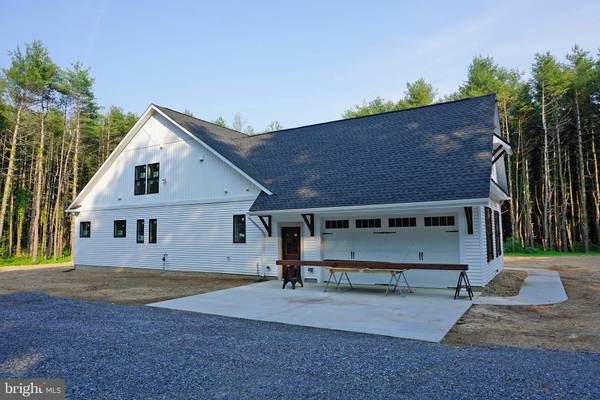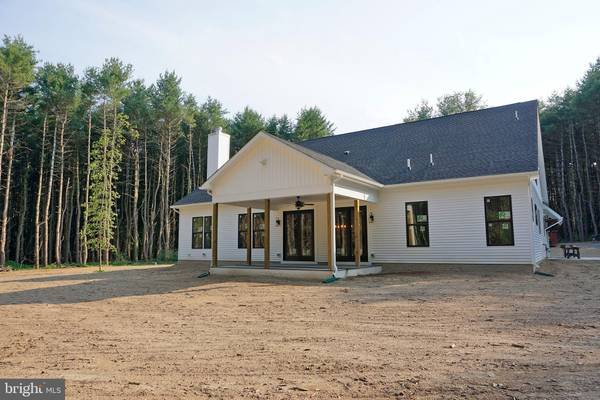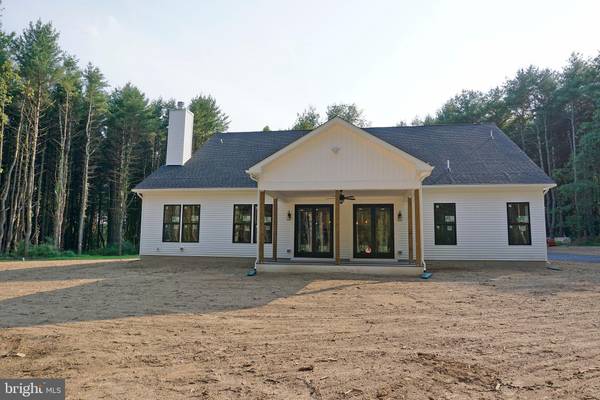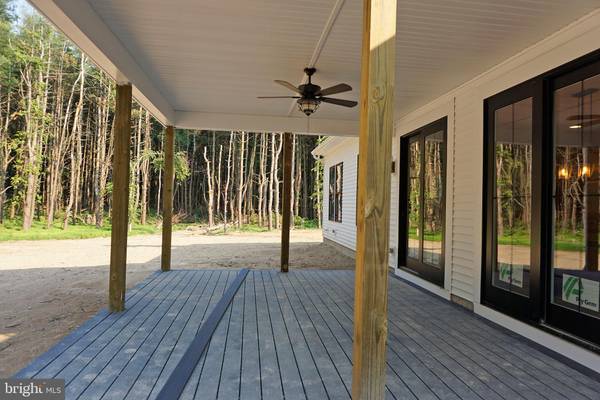$660,000
$639,000
3.3%For more information regarding the value of a property, please contact us for a free consultation.
3 Beds
4 Baths
3,879 SqFt
SOLD DATE : 08/13/2021
Key Details
Sold Price $660,000
Property Type Single Family Home
Sub Type Detached
Listing Status Sold
Purchase Type For Sale
Square Footage 3,879 sqft
Price per Sqft $170
Subdivision Woods Mill
MLS Listing ID VAFV2000542
Sold Date 08/13/21
Style Craftsman
Bedrooms 3
Full Baths 3
Half Baths 1
HOA Fees $25/ann
HOA Y/N Y
Abv Grd Liv Area 3,879
Originating Board BRIGHT
Year Built 2021
Annual Tax Amount $567
Tax Year 2021
Lot Size 5.000 Acres
Acres 5.0
Property Description
Built by a Home Designer as his personal residence, this custom Craftsman snuggled in the woods is the perfect private retreat. From the moment you step inside, you'll appreciate the wide entry for greeting your guests. The open concept kitchen, dining & family room are ideal for gathering with friends & loved ones. Serve up a breakfast buffet at the hutch / breakfast bar on weekends. Cozy up to the 42 wood burning fireplace in the family room on those cold Virginia winter evenings. Pamper yourself with a long soak in the pedestal tub of the spa-worthy owner's bath. On the upper level, you'll find an oversized recreation room with space for multiple activities such as playing video games or watching movies, a reading nook by the window for those rainy/snowy days and room for a ping pong table or card table. The covered back porch is a great spot to relax after work, host a cookout or just listen to the crickets chirp. All interested buyers must be accompanied by an agent.
Location
State VA
County Frederick
Zoning RA
Rooms
Other Rooms Dining Room, Primary Bedroom, Bedroom 2, Bedroom 3, Kitchen, Family Room, Foyer, Laundry, Mud Room, Office, Recreation Room, Bathroom 2, Bathroom 3, Primary Bathroom, Half Bath
Main Level Bedrooms 3
Interior
Interior Features Attic, Butlers Pantry, Carpet, Ceiling Fan(s), Combination Kitchen/Dining, Entry Level Bedroom, Family Room Off Kitchen, Floor Plan - Open, Kitchen - Gourmet, Pantry, Primary Bath(s), Recessed Lighting, Soaking Tub, Upgraded Countertops, Walk-in Closet(s)
Hot Water Bottled Gas
Heating Heat Pump(s), Zoned
Cooling Ceiling Fan(s), Central A/C, Zoned
Fireplaces Number 1
Fireplaces Type Wood, Mantel(s)
Equipment Built-In Microwave, Dishwasher, Disposal, Icemaker, Oven - Wall, Oven/Range - Gas, Refrigerator
Fireplace Y
Appliance Built-In Microwave, Dishwasher, Disposal, Icemaker, Oven - Wall, Oven/Range - Gas, Refrigerator
Heat Source Electric
Laundry Main Floor
Exterior
Exterior Feature Porch(es), Deck(s)
Garage Garage - Side Entry, Garage Door Opener
Garage Spaces 2.0
Waterfront N
Water Access N
View Trees/Woods, Garden/Lawn
Roof Type Architectural Shingle
Accessibility Level Entry - Main
Porch Porch(es), Deck(s)
Road Frontage Road Maintenance Agreement
Parking Type Attached Garage
Attached Garage 2
Total Parking Spaces 2
Garage Y
Building
Lot Description Trees/Wooded
Story 2
Foundation Slab
Sewer Septic = # of BR
Water Well
Architectural Style Craftsman
Level or Stories 2
Additional Building Above Grade, Below Grade
Structure Type 9'+ Ceilings
New Construction Y
Schools
School District Frederick County Public Schools
Others
Senior Community No
Tax ID 55 7 2C
Ownership Fee Simple
SqFt Source Assessor
Special Listing Condition Standard
Read Less Info
Want to know what your home might be worth? Contact us for a FREE valuation!

Our team is ready to help you sell your home for the highest possible price ASAP

Bought with Daniel J Whitacre • Colony Realty

"My job is to find and attract mastery-based agents to the office, protect the culture, and make sure everyone is happy! "






