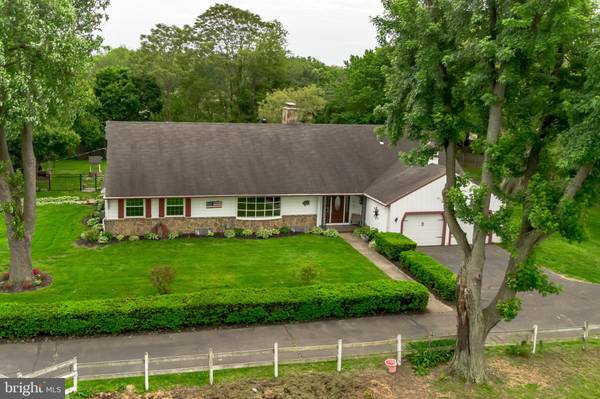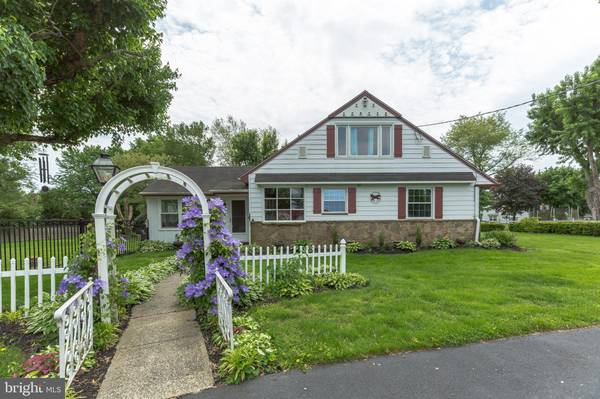$646,100
$664,900
2.8%For more information regarding the value of a property, please contact us for a free consultation.
4 Beds
3 Baths
3,672 SqFt
SOLD DATE : 07/09/2021
Key Details
Sold Price $646,100
Property Type Single Family Home
Sub Type Detached
Listing Status Sold
Purchase Type For Sale
Square Footage 3,672 sqft
Price per Sqft $175
Subdivision None Available
MLS Listing ID NJCD413140
Sold Date 07/09/21
Style Cape Cod
Bedrooms 4
Full Baths 2
Half Baths 1
HOA Y/N N
Abv Grd Liv Area 3,672
Originating Board BRIGHT
Year Built 1966
Annual Tax Amount $17,174
Tax Year 2020
Lot Size 3.790 Acres
Acres 3.79
Lot Dimensions 0.00 x 0.00
Property Description
Rare opportunity to merge town and country living. This charming 3700 sq ft home sits on 3.7 acres. It is is subdividable and zoned RR which allows for multiple uses. The expansive home has been nicely updated throughout. The welcoming tiled foyer opens to the spacious living room where the large bay window allows for plenty of natural light. The adjacent dining room provides the ideal flow for entertaining. A warm inviting country kitchen is the hub of the home which has been recently remodeled with newer cabinets, stainless steel appliances and granite counter tops that provide plenty of workspace. The walk in pantry provides loads of extra storage. Open to the kitchen is the family room. The stone wood burning fireplace and full service wet bar are features that make this a place to bring people together. The first floor, primary bedroom offers a newly updated tile bath with a custom shower, stand alone tub and a deep walk in closet. There is also a door that leads to the outside patio which makes this space a real spa retreat! The second floor has 3 additional bedrooms with ample closet space and a shared hall bath with tiled stall shower. Off the kitchen, step down to the four season sunroom. This is the place to relax with morning coffee and enjoy the views of the lush yard. A large, well built shed with electric service makes a great workshop or hobby space too. In addition, there is a 4 stall barn, hayloft and 2 fenced riding pastures for those seeking an equestrian lifestyle and a 6 bay commercial garage which is perfect for any business requiring parking and storage. There is a full basement with storage closets and attached, oversized 2 car garage. Other best features of this home include: refinished hardwood floors throughout, newer 3 zone heat (2015), 3 zone AC (2013),new hot water (2021), upgraded electric, resurfaced 600 ft driveway, new roof (2021), metal garage doors (2017). All out buildings are conveyed strictly As Is. Convenient to I-295, PATCO, NJ Tpke and major bridges. Endless possibilities!
Location
State NJ
County Camden
Area Voorhees Twp (20434)
Zoning RR
Rooms
Other Rooms Living Room, Dining Room, Primary Bedroom, Bedroom 2, Bedroom 3, Bedroom 4, Kitchen, Family Room, Basement, Foyer, Sun/Florida Room
Basement Full
Main Level Bedrooms 1
Interior
Interior Features Bar, Exposed Beams, Family Room Off Kitchen, Floor Plan - Open, Kitchen - Eat-In, Pantry, Stall Shower, Upgraded Countertops, Wet/Dry Bar, Walk-in Closet(s)
Hot Water Electric
Heating Forced Air
Cooling Central A/C
Flooring Hardwood, Ceramic Tile
Fireplaces Number 1
Fireplaces Type Mantel(s), Stone
Equipment Built-In Microwave, Built-In Range, Dryer - Front Loading, Oven - Self Cleaning, Oven/Range - Electric, Refrigerator, Stainless Steel Appliances, Washer - Front Loading, Water Heater, Stove, Dishwasher, Disposal
Fireplace Y
Window Features Bay/Bow,Replacement
Appliance Built-In Microwave, Built-In Range, Dryer - Front Loading, Oven - Self Cleaning, Oven/Range - Electric, Refrigerator, Stainless Steel Appliances, Washer - Front Loading, Water Heater, Stove, Dishwasher, Disposal
Heat Source Natural Gas
Laundry Main Floor
Exterior
Exterior Feature Patio(s)
Garage Garage - Front Entry, Built In, Inside Access, Oversized
Garage Spaces 2.0
Fence Fully
Waterfront N
Water Access N
Roof Type Asphalt
Accessibility None
Porch Patio(s)
Parking Type Attached Garage
Attached Garage 2
Total Parking Spaces 2
Garage Y
Building
Story 2
Foundation Block
Sewer Public Sewer
Water Public
Architectural Style Cape Cod
Level or Stories 2
Additional Building Above Grade, Below Grade
New Construction N
Schools
High Schools Eastern H.S.
School District Eastern Camden County Reg Schools
Others
Senior Community No
Tax ID 34-00218 35-00027
Ownership Fee Simple
SqFt Source Assessor
Security Features Motion Detectors
Acceptable Financing Conventional, Cash
Horse Property Y
Horse Feature Riding Ring, Stable(s)
Listing Terms Conventional, Cash
Financing Conventional,Cash
Special Listing Condition Standard
Read Less Info
Want to know what your home might be worth? Contact us for a FREE valuation!

Our team is ready to help you sell your home for the highest possible price ASAP

Bought with Michael E Brown • RE/MAX ONE Realty-Moorestown

"My job is to find and attract mastery-based agents to the office, protect the culture, and make sure everyone is happy! "






