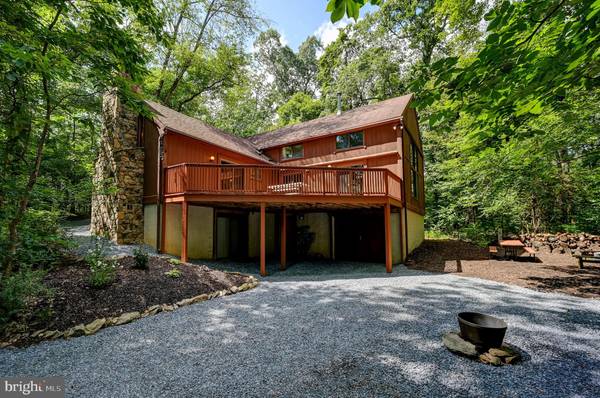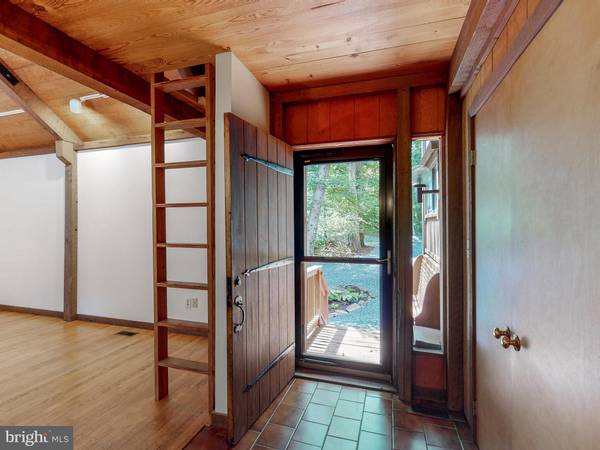$645,000
$640,000
0.8%For more information regarding the value of a property, please contact us for a free consultation.
5 Beds
4 Baths
3,016 SqFt
SOLD DATE : 10/15/2021
Key Details
Sold Price $645,000
Property Type Single Family Home
Sub Type Detached
Listing Status Sold
Purchase Type For Sale
Square Footage 3,016 sqft
Price per Sqft $213
Subdivision None Available
MLS Listing ID MDHW2002900
Sold Date 10/15/21
Style Contemporary,Post & Beam
Bedrooms 5
Full Baths 3
Half Baths 1
HOA Y/N N
Abv Grd Liv Area 2,796
Originating Board BRIGHT
Year Built 1985
Annual Tax Amount $6,824
Tax Year 2021
Lot Size 4.860 Acres
Acres 4.86
Property Description
Sited on an enchantedly wooded 4.86 acre lot this custom built 3-level Yankee Barn Home offers privacy and charm with its well-designed floor plan featuring a 2-story great room with wood stove, wood floors and slider to the large rear deck. Open to the great room is the kitchen with bar stool seating, a breakfast room and a dining room with another sliding glass door leading to the rear deck. Completing the main living level is an inviting foyer, a living room with loft, a wood-burning fireplace and sliders to the deck, a powder room, a main level primary suite, and laundry/mud room with its own deck. The upper level offers 3 guest bedrooms, full bath plus a reading loft overlooking the great room. The lower level features an expansive utility/storage room, garage access and a private studio apartment with full bath, kitchenette, stackable washer/dryer and sliding glass door. Apartment had been licensed and was previously rented but could also be used for nanny or in-law suite or possible Airbnb. Special features include wood construction, vaulted ceilings, central vacuum, interior barn door, unique solid wood entry door, circular driveway with expanded parking area, large storage shed, new heat pump in 2018, and so much more! Home is being sold to settle an estate and is being sold "As Is".
Location
State MD
County Howard
Zoning RCDEO
Rooms
Other Rooms Living Room, Dining Room, Primary Bedroom, Bedroom 2, Bedroom 3, Bedroom 4, Kitchen, Family Room, Foyer, Breakfast Room, Laundry, Loft, Utility Room, Efficiency (Additional), Bathroom 1, Bathroom 2, Bathroom 3, Primary Bathroom
Basement Connecting Stairway, Garage Access, Heated, Interior Access, Outside Entrance, Walkout Level, Improved
Main Level Bedrooms 1
Interior
Interior Features 2nd Kitchen, Built-Ins, Carpet, Ceiling Fan(s), Central Vacuum, Entry Level Bedroom, Exposed Beams, Family Room Off Kitchen, Floor Plan - Open, Primary Bath(s), Tub Shower, Wood Floors, Wood Stove, Air Filter System, Water Treat System
Hot Water Electric, 60+ Gallon Tank
Heating Heat Pump(s), Programmable Thermostat, Humidifier
Cooling Heat Pump(s), Programmable Thermostat, Central A/C
Flooring Partially Carpeted, Tile/Brick, Wood
Fireplaces Number 1
Fireplaces Type Mantel(s), Heatilator
Equipment Central Vacuum, Cooktop, Dishwasher, Oven - Wall, Refrigerator, Water Heater, Washer/Dryer Stacked, Dryer, Humidifier, Microwave, Washer
Fireplace Y
Appliance Central Vacuum, Cooktop, Dishwasher, Oven - Wall, Refrigerator, Water Heater, Washer/Dryer Stacked, Dryer, Humidifier, Microwave, Washer
Heat Source Electric
Laundry Main Floor
Exterior
Exterior Feature Deck(s)
Garage Basement Garage, Garage - Rear Entry, Inside Access, Oversized
Garage Spaces 21.0
Waterfront N
Water Access N
View Trees/Woods
Roof Type Asphalt
Accessibility None
Porch Deck(s)
Parking Type Attached Garage, Driveway
Attached Garage 1
Total Parking Spaces 21
Garage Y
Building
Lot Description Private, Trees/Wooded
Story 3
Foundation Block
Sewer Private Septic Tank
Water Well
Architectural Style Contemporary, Post & Beam
Level or Stories 3
Additional Building Above Grade, Below Grade
Structure Type Beamed Ceilings,Cathedral Ceilings,Dry Wall,High,Vaulted Ceilings,Wood Ceilings,Wood Walls
New Construction N
Schools
Elementary Schools Lisbon
Middle Schools Glenwood
High Schools Glenelg
School District Howard County Public School System
Others
Senior Community No
Tax ID 1404318447
Ownership Fee Simple
SqFt Source Assessor
Special Listing Condition Standard
Read Less Info
Want to know what your home might be worth? Contact us for a FREE valuation!

Our team is ready to help you sell your home for the highest possible price ASAP

Bought with Stephanie Vincent • Berkshire Hathaway HomeServices PenFed Realty

"My job is to find and attract mastery-based agents to the office, protect the culture, and make sure everyone is happy! "






