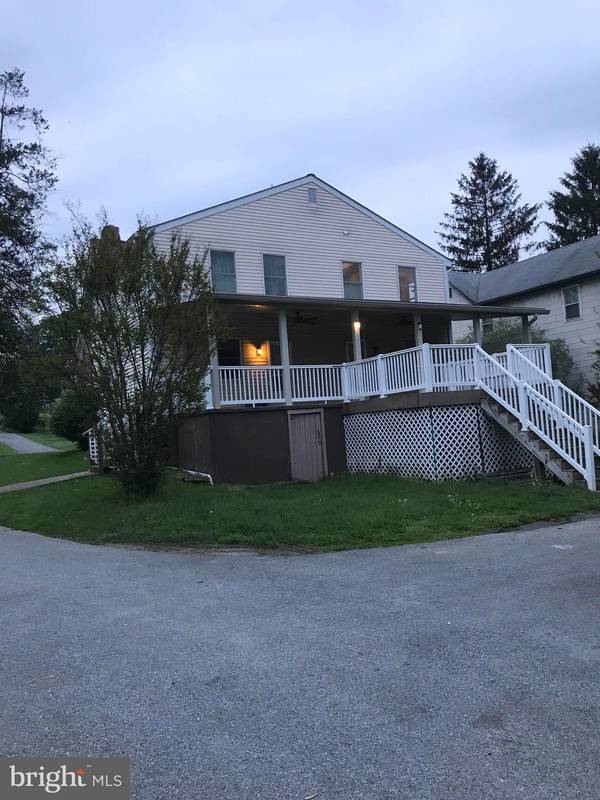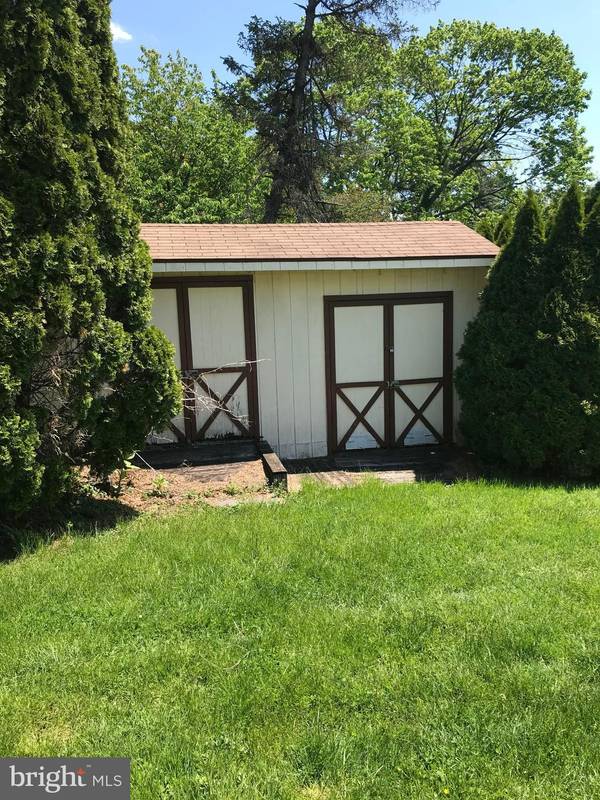$349,900
$349,900
For more information regarding the value of a property, please contact us for a free consultation.
2,672 SqFt
SOLD DATE : 08/27/2021
Key Details
Sold Price $349,900
Property Type Single Family Home
Sub Type Twin/Semi-Detached
Listing Status Sold
Purchase Type For Sale
Square Footage 2,672 sqft
Price per Sqft $130
MLS Listing ID PACT536174
Sold Date 08/27/21
Style Side-by-Side
HOA Y/N N
Abv Grd Liv Area 2,672
Originating Board BRIGHT
Year Built 1900
Annual Tax Amount $5,676
Tax Year 2020
Lot Size 0.512 Acres
Acres 0.51
Lot Dimensions 0.00 x 0.00
Property Description
Your chance to own this fabulous side by side duplex in west Grove Borough. Great cash flow! This home has been rented for several years bringing a cash flow of approximately $3,000 per month. Another option would be to live in one side and rent the second side. LIVE DEBT FREE!! Unit 1 has 3 bedrooms, 1.5 baths, large kitchen, and all appliances (refrigerator, washer/dryer, dining room, and living room. Master bedroom has large walk in closet. Unit 2 includes 2 bedrooms, 1 full bath, large updated kitchen, dining room and living room. Both units share a front porch, rear covered porch, and trek deck. Both units have separate utilities. Excellent investor opportunity!! Do not miss out on this one.
Location
State PA
County Chester
Area West Grove Boro (10305)
Zoning R10 RES: 2 FAM
Rooms
Basement Full
Interior
Interior Features Carpet, Ceiling Fan(s), Formal/Separate Dining Room, Kitchen - Eat-In, Stall Shower, Wood Floors
Hot Water Electric
Heating Forced Air
Cooling Wall Unit
Flooring Fully Carpeted, Vinyl, Wood
Equipment Refrigerator, Washer, Oven/Range - Electric, Dryer
Fireplace N
Appliance Refrigerator, Washer, Oven/Range - Electric, Dryer
Heat Source Oil, Natural Gas
Exterior
Exterior Feature Porch(es)
Garage Spaces 5.0
Carport Spaces 2
Utilities Available Cable TV Available
Waterfront N
Water Access N
Roof Type Pitched,Shingle
Street Surface Black Top
Accessibility 2+ Access Exits
Porch Porch(es)
Parking Type Detached Carport, Driveway
Total Parking Spaces 5
Garage N
Building
Lot Description Private
Foundation Stone
Sewer Public Sewer
Water Public
Architectural Style Side-by-Side
Additional Building Above Grade, Below Grade
New Construction N
Schools
Elementary Schools Avon Grove
Middle Schools Avon Grove
High Schools Avon Grove
School District Avon Grove
Others
Tax ID 05-04 -0182
Ownership Fee Simple
SqFt Source Assessor
Acceptable Financing Cash, Conventional, Joint Venture, USDA, VA, FHA
Listing Terms Cash, Conventional, Joint Venture, USDA, VA, FHA
Financing Cash,Conventional,Joint Venture,USDA,VA,FHA
Special Listing Condition Standard
Read Less Info
Want to know what your home might be worth? Contact us for a FREE valuation!

Our team is ready to help you sell your home for the highest possible price ASAP

Bought with Non Member • Non Subscribing Office

"My job is to find and attract mastery-based agents to the office, protect the culture, and make sure everyone is happy! "






