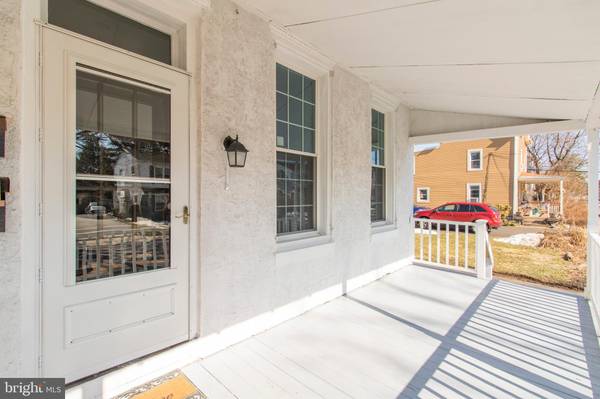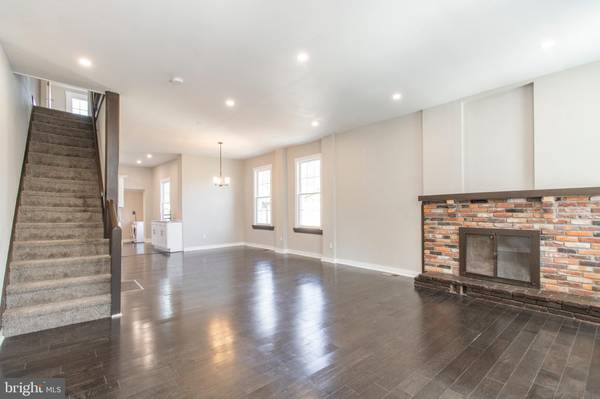$300,000
$300,000
For more information regarding the value of a property, please contact us for a free consultation.
3 Beds
2 Baths
1,685 SqFt
SOLD DATE : 04/28/2021
Key Details
Sold Price $300,000
Property Type Single Family Home
Sub Type Twin/Semi-Detached
Listing Status Sold
Purchase Type For Sale
Square Footage 1,685 sqft
Price per Sqft $178
Subdivision None Available
MLS Listing ID PAMC684534
Sold Date 04/28/21
Style Traditional
Bedrooms 3
Full Baths 2
HOA Y/N N
Abv Grd Liv Area 1,685
Originating Board BRIGHT
Year Built 1875
Annual Tax Amount $4,608
Tax Year 2020
Lot Size 3,713 Sqft
Acres 0.09
Lot Dimensions 31.00 x 0.00
Property Description
Beautifully renovated twin in the heart of Hatboro! Delightful front porch welcomes you to this open floorplan that blends desirable, modern conveniences with the charm of an older home. Bright and airy with recessed lighting throughout, the main floor offers high ceilings and a handsome living room brick fireplace. Kitchen features white cabinets, brand new stainless appliances, granite counters and timeless white subway tile backsplash. Convenient laundry and full bath with stall shower complete the main floor. Three nice sized bedrooms, with brand new carpet and good closet space, as well as an updated hall bath, are all located on the upper level. Economical gas heat and new central air conditioning, replacement windows throughout, off street driveway parking, fully fenced, level rear yard, basement for extra storage and a great Boro location that enables you to easily walk to the shops and restaurants as well as to public transportation. A must see property!
Location
State PA
County Montgomery
Area Hatboro Boro (10608)
Zoning R2
Rooms
Other Rooms Living Room, Dining Room, Primary Bedroom, Bedroom 2, Bedroom 3, Kitchen, Laundry
Basement Full
Interior
Interior Features Carpet, Combination Dining/Living, Floor Plan - Open, Recessed Lighting, Stall Shower, Upgraded Countertops
Hot Water Natural Gas
Heating Forced Air, Programmable Thermostat
Cooling Central A/C
Flooring Hardwood, Ceramic Tile, Carpet
Fireplaces Number 1
Fireplaces Type Brick, Wood
Equipment Built-In Microwave, Built-In Range, Dishwasher, Disposal, Dryer - Electric, Refrigerator, Stainless Steel Appliances, Washer - Front Loading
Furnishings No
Fireplace Y
Window Features Replacement,Double Hung
Appliance Built-In Microwave, Built-In Range, Dishwasher, Disposal, Dryer - Electric, Refrigerator, Stainless Steel Appliances, Washer - Front Loading
Heat Source Natural Gas
Laundry Main Floor
Exterior
Garage Spaces 2.0
Fence Wood
Waterfront N
Water Access N
Accessibility None
Parking Type Off Street, Driveway
Total Parking Spaces 2
Garage N
Building
Lot Description Level, Rear Yard
Story 2
Sewer Public Sewer
Water Public
Architectural Style Traditional
Level or Stories 2
Additional Building Above Grade, Below Grade
New Construction N
Schools
Elementary Schools Pennypack
Middle Schools Keith Valley
High Schools Hatboro-Horsham
School District Hatboro-Horsham
Others
Senior Community No
Tax ID 08-00-03952-009
Ownership Fee Simple
SqFt Source Assessor
Horse Property N
Special Listing Condition Standard
Read Less Info
Want to know what your home might be worth? Contact us for a FREE valuation!

Our team is ready to help you sell your home for the highest possible price ASAP

Bought with Donna McGowan • Keller Williams Real Estate-Blue Bell

"My job is to find and attract mastery-based agents to the office, protect the culture, and make sure everyone is happy! "






