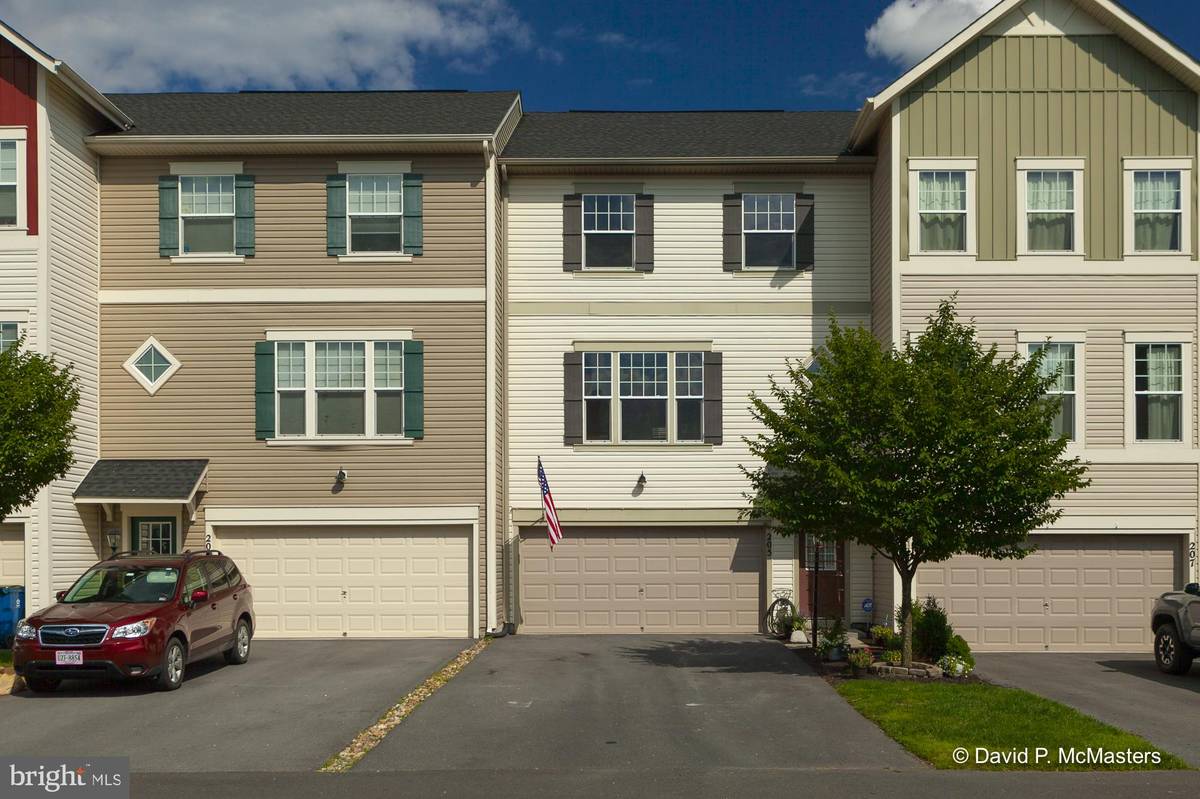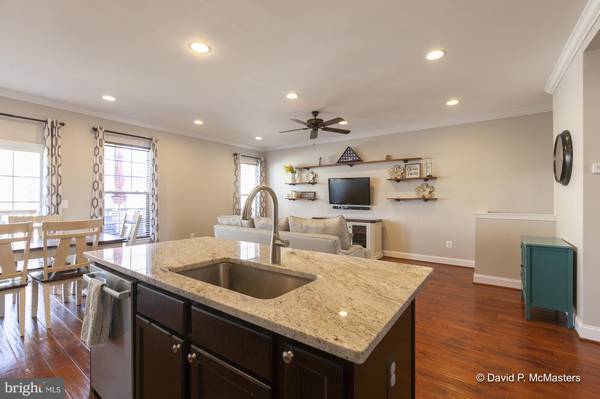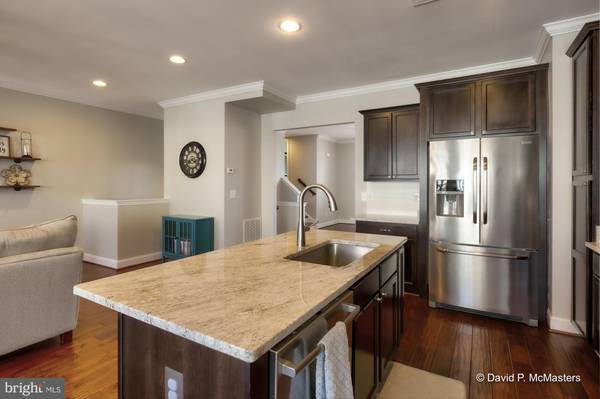$299,990
$299,990
For more information regarding the value of a property, please contact us for a free consultation.
3 Beds
4 Baths
2,604 SqFt
SOLD DATE : 08/27/2020
Key Details
Sold Price $299,990
Property Type Townhouse
Sub Type Interior Row/Townhouse
Listing Status Sold
Purchase Type For Sale
Square Footage 2,604 sqft
Price per Sqft $115
Subdivision Snowden Bridge
MLS Listing ID VAFV158400
Sold Date 08/27/20
Style Traditional
Bedrooms 3
Full Baths 3
Half Baths 1
HOA Fees $147/mo
HOA Y/N Y
Abv Grd Liv Area 1,944
Originating Board BRIGHT
Year Built 2013
Annual Tax Amount $1,589
Tax Year 2019
Lot Size 2,614 Sqft
Acres 0.06
Property Description
Meticulously maintained townhome in the sought after community of Snowden Bridge. This townhouse features 3 bedrooms with 3.5 bathrooms and a two car garage. You enter the house into a foyer that can serve as a drop zone. Heading up to the main level the stairs are hardwood which leads into the beautiful hand scraped hardwood floors that run throughout the main level of the home. The kitchen is a chef's dream featuring stainless steel appliances, granite countertops, gas stove, and a single bowl stainless steel sink. The kitchen is large enough to hold a dining table. The family room is off the kitchen or the living room can be used as the family room if more space is desired. Off the kitchen is a large deck with stairs that lead down to a fenced in yard. Heading up to the bedroom level is a half bath that has been renovated and features a shiplap wall. Brand new carpet has been installed on the stairs and throughout the upper level of this home. Upstairs you will find an oversized master bedroom that has two closets. The master bath has a double bowl vanity with a large shower that has a seat and a garden tub. Two nice sized bedrooms with custom closet organizers. A full secondary bathroom and the laundry room finish out the upper level of this home. The basement has been finished to include a large recreation room and a full bathroom. The recreation room leads out to a fenced backyard. New paint throughout the home.
Location
State VA
County Frederick
Zoning R4
Rooms
Other Rooms Living Room, Dining Room, Primary Bedroom, Bedroom 2, Bedroom 3, Kitchen, Family Room, Foyer, Recreation Room, Primary Bathroom, Full Bath, Half Bath
Basement Full, Fully Finished, Interior Access, Outside Entrance
Interior
Hot Water Electric
Heating Central
Cooling Central A/C
Equipment Dishwasher, Disposal, Dryer, Refrigerator, Stainless Steel Appliances, Stove, Washer, Water Heater
Fireplace N
Appliance Dishwasher, Disposal, Dryer, Refrigerator, Stainless Steel Appliances, Stove, Washer, Water Heater
Heat Source Natural Gas
Laundry Upper Floor
Exterior
Garage Garage - Front Entry, Garage Door Opener, Inside Access, Oversized
Garage Spaces 4.0
Fence Privacy
Amenities Available Basketball Courts, Common Grounds, Jog/Walk Path, Pool - Outdoor, Swimming Pool, Tennis - Indoor, Tennis Courts, Tot Lots/Playground
Waterfront N
Water Access N
Accessibility None
Parking Type Attached Garage, Driveway, On Street
Attached Garage 2
Total Parking Spaces 4
Garage Y
Building
Story 3
Sewer Public Sewer
Water Public
Architectural Style Traditional
Level or Stories 3
Additional Building Above Grade, Below Grade
New Construction N
Schools
School District Frederick County Public Schools
Others
HOA Fee Include Pool(s),Recreation Facility,Road Maintenance,Management
Senior Community No
Tax ID 44E 3 1 49
Ownership Fee Simple
SqFt Source Assessor
Acceptable Financing Cash, Conventional, FHA, VHDA
Listing Terms Cash, Conventional, FHA, VHDA
Financing Cash,Conventional,FHA,VHDA
Special Listing Condition Standard
Read Less Info
Want to know what your home might be worth? Contact us for a FREE valuation!

Our team is ready to help you sell your home for the highest possible price ASAP

Bought with Diana Joyce Austin • AM Realty LLC

"My job is to find and attract mastery-based agents to the office, protect the culture, and make sure everyone is happy! "






