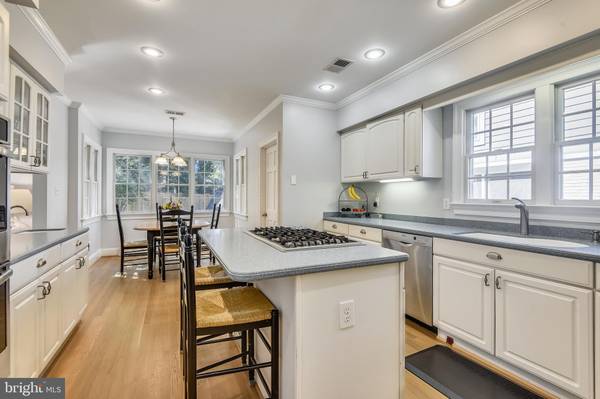$1,270,000
$1,150,000
10.4%For more information regarding the value of a property, please contact us for a free consultation.
4 Beds
4 Baths
2,264 SqFt
SOLD DATE : 06/04/2021
Key Details
Sold Price $1,270,000
Property Type Single Family Home
Sub Type Detached
Listing Status Sold
Purchase Type For Sale
Square Footage 2,264 sqft
Price per Sqft $560
Subdivision Over Lee Knolls
MLS Listing ID VAAR180986
Sold Date 06/04/21
Style Colonial
Bedrooms 4
Full Baths 3
Half Baths 1
HOA Y/N N
Abv Grd Liv Area 2,264
Originating Board BRIGHT
Year Built 1935
Annual Tax Amount $8,845
Tax Year 2020
Lot Size 5,500 Sqft
Acres 0.13
Property Description
Lovely expanded 4BR, 3.5 BA colonial on quiet street near Westover shops and restaurants, and just 1/2 mile to East Falls Church Metro. Walk to Parkhurst Park and playground. House features gracious owner's suite with en-suite bath, separate tub and shower, walk-in closet and brand new hardwood floors. 3 additional bedrooms and a full bath complete the upper level. Sunny kitchen with loads of light, island, breakfast area, and adjacent family room. Main level laundry room is super convenient. Basement has a full bath, and finished space perfect for rec room, storage. So many recent updates: Roof 2016, A/C 2016, furnace 2019, hot water heater 2019, washer/dryer 2017, new wall ovens & cooktop 2018, dishwasher 2017. Newly refinished hardwood floors, entire house freshly painted. This pristine home shows so much pride of ownership and is truly move-in ready. The backyard is an oasis, with deck, new fence and pond/water feature. Note - current elementary school is Tuckahoe - home will be rezoned into new Cardinal Elementary School in Westover when construction is completed, currently scheduled for September 2021. *Shed and basement freezer convey "as-is". Deadline for offers Monday, May 17 @ 10:00 am.
Location
State VA
County Arlington
Zoning R-6
Rooms
Basement Partially Finished
Interior
Interior Features Breakfast Area, Ceiling Fan(s), Crown Moldings, Family Room Off Kitchen, Formal/Separate Dining Room, Kitchen - Island, Kitchen - Table Space, Walk-in Closet(s), Wood Floors
Hot Water Natural Gas
Heating Radiator, Hot Water, Programmable Thermostat
Cooling Central A/C
Flooring Hardwood
Fireplaces Number 1
Fireplaces Type Wood
Equipment Dishwasher, Disposal, Dryer, Exhaust Fan, Freezer, Refrigerator, Washer, Cooktop, Oven - Wall
Fireplace Y
Window Features Replacement,Double Pane
Appliance Dishwasher, Disposal, Dryer, Exhaust Fan, Freezer, Refrigerator, Washer, Cooktop, Oven - Wall
Heat Source Natural Gas
Laundry Main Floor
Exterior
Exterior Feature Deck(s)
Fence Wood
Water Access N
Accessibility None
Porch Deck(s)
Garage N
Building
Lot Description Landscaping, Pond
Story 3
Sewer Public Sewer
Water Public
Architectural Style Colonial
Level or Stories 3
Additional Building Above Grade, Below Grade
New Construction N
Schools
Middle Schools Swanson
High Schools Yorktown
School District Arlington County Public Schools
Others
Senior Community No
Tax ID 11-033-085
Ownership Fee Simple
SqFt Source Assessor
Special Listing Condition Standard
Read Less Info
Want to know what your home might be worth? Contact us for a FREE valuation!

Our team is ready to help you sell your home for the highest possible price ASAP

Bought with Maria E Fernandez • Compass
"My job is to find and attract mastery-based agents to the office, protect the culture, and make sure everyone is happy! "






