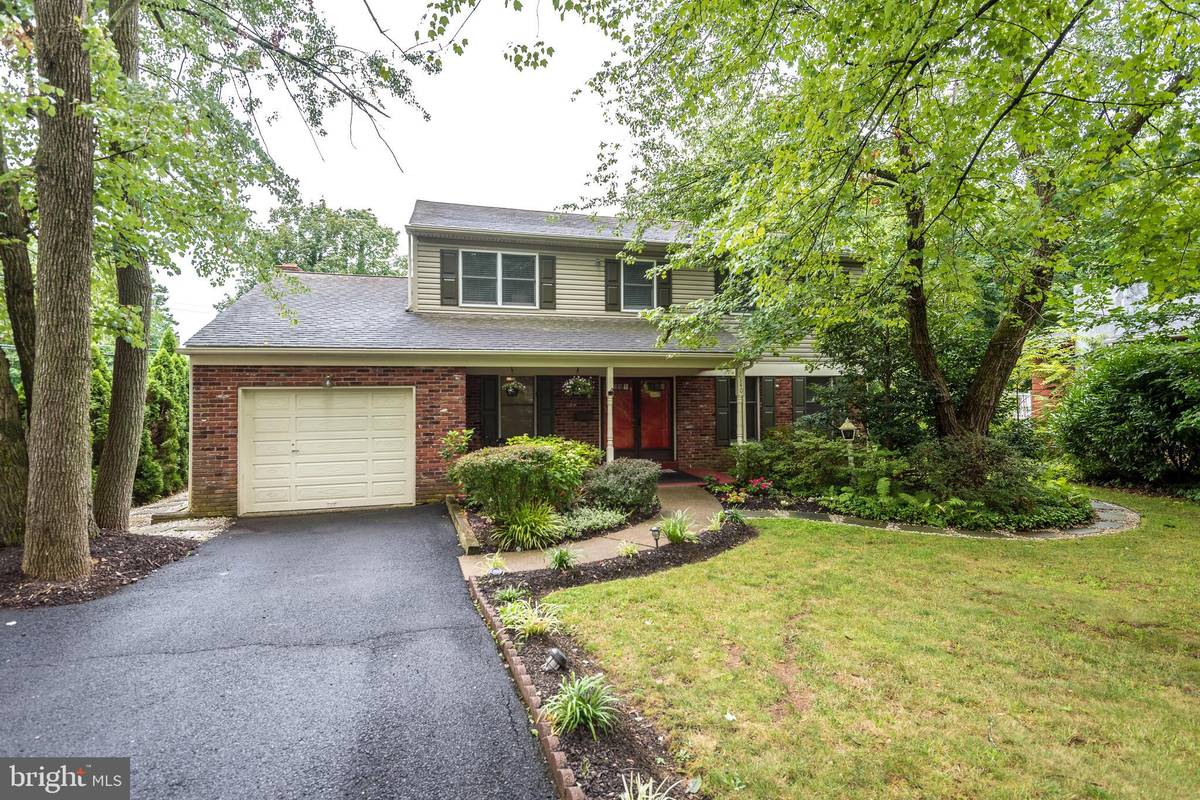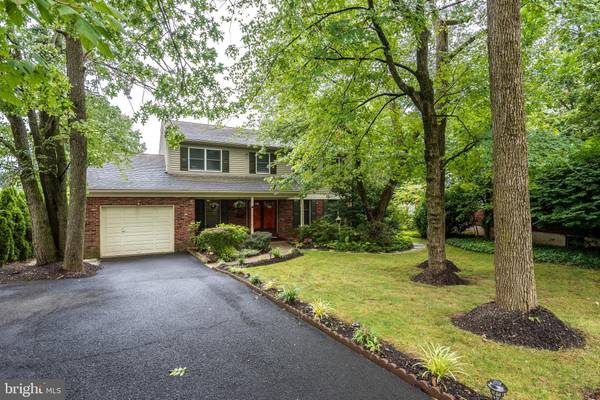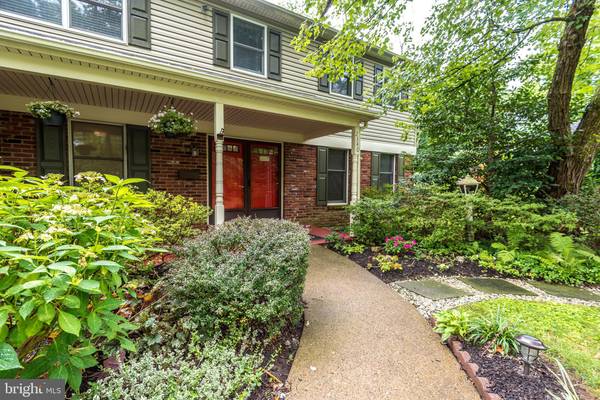$500,000
$489,800
2.1%For more information regarding the value of a property, please contact us for a free consultation.
4 Beds
3 Baths
2,055 SqFt
SOLD DATE : 10/28/2021
Key Details
Sold Price $500,000
Property Type Single Family Home
Sub Type Detached
Listing Status Sold
Purchase Type For Sale
Square Footage 2,055 sqft
Price per Sqft $243
Subdivision Glenside
MLS Listing ID PAMC2009084
Sold Date 10/28/21
Style Colonial
Bedrooms 4
Full Baths 2
Half Baths 1
HOA Y/N N
Abv Grd Liv Area 2,055
Originating Board BRIGHT
Year Built 1980
Annual Tax Amount $7,654
Tax Year 2021
Lot Size 0.304 Acres
Acres 0.3
Lot Dimensions 54.00 x 0.00
Property Description
Nestled amidst tall trees, this immaculate, well maintained brick front colonial demonstrates "Pride of Ownership" both inside and out! Extensive landscaping with gardens blooming with color enhance the exterior and accent the walkways. A covered front porch entry welcomes guests beckoning come sit and enjoy the serenity before you pass through the attractive double front doors! Polished hardwood flooring guides you to hang your coat in the foyer closet through the foyer into the inviting living room, formal dining room and Kitchen. , compliment the open floor plan and entertianment flow. Noteworthy features of the kitchen include abundant red oak cabinetry, spacious dining area w/deep sill window & designed for the gourmet: built-in microwave, seamless glass cook-top range, ample counter space for food prep, subway tiled backsplash & the double bowl stainless sink w/disposal & dishwasher boast easy meal preparation and clean up. Just a step down & open to the kitchen, the spacious family room makes casual entertaining a breeze. Highlights of the Family Room include: wet bar with glass shelving, floor to ceiling raised hearth brick fireplace flanked by built-ins with diplay sheving and floor cabinetry, berber carpet & sliders provide access to large 2 level rear deck. Ascending the hardwood steps with carpet runner we find the 2nd floor hosts a hall bath featuring a shower over tub, sink vanity & linen closet, four pleasant ,comfy bedrooms each with ample closet storage including the large Master Bedroom with ceiling fan & private bath offering sink vanity and stall shower. Decending to the finished basement level there is a spacious recreation/2nd family room, an office currently set up as a guest bedroom an a utility room. For outdoor enjoyment we find a large 2 level deck overlooking a pretty back yard. A large first floor Laundry room with wall cabinetry & access door to the attached garage, powder room & attached 1 car gar finish the home! Welcome Home !!
Location
State PA
County Montgomery
Area Abington Twp (10630)
Zoning RESIDENTIAL
Rooms
Other Rooms Living Room, Dining Room, Primary Bedroom, Bedroom 2, Bedroom 3, Bedroom 4, Kitchen, Family Room, Foyer, Laundry, Office, Recreation Room, Utility Room, Primary Bathroom, Full Bath, Half Bath
Basement Fully Finished, Interior Access
Interior
Interior Features Attic
Hot Water Electric
Heating Forced Air
Cooling Central A/C
Flooring Ceramic Tile, Hardwood, Partially Carpeted
Fireplaces Number 1
Fireplaces Type Brick, Fireplace - Glass Doors, Mantel(s), Wood
Equipment Built-In Microwave, Built-In Range, Dishwasher, Disposal, Microwave, Oven - Self Cleaning, Oven/Range - Electric, Range Hood, Stainless Steel Appliances, Dryer, Washer, Water Heater
Fireplace Y
Window Features Bay/Bow
Appliance Built-In Microwave, Built-In Range, Dishwasher, Disposal, Microwave, Oven - Self Cleaning, Oven/Range - Electric, Range Hood, Stainless Steel Appliances, Dryer, Washer, Water Heater
Heat Source Electric
Laundry Main Floor
Exterior
Exterior Feature Deck(s), Porch(es)
Garage Garage - Front Entry, Inside Access
Garage Spaces 4.0
Fence Partially, Wood
Utilities Available Electric Available, Cable TV Available
Waterfront N
Water Access N
View Garden/Lawn, Panoramic, Trees/Woods, Street
Roof Type Pitched,Shingle
Street Surface Black Top
Accessibility None
Porch Deck(s), Porch(es)
Road Frontage Boro/Township, Public
Parking Type Attached Garage, Off Street, Driveway
Attached Garage 1
Total Parking Spaces 4
Garage Y
Building
Lot Description Front Yard, Landscaping, Rear Yard, SideYard(s), Trees/Wooded
Story 2
Sewer Public Sewer
Water Public
Architectural Style Colonial
Level or Stories 2
Additional Building Above Grade, Below Grade
New Construction N
Schools
Elementary Schools Copper Beech
Middle Schools Abington Junior High School
High Schools Abington Senior
School District Abington
Others
Senior Community No
Tax ID 30-00-54161-007
Ownership Fee Simple
SqFt Source Assessor
Special Listing Condition Standard
Read Less Info
Want to know what your home might be worth? Contact us for a FREE valuation!

Our team is ready to help you sell your home for the highest possible price ASAP

Bought with Nina Mojica • Homestarr Realty

"My job is to find and attract mastery-based agents to the office, protect the culture, and make sure everyone is happy! "






