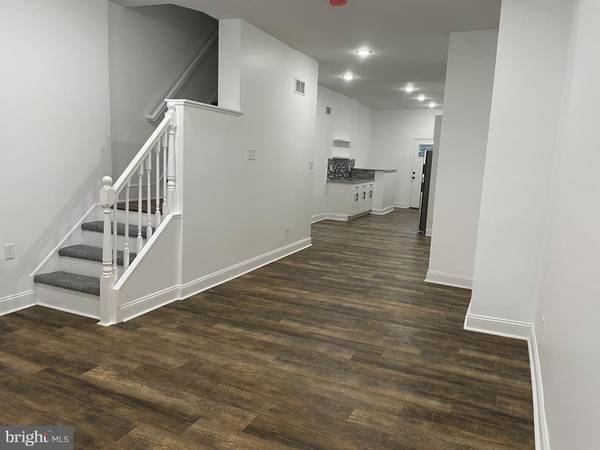$205,000
$203,000
1.0%For more information regarding the value of a property, please contact us for a free consultation.
3 Beds
3 Baths
1,850 SqFt
SOLD DATE : 04/29/2022
Key Details
Sold Price $205,000
Property Type Townhouse
Sub Type Interior Row/Townhouse
Listing Status Sold
Purchase Type For Sale
Square Footage 1,850 sqft
Price per Sqft $110
Subdivision Haddington
MLS Listing ID PAPH2025652
Sold Date 04/29/22
Style Other
Bedrooms 3
Full Baths 2
Half Baths 1
HOA Y/N N
Abv Grd Liv Area 1,350
Originating Board BRIGHT
Year Built 1928
Annual Tax Amount $902
Tax Year 2022
Lot Size 1,125 Sqft
Acres 0.03
Lot Dimensions 15.00 x 75.00
Property Description
Welcome to 1545 N Alden St. Located close to parks, universities, shopping centers, with easy access to public transportation. Children play on the streets, friendly neighbors, not a lot of traffic on the street.
The owner takes pride in craftsmanship, this spacious home has been fully renovated from top to bottom and the end product will likely impress.
New roof, vinyl windows, vinyl siding, new HVAC system, new insulation to keep the home at an adequate temperature all year round.
When entering the home, you will be greeted by high ceilings on the first floor, open concept layout with the kitchen located in the rear, a half bathroom. The kitchen has all new stainless steel appliances, garbage disposal, granite counter tops, plenty of storage space. The door located in the kitchen leads to the backyard which offers a spacious patio for family gatherings, for children to play, to practice hoops, read a book, many other possibilities, it's a very nice space to relax. If you go back to the kitchen and down the steps you will enter a huge space for entertainment on your finished basement. Upstairs you have your three bedrooms, one full bathroom located in the master bedroom and one full bathroom in the hallway. Ceiling fans in all bedrooms.
This home was designed with comfort in mind and no expense was spared, I'm sure you will enjoy and also fall in love.
Make your appointment today.
Location
State PA
County Philadelphia
Area 19131 (19131)
Zoning RM1
Rooms
Basement Fully Finished
Interior
Hot Water Natural Gas
Heating Forced Air
Cooling Central A/C
Heat Source Natural Gas
Exterior
Waterfront N
Water Access N
Accessibility None
Parking Type On Street
Garage N
Building
Story 3
Sewer Public Sewer
Water Public
Architectural Style Other
Level or Stories 3
Additional Building Above Grade, Below Grade
New Construction N
Schools
School District The School District Of Philadelphia
Others
Senior Community No
Tax ID 043293700
Ownership Fee Simple
SqFt Source Assessor
Acceptable Financing Cash, Conventional, FHA, VA
Listing Terms Cash, Conventional, FHA, VA
Financing Cash,Conventional,FHA,VA
Special Listing Condition Standard
Read Less Info
Want to know what your home might be worth? Contact us for a FREE valuation!

Our team is ready to help you sell your home for the highest possible price ASAP

Bought with Katiyah Whitaker • Domain Real Estate Group, LLC

"My job is to find and attract mastery-based agents to the office, protect the culture, and make sure everyone is happy! "






