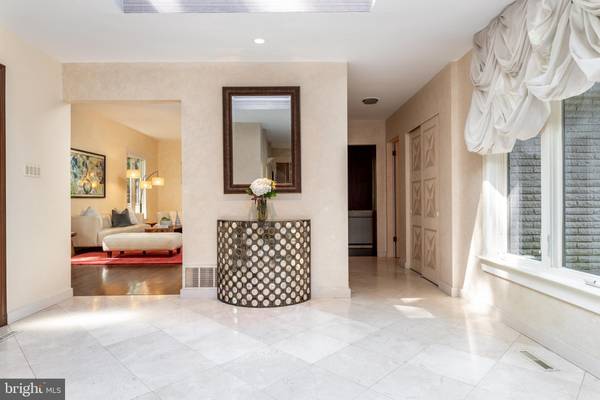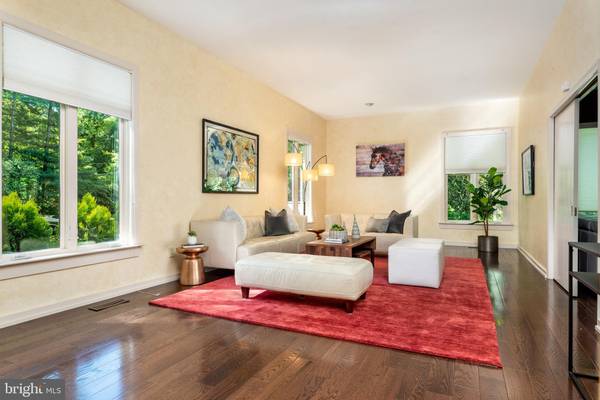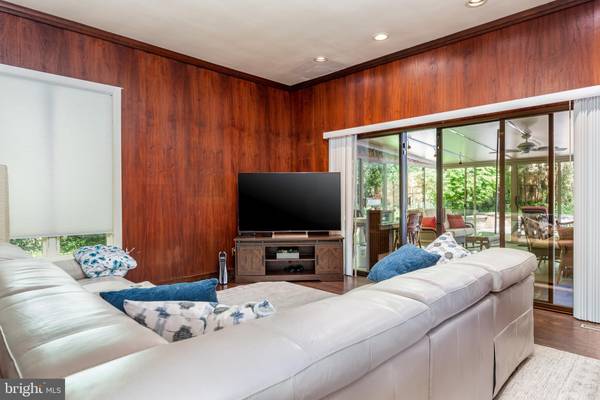$1,270,000
$1,300,000
2.3%For more information regarding the value of a property, please contact us for a free consultation.
5 Beds
5 Baths
4,465 SqFt
SOLD DATE : 06/30/2021
Key Details
Sold Price $1,270,000
Property Type Single Family Home
Sub Type Detached
Listing Status Sold
Purchase Type For Sale
Square Footage 4,465 sqft
Price per Sqft $284
Subdivision Penn Valley
MLS Listing ID PAMC688232
Sold Date 06/30/21
Style Contemporary
Bedrooms 5
Full Baths 3
Half Baths 2
HOA Y/N N
Abv Grd Liv Area 4,465
Originating Board BRIGHT
Year Built 1970
Annual Tax Amount $16,582
Tax Year 2020
Lot Size 0.558 Acres
Acres 0.56
Lot Dimensions 136.00 x 0.00
Property Description
This sleek, contemporary home, surrounded by a beautiful yard, patio, and gorgeous pool, also boasts an unbeatable location in Lower Merion. With a circular driveway and beautiful plantings, the entry to the home is memorable. When you step inside, you will sense the uniqueness of the property, with its arresting, all-glass front staircase and tiled entryway. The sunny living room has pocket doors leading into the family room, with hardwood flooring and beautiful wood-paneled walls. Glass sliders aid the flow into a bright sunroom that opens onto the generous patio and pool area. The outstanding kitchen is a chefs delight, with numerous amenities. The sophisticated chef will love the two Wolf ovens, warming drawer, Sub-Zero refrigerator, and double sink. A beautiful center island features an additional sink, 5+ burner gas cooktop, and bar seating. The open breakfast room is ideal for entertaining, featuring an additional bar area with wine and beverage fridges, as well as glass sliders to the patio. Enjoy formal occasions in the separate dining room with a built-in buffet table. A convenient mudroom offers main floor laundry, an informal powder room, two closets, and access to the attached two-car garage, driveway, and basement. There is also a formal powder room off the foyer, which is ideal for guests. A cozy office/den off the kitchen and dining room complete the main floor. The glass staircase leads to the second floor, with two large hall closets. The main bedroom features large walk-in closets and a sitting area. The main bathroom is luxurious, with its soaking tub, walk-in shower, and oversized vanity. The second level has three additional bedrooms, a home office, and two renovated hall bathrooms. The partially finished lower level has a recreation room, cedar closet, and lots of storage space. The walkability of this neighborhood is notable: easily stroll to Narberth, Suburban Square, and Arnold Field. Enjoy perfect summer days poolside, and cozy fall nights on the patio. Though the setting is private, the home is close to public transportation, including regional rail and bus service to Center City.
Location
State PA
County Montgomery
Area Lower Merion Twp (10640)
Zoning RESIDENTIAL
Rooms
Other Rooms Living Room, Dining Room, Primary Bedroom, Bedroom 2, Bedroom 3, Bedroom 4, Kitchen, Family Room, Den, Foyer, Breakfast Room, Sun/Florida Room, Mud Room, Office, Recreation Room, Storage Room, Primary Bathroom, Half Bath
Basement Partially Finished, Full
Interior
Interior Features Breakfast Area, Built-Ins, Cedar Closet(s), Formal/Separate Dining Room, Kitchen - Eat-In, Kitchen - Gourmet, Primary Bath(s), Soaking Tub, Walk-in Closet(s), Wood Floors
Hot Water Natural Gas
Heating Forced Air, Heat Pump(s)
Cooling Central A/C
Flooring Hardwood, Carpet
Equipment Built-In Microwave, Cooktop, Dishwasher, Oven - Wall, Oven/Range - Gas, Range Hood, Refrigerator, Six Burner Stove, Stainless Steel Appliances, Trash Compactor
Fireplace N
Appliance Built-In Microwave, Cooktop, Dishwasher, Oven - Wall, Oven/Range - Gas, Range Hood, Refrigerator, Six Burner Stove, Stainless Steel Appliances, Trash Compactor
Heat Source Natural Gas, Electric
Laundry Main Floor
Exterior
Exterior Feature Patio(s)
Garage Inside Access
Garage Spaces 2.0
Pool In Ground
Waterfront N
Water Access N
Accessibility None
Porch Patio(s)
Parking Type Attached Garage
Attached Garage 2
Total Parking Spaces 2
Garage Y
Building
Lot Description Private
Story 2
Sewer Public Sewer
Water Public
Architectural Style Contemporary
Level or Stories 2
Additional Building Above Grade, Below Grade
New Construction N
Schools
Elementary Schools Penn Valley
Middle Schools Welsh Valley
High Schools Harriton
School District Lower Merion
Others
Senior Community No
Tax ID 40-00-08884-004
Ownership Fee Simple
SqFt Source Assessor
Special Listing Condition Standard
Read Less Info
Want to know what your home might be worth? Contact us for a FREE valuation!

Our team is ready to help you sell your home for the highest possible price ASAP

Bought with Mark Sherman • RE/MAX One Realty

"My job is to find and attract mastery-based agents to the office, protect the culture, and make sure everyone is happy! "






