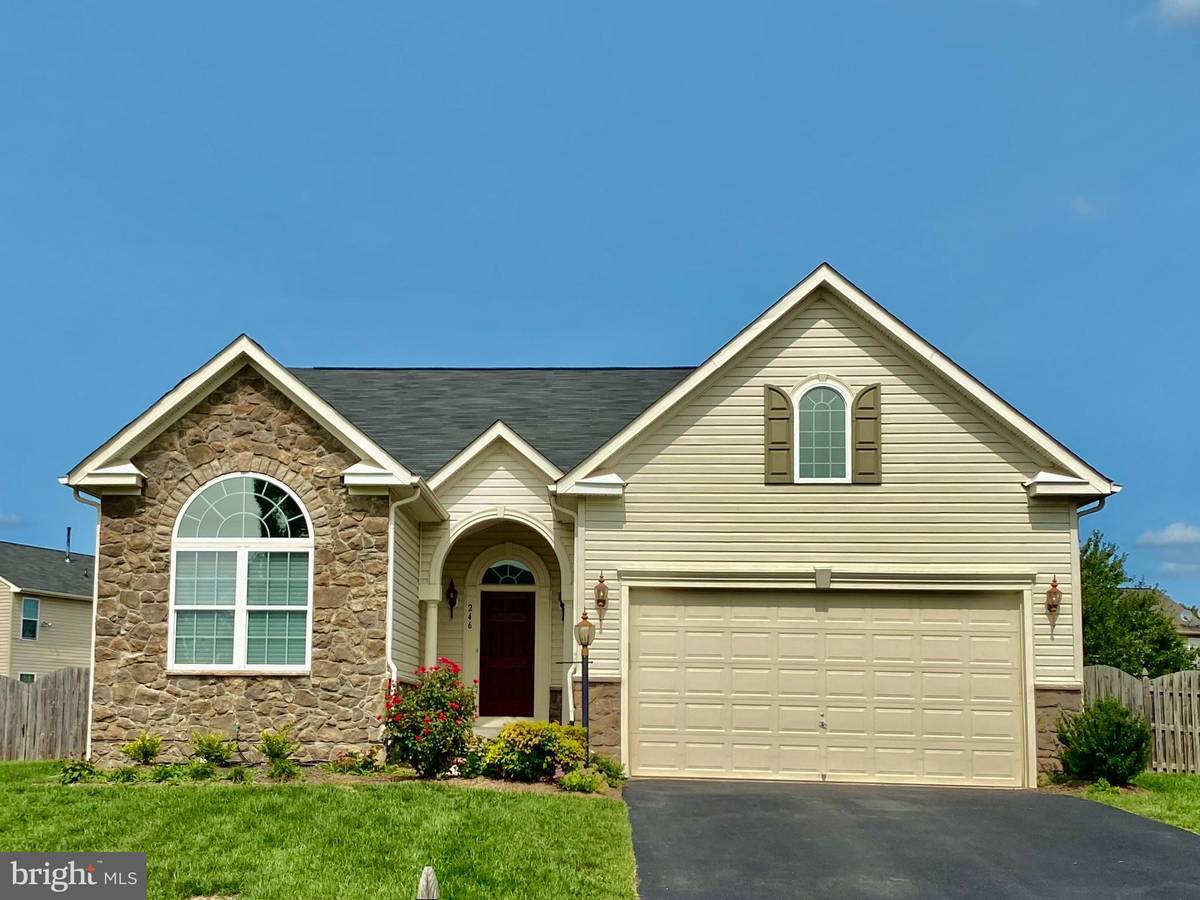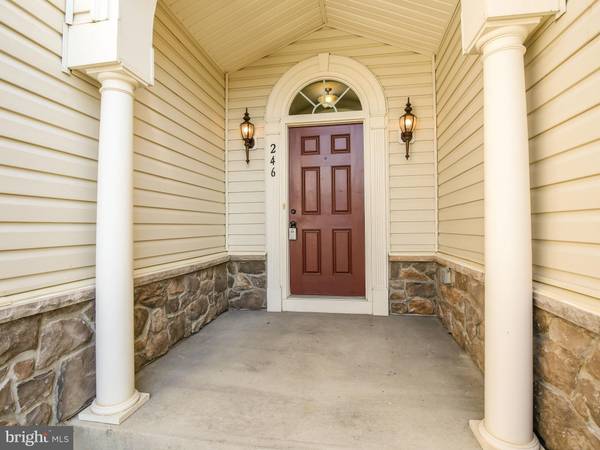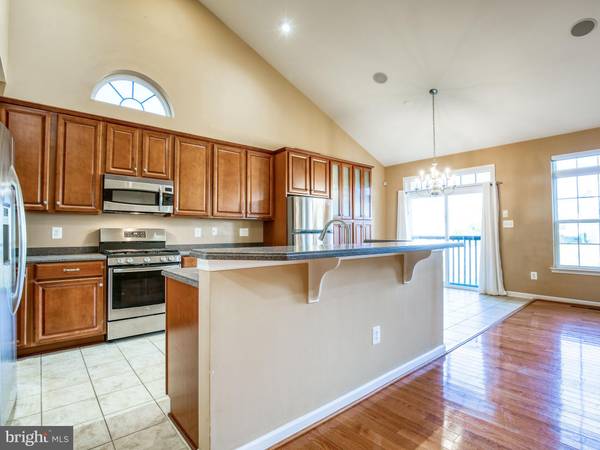$435,000
$429,900
1.2%For more information regarding the value of a property, please contact us for a free consultation.
5 Beds
4 Baths
4,052 SqFt
SOLD DATE : 11/10/2020
Key Details
Sold Price $435,000
Property Type Single Family Home
Sub Type Detached
Listing Status Sold
Purchase Type For Sale
Square Footage 4,052 sqft
Price per Sqft $107
Subdivision Red Bud Run
MLS Listing ID VAFV159760
Sold Date 11/10/20
Style Contemporary
Bedrooms 5
Full Baths 4
HOA Fees $15
HOA Y/N Y
Abv Grd Liv Area 2,359
Originating Board BRIGHT
Year Built 2011
Annual Tax Amount $2,194
Tax Year 2019
Lot Size 0.280 Acres
Acres 0.28
Property Description
Extremely well maintained 5 bedroom, 4 bath contemporary home located in Red Bud Run. This home features many upgrades. Open floor plan offers a large kitchen, eat-in with breakfast bar and separate dining room, custom cabinetry and stainless steel appliances. Kitchen opens to family room and formal dining room. Main level primary bedroom suite w/walk-in closet and luxury en suite bath, main level 2nd bedroom and full bath. Bonus storage room off of upstairs bedroom and ceiling fans in all bedrooms. Full finished basement w/In-law suite and full bath. Hardwood flooring, carpet and tile throughout. Whole house wired for surround sound, radon remediation system installed, sump pump and a back-up sump pump with battery back-up, water softener and alarm system. 2- car garage and a large yard completely fenced. Great commuter location off Rt 7. Enjoy the 3D tour and video!!
Location
State VA
County Frederick
Zoning RP
Rooms
Other Rooms Primary Bedroom, Bedroom 2, Bedroom 3, Bedroom 4, Bedroom 5, In-Law/auPair/Suite, Bathroom 2, Bathroom 3, Primary Bathroom, Full Bath
Basement Full, Fully Finished
Main Level Bedrooms 2
Interior
Interior Features Carpet, Ceiling Fan(s), Breakfast Area, Combination Kitchen/Living, Dining Area, Entry Level Bedroom, Family Room Off Kitchen, Floor Plan - Open, Formal/Separate Dining Room, Kitchen - Eat-In, Primary Bath(s), Pantry, Wood Floors
Hot Water Natural Gas
Heating Forced Air
Cooling Central A/C
Flooring Hardwood, Carpet, Ceramic Tile
Equipment Built-In Microwave, Dishwasher, Dryer, Refrigerator, Stainless Steel Appliances, Stove, Washer, Disposal
Appliance Built-In Microwave, Dishwasher, Dryer, Refrigerator, Stainless Steel Appliances, Stove, Washer, Disposal
Heat Source Natural Gas
Laundry Main Floor
Exterior
Garage Garage - Front Entry, Inside Access, Garage Door Opener
Garage Spaces 2.0
Fence Fully
Waterfront N
Water Access N
Accessibility None
Parking Type Attached Garage, Driveway
Attached Garage 2
Total Parking Spaces 2
Garage Y
Building
Story 3
Sewer Public Sewer
Water Public
Architectural Style Contemporary
Level or Stories 3
Additional Building Above Grade, Below Grade
New Construction N
Schools
School District Frederick County Public Schools
Others
Senior Community No
Tax ID 55L 1 2 229
Ownership Fee Simple
SqFt Source Assessor
Special Listing Condition Standard
Read Less Info
Want to know what your home might be worth? Contact us for a FREE valuation!

Our team is ready to help you sell your home for the highest possible price ASAP

Bought with Kerry S Stinson • Berkshire Hathaway HomeServices PenFed Realty

"My job is to find and attract mastery-based agents to the office, protect the culture, and make sure everyone is happy! "






