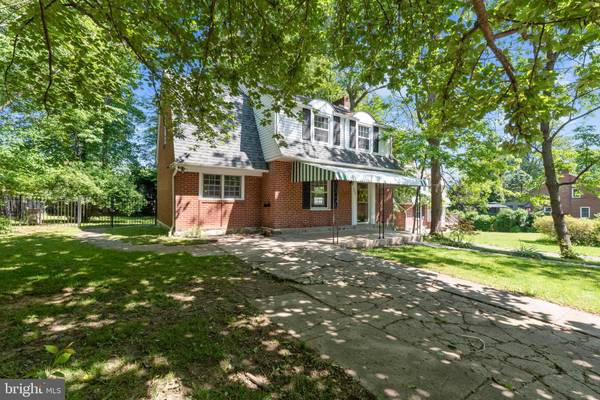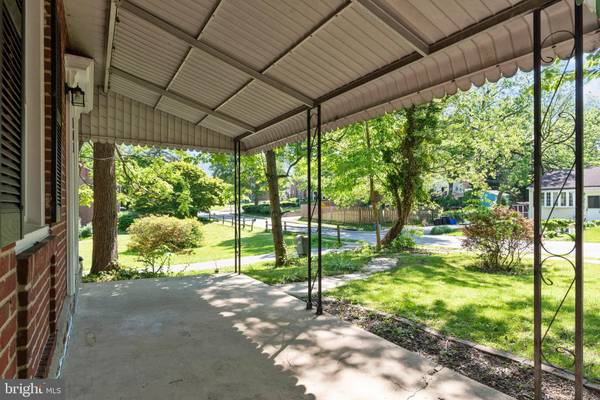$250,000
$239,900
4.2%For more information regarding the value of a property, please contact us for a free consultation.
3 Beds
1 Bath
1,520 SqFt
SOLD DATE : 06/25/2021
Key Details
Sold Price $250,000
Property Type Single Family Home
Sub Type Detached
Listing Status Sold
Purchase Type For Sale
Square Footage 1,520 sqft
Price per Sqft $164
Subdivision None Available
MLS Listing ID PADE546346
Sold Date 06/25/21
Style Cape Cod,Carriage House,Colonial,Craftsman,Traditional
Bedrooms 3
Full Baths 1
HOA Y/N N
Abv Grd Liv Area 1,520
Originating Board BRIGHT
Year Built 1940
Annual Tax Amount $6,220
Tax Year 2020
Lot Size 7,579 Sqft
Acres 0.17
Lot Dimensions 65.00 x 110.00
Property Description
Welcome to your new home!! This home was beautifully renovated by the current owner a few short years ago and is ready for its new owner!! On a tree lined street in Aldan this home has much more to offer then the private setting it rests in. Through the front door, allow the hickory hardwood floors to take you through the open floor plan through the family room into the eat-in kitchen! The kitchen offers beautiful custom cabinets, expansive granite counter space and a butcher block bar space. Other features on the first floor include open dining room, half bath and access to the large fenced in rear yard with slate patio. Upstairs you will find 3 generously sized bedrooms, a completely remodeled full bath and hardwood floors. In the basement you will see the endless possibilities of what this space could be. With finished walls this space is ready for a play room, rec room or custom finished family room for the grown ups to escape too. Schedule your showings today as this home will not last long. This home is ready for a new look and for your personal touch . Pick your wall color and paint your way into your new home.
Location
State PA
County Delaware
Area Upper Darby Twp (10416)
Zoning R
Rooms
Other Rooms Living Room, Dining Room, Kitchen, Half Bath
Basement Full
Interior
Hot Water Natural Gas
Heating Hot Water
Cooling Central A/C
Flooring Hardwood, Tile/Brick
Equipment Stainless Steel Appliances, Dishwasher, Refrigerator
Fireplace N
Appliance Stainless Steel Appliances, Dishwasher, Refrigerator
Heat Source Natural Gas
Laundry Basement
Exterior
Utilities Available Cable TV, Natural Gas Available, Phone, Water Available, Under Ground
Waterfront N
Water Access N
Roof Type Architectural Shingle
Accessibility 32\"+ wide Doors, 36\"+ wide Halls
Parking Type Driveway, Off Street, On Street
Garage N
Building
Story 2
Sewer Public Sewer
Water Public
Architectural Style Cape Cod, Carriage House, Colonial, Craftsman, Traditional
Level or Stories 2
Additional Building Above Grade, Below Grade
New Construction N
Schools
School District Upper Darby
Others
Pets Allowed Y
Senior Community No
Tax ID 16-02-00195-00
Ownership Fee Simple
SqFt Source Assessor
Horse Property N
Special Listing Condition Standard
Pets Description No Pet Restrictions
Read Less Info
Want to know what your home might be worth? Contact us for a FREE valuation!

Our team is ready to help you sell your home for the highest possible price ASAP

Bought with Elizabeth R LaPorta • BHHS Fox & Roach-Center City Walnut

"My job is to find and attract mastery-based agents to the office, protect the culture, and make sure everyone is happy! "






