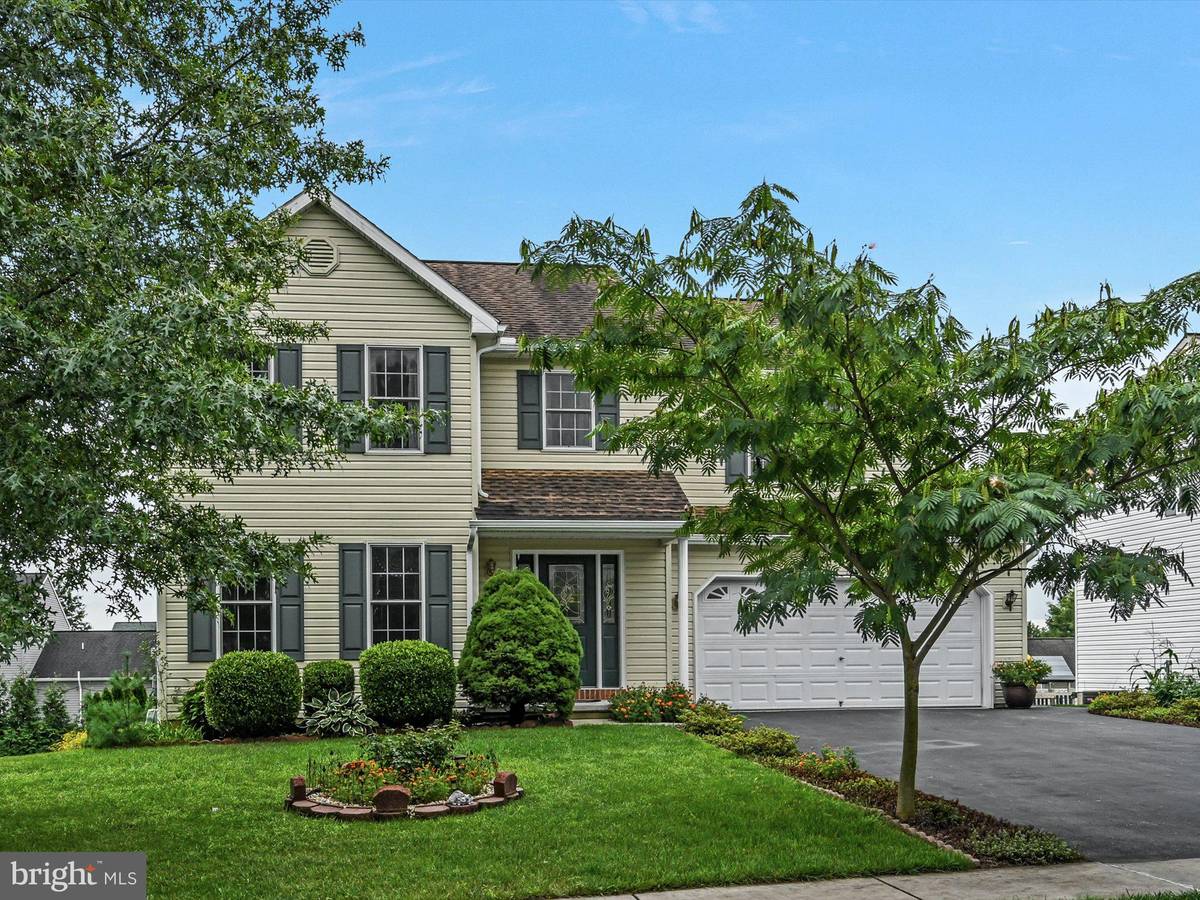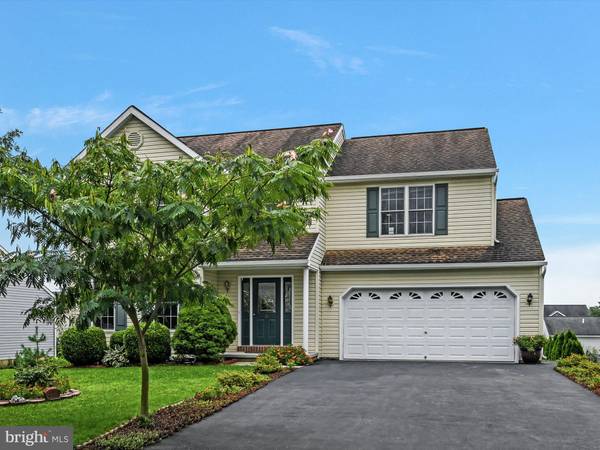$286,000
$277,000
3.2%For more information regarding the value of a property, please contact us for a free consultation.
4 Beds
3 Baths
2,568 SqFt
SOLD DATE : 10/15/2021
Key Details
Sold Price $286,000
Property Type Single Family Home
Sub Type Detached
Listing Status Sold
Purchase Type For Sale
Square Footage 2,568 sqft
Price per Sqft $111
Subdivision King'S Plantation
MLS Listing ID PALN2001096
Sold Date 10/15/21
Style Traditional
Bedrooms 4
Full Baths 2
Half Baths 1
HOA Fees $6/ann
HOA Y/N Y
Abv Grd Liv Area 1,840
Originating Board BRIGHT
Year Built 2004
Annual Tax Amount $3,655
Tax Year 2021
Lot Size 7,841 Sqft
Acres 0.18
Lot Dimensions 66 x 121
Property Description
WE HAVE RECEIVED AN OFFER. THE SELLERS HAVE REQUESTED AN OFFER DEADLINE OF 3:00PM, ON FRIDAY, SEPT. 10TH. WE EXPECT TO GIVE NOTIFICATION TO ALL AGENTS BY 9:00PM FRIDAY EVENING. THANK YOU!
Here's your HOME SWEET HOME! 11 Mayflower Drive has a little bit of everything. With 2,568sf of finished living area (including lower level), this well maintained, 2-story home offers 4 bedrooms, 2.5 bath, finished walk-out basement, an oversized 20 x 26 2-car garage, and a private backyard. This lovely home is situated in the Kings Plantation development, adjoining the Lebanon Valley Rail Trail, offering a county-wide hiking and biking trail just a five-minute walk from your front door. Are you looking for an open floor plan? The foyer, large living room, and adjoining 16 x 24 kitchen and dining room, create a great family space. The kitchen includes breakfast bar seating, stainless appliances (range and microwave were replaced within one year), and access to the rear deck, with stairs to the backyard. This home's second floor offers a spacious owners suite, including an en suite bath with a double-shower, double-bowl vanity, and a large walk-in closet. A second spacious bedroom also includes a walk-in closet. A central hall adjoins the laundry room, a full bath, and 2 additional bedrooms. The lower-level family room provides room for fun and games, with over 700sf of finished living area, storage, utilities, and walk-out to the rear patio. The lawn is surrounded with a hedge, for privacy. Would you love to grow a garden? This one has been well-prepared for your 2022 gardening season. If gardening is not your forte, a lush lawn will grow in that improved garden soil. This home, in a great neighborhood, is move-in ready!
Location
State PA
County Lebanon
Area Union Twp (13233)
Zoning R-2
Direction North
Rooms
Other Rooms Living Room, Dining Room, Bedroom 2, Bedroom 3, Bedroom 4, Kitchen, Family Room, Foyer, Bedroom 1, Laundry, Bathroom 1, Bathroom 2, Bathroom 3
Basement Full
Interior
Interior Features Breakfast Area, Combination Kitchen/Dining
Hot Water Electric
Heating Heat Pump(s)
Cooling Central A/C
Equipment Dishwasher, Built-In Microwave, Oven/Range - Electric, Washer, Dryer - Electric
Fireplace N
Window Features Insulated,Screens
Appliance Dishwasher, Built-In Microwave, Oven/Range - Electric, Washer, Dryer - Electric
Heat Source Electric
Laundry Upper Floor
Exterior
Exterior Feature Deck(s), Patio(s), Porch(es)
Garage Additional Storage Area, Garage - Front Entry
Garage Spaces 4.0
Amenities Available Common Grounds
Waterfront N
Water Access N
Roof Type Architectural Shingle
Accessibility 32\"+ wide Doors, 2+ Access Exits
Porch Deck(s), Patio(s), Porch(es)
Road Frontage Public
Parking Type Attached Garage, Driveway
Attached Garage 2
Total Parking Spaces 4
Garage Y
Building
Lot Description Landscaping, Private
Story 2
Foundation Concrete Perimeter
Sewer Public Sewer
Water Public
Architectural Style Traditional
Level or Stories 2
Additional Building Above Grade, Below Grade
New Construction N
Schools
Middle Schools Northern Lebanon
High Schools Northern Lebanon
School District Northern Lebanon
Others
HOA Fee Include Common Area Maintenance
Senior Community No
Tax ID 33-2319488-393439-0000
Ownership Fee Simple
SqFt Source Assessor
Acceptable Financing Cash, Conventional, FHA, VA
Listing Terms Cash, Conventional, FHA, VA
Financing Cash,Conventional,FHA,VA
Special Listing Condition Standard
Read Less Info
Want to know what your home might be worth? Contact us for a FREE valuation!

Our team is ready to help you sell your home for the highest possible price ASAP

Bought with Dale Robert Nelson Jr. • Bering Real Estate Co.

"My job is to find and attract mastery-based agents to the office, protect the culture, and make sure everyone is happy! "






