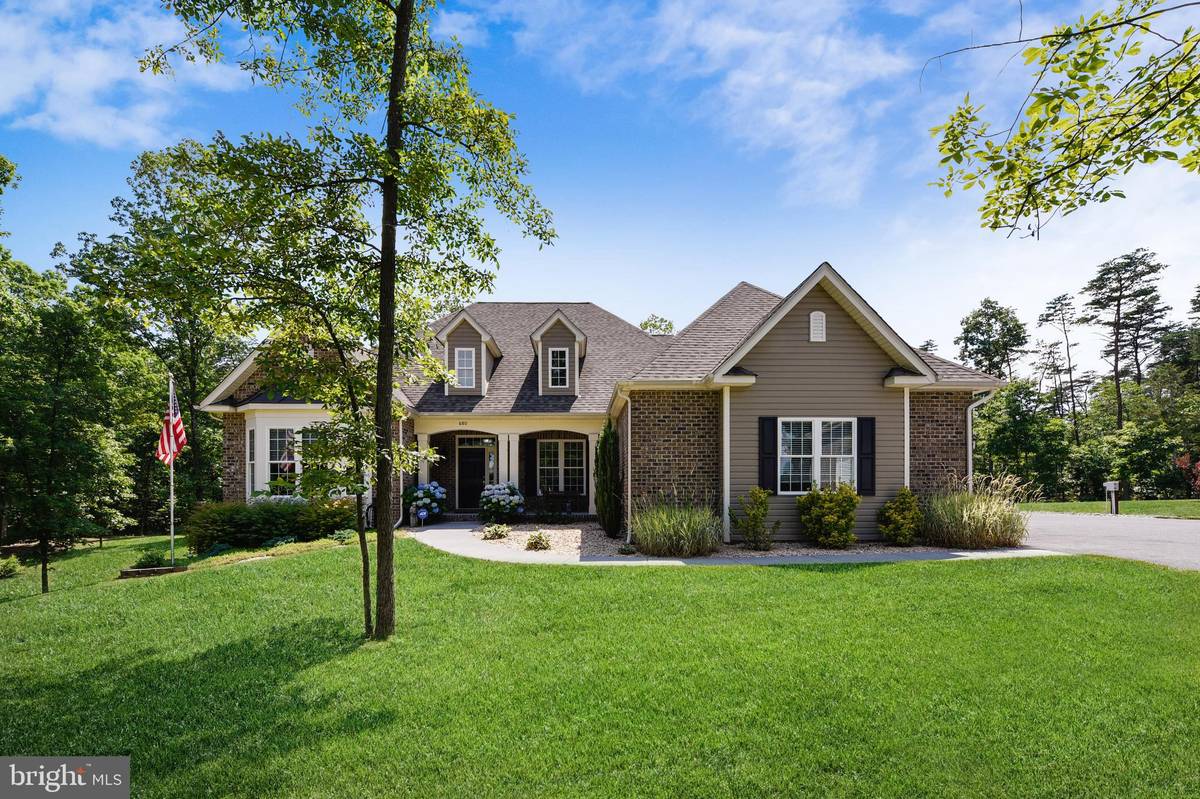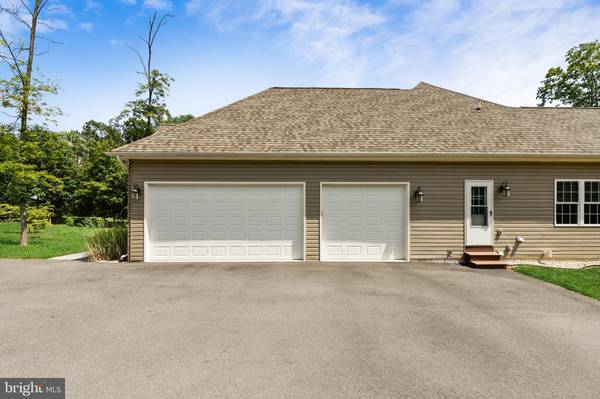$597,000
$597,000
For more information regarding the value of a property, please contact us for a free consultation.
5 Beds
4 Baths
3,477 SqFt
SOLD DATE : 09/28/2020
Key Details
Sold Price $597,000
Property Type Single Family Home
Sub Type Detached
Listing Status Sold
Purchase Type For Sale
Square Footage 3,477 sqft
Price per Sqft $171
Subdivision Metes And Bounds
MLS Listing ID VAFV158432
Sold Date 09/28/20
Style Contemporary,Transitional
Bedrooms 5
Full Baths 4
HOA Y/N N
Abv Grd Liv Area 2,382
Originating Board BRIGHT
Year Built 2014
Annual Tax Amount $2,718
Tax Year 2019
Lot Size 5.000 Acres
Acres 5.0
Property Description
No HOA, 5 Acres. Peaceful, Mountains, Social Distancing at its Best! 5+ Garage spaces, and tons of parking on a paved driveway. This open floor plan, custom rambler, is sparkling clean with 5 bedrooms and 4 full baths. Did I say sparkling? Look at the pool! Mr and Mrs Clean live here! This custom rambler has 3 full baths and 4 bedrooms, on the main level. One of the bedrooms, with a bay window, is being used as an office. The master has a tray ceiling, bay window, 2 closets, and a very special master bath with tile floors and a large tile shower. (no curb, you just walk in) and linen closet. A full size laundry room on the main level with custom cabinets, deep sink, front loader washer and dryer, which is just off the garage, and has a rear exit as well. This is a dream laundry room! Custom features galore: Some main level windows have been professionally tinted , GE Profile Stainless Steel Appliances (refrigerator has 2 ice makers), gas cooktop, double ovens, custom cabinets, granite counters, sand and finish gleaming wood floors, tile floors in baths and laundry, carpet in bedrooms and lower level, custom bookcases in Great Room, gas fireplace, steam humidifier, water softener, garage door openers for each garage door, recessed lighting, ceiling fans in almost every room, tray ceilings, vaulted ceilings, kitchen pantry. Bring the pool table and the weight equipment! This walkout, finished, basement has the room! Plus a bedroom, and full bath. Tons of storage space. Large level yard with 2 sheds, pool, front and rear porch, patio, huge detached garage, and 3 car side entry garage on the home. Every garage door has an opener, sump pump has a battery backup, and the house has been wired for a future generator, if needed. Location! 2 minutes to 81 and another 4 minutes to 66! ***Look for the camera icon, there are more pictures, and a virtual floor plan***When the listing becomes active..Coming Soon!
Location
State VA
County Frederick
Zoning RA
Rooms
Other Rooms Dining Room, Primary Bedroom, Bedroom 2, Bedroom 3, Bedroom 4, Bedroom 5, Kitchen, Game Room, Family Room, Breakfast Room, Exercise Room, Great Room, Laundry, Storage Room, Bathroom 2, Bathroom 3, Primary Bathroom, Full Bath
Basement Full, Connecting Stairway, Daylight, Partial, Space For Rooms, Partially Finished, Outside Entrance, Windows, Heated, Side Entrance, Walkout Level, Sump Pump
Main Level Bedrooms 4
Interior
Interior Features Breakfast Area, Built-Ins, Carpet, Ceiling Fan(s), Entry Level Bedroom, Floor Plan - Open, Formal/Separate Dining Room, Kitchen - Gourmet, Kitchen - Table Space, Primary Bath(s), Pantry, Recessed Lighting, Tub Shower, Walk-in Closet(s), Water Treat System, Wood Floors, Other
Hot Water Propane
Heating Central, Forced Air, Programmable Thermostat
Cooling Ceiling Fan(s), Central A/C, Programmable Thermostat
Flooring Carpet, Hardwood, Ceramic Tile
Fireplaces Number 1
Fireplaces Type Fireplace - Glass Doors
Equipment Built-In Microwave, Cooktop, Dishwasher, Dryer - Front Loading, Energy Efficient Appliances, Exhaust Fan, Humidifier, Icemaker, Microwave, Oven - Double, Oven - Self Cleaning, Range Hood, Refrigerator, Stainless Steel Appliances, Washer - Front Loading, Water Conditioner - Owned
Furnishings No
Fireplace Y
Window Features Bay/Bow,Double Pane,Energy Efficient,Screens
Appliance Built-In Microwave, Cooktop, Dishwasher, Dryer - Front Loading, Energy Efficient Appliances, Exhaust Fan, Humidifier, Icemaker, Microwave, Oven - Double, Oven - Self Cleaning, Range Hood, Refrigerator, Stainless Steel Appliances, Washer - Front Loading, Water Conditioner - Owned
Heat Source Central, Propane - Leased
Laundry Main Floor
Exterior
Exterior Feature Porch(es), Patio(s)
Garage Garage - Side Entry, Garage Door Opener
Garage Spaces 11.0
Waterfront N
Water Access N
View Garden/Lawn, Trees/Woods
Street Surface Black Top
Accessibility Doors - Lever Handle(s)
Porch Porch(es), Patio(s)
Parking Type Attached Garage, Detached Garage, Driveway
Attached Garage 3
Total Parking Spaces 11
Garage Y
Building
Story 2
Sewer Septic < # of BR
Water Well
Architectural Style Contemporary, Transitional
Level or Stories 2
Additional Building Above Grade, Below Grade
Structure Type 9'+ Ceilings,Tray Ceilings,Vaulted Ceilings
New Construction N
Schools
Elementary Schools Middletown
Middle Schools Robert E. Aylor
High Schools Sherando
School District Frederick County Public Schools
Others
Senior Community No
Tax ID 91 A 23I
Ownership Fee Simple
SqFt Source Assessor
Acceptable Financing Cash, USDA, FHA, Conventional, VA
Horse Property N
Listing Terms Cash, USDA, FHA, Conventional, VA
Financing Cash,USDA,FHA,Conventional,VA
Special Listing Condition Standard
Read Less Info
Want to know what your home might be worth? Contact us for a FREE valuation!

Our team is ready to help you sell your home for the highest possible price ASAP

Bought with Kenneth A Evans • RE/MAX Real Estate Connections

"My job is to find and attract mastery-based agents to the office, protect the culture, and make sure everyone is happy! "






