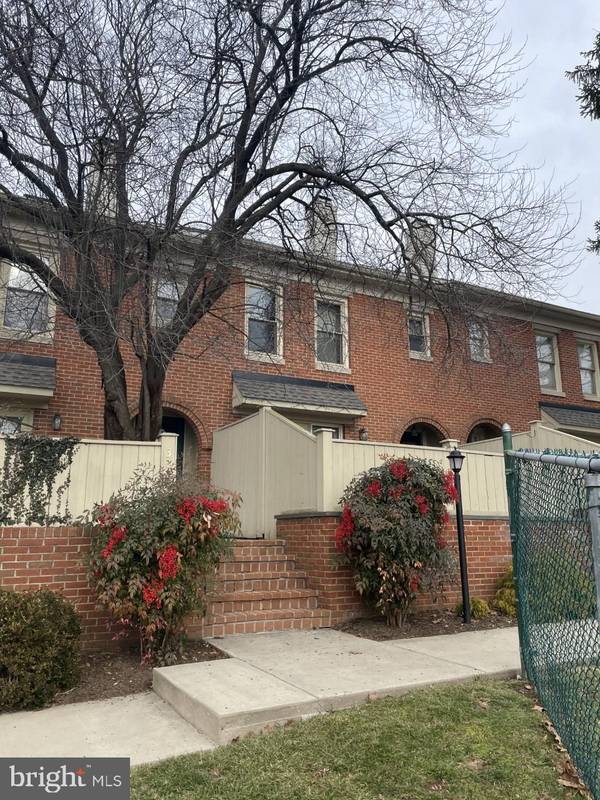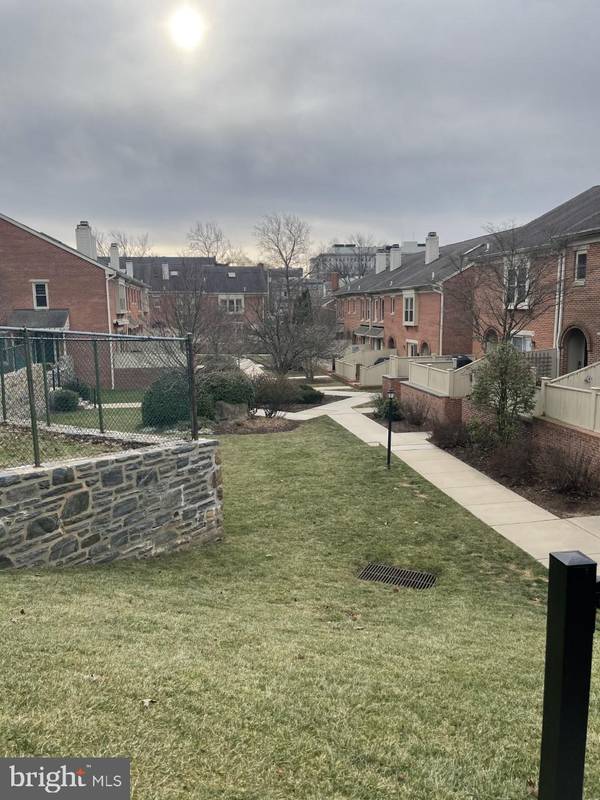$465,000
$459,900
1.1%For more information regarding the value of a property, please contact us for a free consultation.
3 Beds
3 Baths
1,895 SqFt
SOLD DATE : 03/12/2021
Key Details
Sold Price $465,000
Property Type Condo
Sub Type Condo/Co-op
Listing Status Sold
Purchase Type For Sale
Square Footage 1,895 sqft
Price per Sqft $245
Subdivision Brinton Square
MLS Listing ID PACT527420
Sold Date 03/12/21
Style Contemporary
Bedrooms 3
Full Baths 2
Half Baths 1
Condo Fees $235/mo
HOA Y/N N
Abv Grd Liv Area 1,895
Originating Board BRIGHT
Year Built 1987
Annual Tax Amount $4,618
Tax Year 2021
Lot Dimensions 0.00 x 0.00
Property Description
SHOWINGS SATURDAY 11-2:30pm and SUNDAY 12-2pm. Sellers will review all offers submitted by 5PM Monday! Appointments will follow COVID-19 safety requirements. Agent will be at the home to allow access. Highly desirable Brinton Square 3 level townhome. Nicely maintained 3 bedroom, 2 full bath with powder room. Enjoy the views from the front courtyard. And just a few short blocks to downtown West Chester restaurants and shopping. Lots of parking with a 2 car attached garage, and 2 additional driveway spots. Living room features a wood burning fireplace. Basement area same level as 2 car garage. level one has the foyer, living room, dining room and kitchen. Level 2 has 2 nice size bedrooms and 2 full baths. The 3rd level has a loft bedroom with skylights.
Location
State PA
County Chester
Area West Chester Boro (10301)
Zoning NC1
Direction Northeast
Rooms
Basement Full, Combination, Heated, Outside Entrance, Sump Pump
Main Level Bedrooms 3
Interior
Interior Features Breakfast Area, Built-Ins, Carpet, Ceiling Fan(s), Chair Railings, Dining Area, Floor Plan - Traditional, Formal/Separate Dining Room, Kitchen - Country, Kitchen - Eat-In, Pantry, Skylight(s), Walk-in Closet(s), Wood Floors
Hot Water Natural Gas
Cooling Central A/C
Fireplaces Number 1
Fireplaces Type Wood
Equipment Built-In Microwave, Built-In Range, Dishwasher, Disposal
Fireplace Y
Window Features Casement,Double Hung,Insulated,Screens,Skylights
Appliance Built-In Microwave, Built-In Range, Dishwasher, Disposal
Heat Source Natural Gas
Exterior
Garage Garage - Rear Entry, Garage Door Opener
Garage Spaces 4.0
Utilities Available Cable TV, Natural Gas Available
Amenities Available None
Waterfront N
Water Access N
View Garden/Lawn
Roof Type Architectural Shingle
Street Surface Black Top
Accessibility None
Parking Type Attached Garage, Driveway, Off Site
Attached Garage 2
Total Parking Spaces 4
Garage Y
Building
Lot Description Backs - Open Common Area, Interior, Level, Open, Secluded
Story 3
Foundation Concrete Perimeter
Sewer Public Sewer
Water Public
Architectural Style Contemporary
Level or Stories 3
Additional Building Above Grade, Below Grade
New Construction N
Schools
Elementary Schools Fern Hill
High Schools B. Reed Henderson
School District West Chester Area
Others
HOA Fee Include Common Area Maintenance,Ext Bldg Maint,Insurance,Lawn Care Front,Lawn Maintenance,Management,Reserve Funds,Snow Removal,Trash
Senior Community No
Tax ID 01-04 -0414
Ownership Condominium
Special Listing Condition Standard
Read Less Info
Want to know what your home might be worth? Contact us for a FREE valuation!

Our team is ready to help you sell your home for the highest possible price ASAP

Bought with Drew Heasley • Keller Williams Real Estate -Exton

"My job is to find and attract mastery-based agents to the office, protect the culture, and make sure everyone is happy! "






