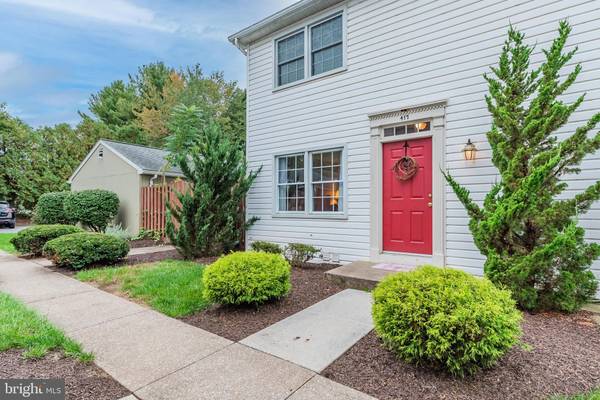$162,500
$159,900
1.6%For more information regarding the value of a property, please contact us for a free consultation.
2 Beds
2 Baths
1,008 SqFt
SOLD DATE : 11/19/2021
Key Details
Sold Price $162,500
Property Type Condo
Sub Type Condo/Co-op
Listing Status Sold
Purchase Type For Sale
Square Footage 1,008 sqft
Price per Sqft $161
Subdivision Delancey Court
MLS Listing ID PACB2004040
Sold Date 11/19/21
Style Traditional
Bedrooms 2
Full Baths 1
Half Baths 1
Condo Fees $126/mo
HOA Y/N N
Abv Grd Liv Area 1,008
Originating Board BRIGHT
Year Built 1985
Annual Tax Amount $2,547
Tax Year 2021
Property Description
Exceptionally well-maintained home in the Delancey Court community! This 2-story end unit is light-filled and offers a desirable layout with 2 generously sized bedrooms and 1.5 baths. Laminate flooring accents the Kitchen and Dining areas. The convenient breakfast bar is the perfect spot for a quick meal and provides additional counterspace. A spacious Living Room with adjacent half bath, and convenient Laundry complete the first floor. The primary bedroom has direct access to the hall bath. Both bedrooms are accented with crown molding, and both have two closets. The outdoor space is just as lovely with a relaxing and private rear deck and patio. Oversized one-car garage with storage. All appliances convey. Convenient to area highways and amenities, this beautiful condo is the perfect place to call Home. See today!
Location
State PA
County Cumberland
Area Upper Allen Twp (14442)
Zoning RESIDENTIAL
Rooms
Other Rooms Living Room, Dining Room, Primary Bedroom, Bedroom 2, Kitchen
Interior
Interior Features Carpet, Ceiling Fan(s), Crown Moldings, Dining Area, Floor Plan - Traditional, Pantry
Hot Water Electric
Heating Forced Air, Heat Pump(s)
Cooling Central A/C
Flooring Carpet, Ceramic Tile, Laminated, Vinyl
Equipment Built-In Microwave, Dishwasher, Disposal, Dryer - Electric, Oven/Range - Electric, Refrigerator, Washer, Water Heater
Furnishings No
Fireplace N
Appliance Built-In Microwave, Dishwasher, Disposal, Dryer - Electric, Oven/Range - Electric, Refrigerator, Washer, Water Heater
Heat Source Electric
Laundry Main Floor
Exterior
Exterior Feature Deck(s), Patio(s)
Garage Garage - Rear Entry, Garage Door Opener, Oversized
Garage Spaces 2.0
Amenities Available None
Waterfront N
Water Access N
Roof Type Architectural Shingle,Composite
Accessibility None
Porch Deck(s), Patio(s)
Parking Type Detached Garage, Off Street
Total Parking Spaces 2
Garage Y
Building
Story 2
Foundation Crawl Space
Sewer Public Sewer
Water Public
Architectural Style Traditional
Level or Stories 2
Additional Building Above Grade, Below Grade
New Construction N
Schools
Middle Schools Mechanicsburg
High Schools Mechanicsburg Area
School District Mechanicsburg Area
Others
Pets Allowed Y
HOA Fee Include Common Area Maintenance,Ext Bldg Maint,Lawn Maintenance,Management,Snow Removal
Senior Community No
Tax ID 42-24-0791-162-U4175--
Ownership Fee Simple
SqFt Source Assessor
Acceptable Financing Cash, Conventional
Listing Terms Cash, Conventional
Financing Cash,Conventional
Special Listing Condition Standard
Pets Description Number Limit, Size/Weight Restriction
Read Less Info
Want to know what your home might be worth? Contact us for a FREE valuation!

Our team is ready to help you sell your home for the highest possible price ASAP

Bought with PAULA HERSHEY • RE/MAX 1st Advantage

"My job is to find and attract mastery-based agents to the office, protect the culture, and make sure everyone is happy! "






