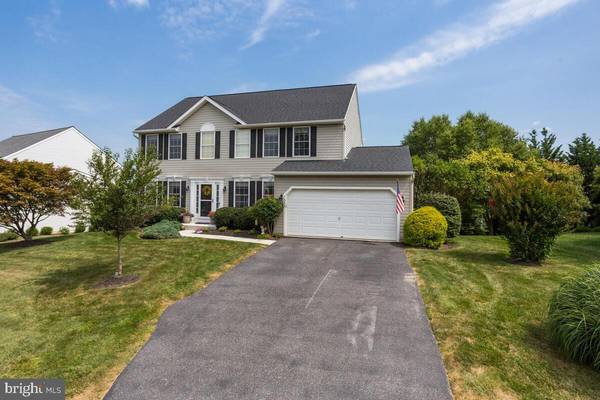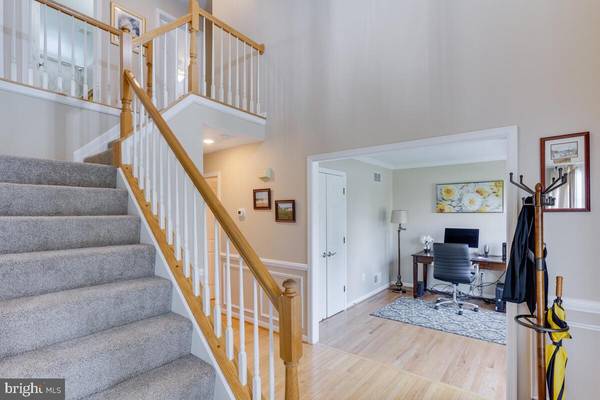$625,000
$589,900
6.0%For more information regarding the value of a property, please contact us for a free consultation.
4 Beds
3 Baths
2,673 SqFt
SOLD DATE : 09/14/2021
Key Details
Sold Price $625,000
Property Type Single Family Home
Sub Type Detached
Listing Status Sold
Purchase Type For Sale
Square Footage 2,673 sqft
Price per Sqft $233
Subdivision Summit Ridge
MLS Listing ID MDCR2001358
Sold Date 09/14/21
Style Colonial
Bedrooms 4
Full Baths 2
Half Baths 1
HOA Fees $12/ann
HOA Y/N Y
Abv Grd Liv Area 2,297
Originating Board BRIGHT
Year Built 1999
Annual Tax Amount $5,307
Tax Year 2021
Lot Size 0.257 Acres
Acres 0.26
Property Description
With a southern exposure, youll enjoy lots of natural light and a great yard backing to trees! Beautiful home in excellent condition. Sun-filled open Foyer. Lots of fresh paint. Lovely hardwood floors in the Foyer, Powder Room, Office/Library, Kitchen, Breakfast Room and Family Room. New carpet on the staircases, Living Room, Dining Room, all bedrooms, 2nd floor hallway and Rec Room. Stainless steel appliances, gas cooking, dine-at island, granite countertops, built-in wine rack and desk area. Large Family Room w/a pretty gas fireplace, hearth and mantel. Main floor Laundry Room with shelving. Main floor Office/Library with a closet. It could also serve as a main floor bedroom. Large Primary Bedroom EnSuite includes new carpet, 2 walk-in closets, ceiling fan, full bathroom w/double bowl vanity, soaking tub and separate shower. 3 additional good size bedrooms also w/new carpet and ceiling fans. Daylight basement includes a bright and open Rec Room with new carpet, recessed lighting, 2 above grade full size windows and walkout slider, a Bonus/Hobby/Play Room which has a closet. Awesome 28'x12' Storage/Utility Room w/16' of 3-tier shelving, rough-in for a future bathroom, laundry tub, Lennox gas furnace (2009), Bradford White gas HWH (2013). Gorgeous screened porch (148 x 135) with a high open ceiling and ceiling fan, is a relaxing paradise with a pastoral view. From the porch there is a door to the side deck (83 x 710) and steps to the backyard. Summit Ridge Park (27 acres) is close by offering football/baseball/softball field, horseshoe pit, volleyball court, a covered picnic area and playground. Historic Downtown Mount Airy is just a 5 minute ride where you'll find quaint shops, delicious food from many restaurants, the Mount Airy Library, parks, lots of community events, festivals and more.
Location
State MD
County Carroll
Zoning RESIDENTIAL
Direction South
Rooms
Other Rooms Living Room, Dining Room, Primary Bedroom, Bedroom 2, Bedroom 3, Bedroom 4, Kitchen, Family Room, Foyer, Laundry, Office, Recreation Room, Storage Room, Hobby Room, Primary Bathroom, Full Bath, Half Bath
Basement Daylight, Full, Rough Bath Plumb
Interior
Interior Features Breakfast Area, Carpet, Ceiling Fan(s), Chair Railings, Crown Moldings, Entry Level Bedroom, Family Room Off Kitchen, Floor Plan - Traditional, Formal/Separate Dining Room, Kitchen - Eat-In, Kitchen - Island, Pantry, Primary Bath(s), Recessed Lighting, Tub Shower, Walk-in Closet(s), Window Treatments, Wood Floors, Attic, Soaking Tub, Stall Shower
Hot Water Natural Gas
Heating Forced Air
Cooling Central A/C, Ceiling Fan(s)
Flooring Hardwood, Carpet, Concrete, Ceramic Tile
Fireplaces Number 1
Fireplaces Type Gas/Propane, Heatilator, Mantel(s)
Equipment Built-In Microwave, Dishwasher, Disposal, Dryer, Exhaust Fan, Icemaker, Oven - Self Cleaning, Oven/Range - Gas, Refrigerator, Stainless Steel Appliances, Washer, Water Heater
Fireplace Y
Window Features Double Pane,Screens,Sliding,Storm,Transom,Vinyl Clad
Appliance Built-In Microwave, Dishwasher, Disposal, Dryer, Exhaust Fan, Icemaker, Oven - Self Cleaning, Oven/Range - Gas, Refrigerator, Stainless Steel Appliances, Washer, Water Heater
Heat Source Natural Gas
Laundry Main Floor
Exterior
Exterior Feature Screened, Porch(es), Deck(s), Patio(s)
Garage Garage - Front Entry, Garage Door Opener
Garage Spaces 6.0
Utilities Available Natural Gas Available, Cable TV, Under Ground
Waterfront N
Water Access N
View Pasture, Garden/Lawn, Trees/Woods
Roof Type Architectural Shingle,Asphalt
Street Surface Black Top
Accessibility None
Porch Screened, Porch(es), Deck(s), Patio(s)
Road Frontage City/County
Parking Type Attached Garage, Driveway
Attached Garage 2
Total Parking Spaces 6
Garage Y
Building
Lot Description Backs to Trees, Front Yard, Landscaping, Rear Yard, SideYard(s)
Story 3
Sewer Public Sewer
Water Public
Architectural Style Colonial
Level or Stories 3
Additional Building Above Grade, Below Grade
New Construction N
Schools
Elementary Schools Parr'S Ridge
Middle Schools Mt. Airy
High Schools South Carroll
School District Carroll County Public Schools
Others
HOA Fee Include Common Area Maintenance
Senior Community No
Tax ID 0713032319
Ownership Fee Simple
SqFt Source Assessor
Acceptable Financing Cash, Conventional, FHA, VA
Listing Terms Cash, Conventional, FHA, VA
Financing Cash,Conventional,FHA,VA
Special Listing Condition Standard
Read Less Info
Want to know what your home might be worth? Contact us for a FREE valuation!

Our team is ready to help you sell your home for the highest possible price ASAP

Bought with Holly T Simpson • Samson Properties

"My job is to find and attract mastery-based agents to the office, protect the culture, and make sure everyone is happy! "






