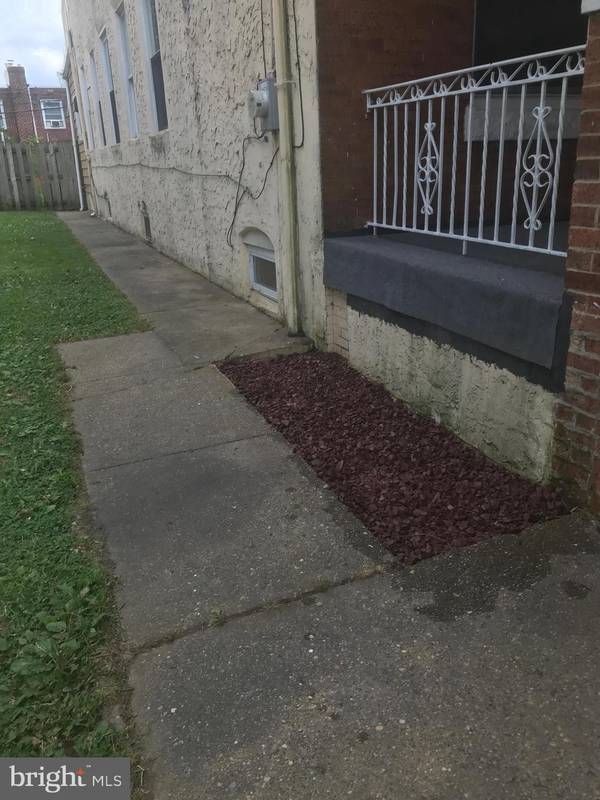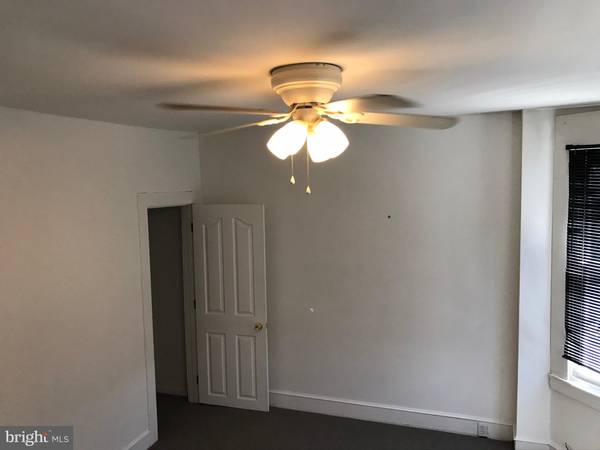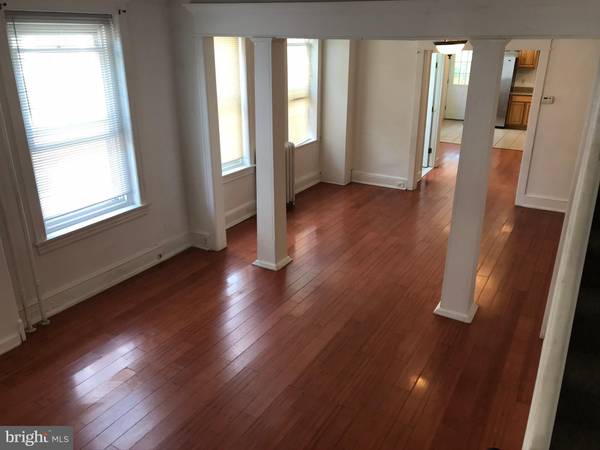$165,000
$179,000
7.8%For more information regarding the value of a property, please contact us for a free consultation.
3 Beds
2 Baths
1,980 SqFt
SOLD DATE : 10/13/2020
Key Details
Sold Price $165,000
Property Type Single Family Home
Sub Type Twin/Semi-Detached
Listing Status Sold
Purchase Type For Sale
Square Footage 1,980 sqft
Price per Sqft $83
Subdivision Tacony
MLS Listing ID PAPH913096
Sold Date 10/13/20
Style Straight Thru
Bedrooms 3
Full Baths 1
Half Baths 1
HOA Y/N N
Abv Grd Liv Area 1,980
Originating Board BRIGHT
Year Built 1930
Annual Tax Amount $2,135
Tax Year 2020
Lot Size 2,433 Sqft
Acres 0.06
Lot Dimensions 24.33 x 100.00
Property Description
Beautiful spacious open front porch twin in Tacony that mixes old-world charm with today's open floorplan lifestyle. The house if full of natural light with large windows and high ceilings. Walk into a large living room with an archway that opens into an additional living space and dining room with a convenient first-floor powder room. Bamboo hardwood flooring graces the downstairs living rooms as well as the dining room. Open kitchen with oak cabinets and granite countertops. Appliances include over the range microwave, range with self-cleaning oven, dishwasher, and side by side refrigerator. The upper level has 3 bedrooms with ceiling fans and new carpeting and an attic space great for storage or closet space. A gigantic well lit unfinished basement for even more storage. Private fenced in yard with covered wooden deck great for cookouts. Close to SEPTA and highways. Just minutes from NJ so this would be a perfect spot for quick access to NJ. The property was rented for $1,300.00 a month for the last 4 years. Whether you're looking for a starter home that you can make your own with a little TLC or an investment property this 3 Bed 1.5 Bath home is ready for its next chapter.
Location
State PA
County Philadelphia
Area 19135 (19135)
Zoning RSA3
Rooms
Other Rooms Dining Room
Basement Full, Unfinished
Interior
Interior Features Breakfast Area, Butlers Pantry, Carpet, Attic, Dining Area, Floor Plan - Open, Walk-in Closet(s), Wood Floors
Hot Water Natural Gas
Heating Hot Water
Cooling None
Flooring Bamboo, Wood
Equipment Refrigerator, Oven/Range - Gas, Microwave
Furnishings No
Fireplace N
Appliance Refrigerator, Oven/Range - Gas, Microwave
Heat Source Natural Gas
Laundry Hookup
Exterior
Exterior Feature Porch(es)
Fence Wood
Utilities Available Natural Gas Available, Sewer Available, Water Available
Waterfront N
Water Access N
Accessibility Ramp - Main Level
Porch Porch(es)
Parking Type On Street
Garage N
Building
Story 2
Sewer Public Sewer
Water Public
Architectural Style Straight Thru
Level or Stories 2
Additional Building Above Grade, Below Grade
Structure Type 9'+ Ceilings
New Construction N
Schools
School District The School District Of Philadelphia
Others
Senior Community No
Tax ID 411448600
Ownership Fee Simple
SqFt Source Assessor
Acceptable Financing Cash, Conventional, FHA, VA
Listing Terms Cash, Conventional, FHA, VA
Financing Cash,Conventional,FHA,VA
Special Listing Condition Standard
Read Less Info
Want to know what your home might be worth? Contact us for a FREE valuation!

Our team is ready to help you sell your home for the highest possible price ASAP

Bought with Jesse G Carpenter • Elfant Wissahickon-Chestnut Hill

"My job is to find and attract mastery-based agents to the office, protect the culture, and make sure everyone is happy! "






