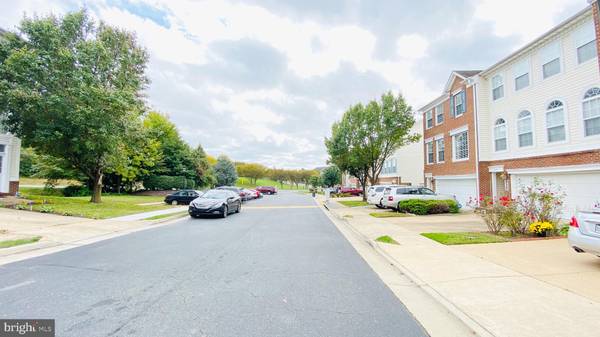$428,000
$428,000
For more information regarding the value of a property, please contact us for a free consultation.
3 Beds
4 Baths
2,552 SqFt
SOLD DATE : 12/17/2020
Key Details
Sold Price $428,000
Property Type Townhouse
Sub Type Interior Row/Townhouse
Listing Status Sold
Purchase Type For Sale
Square Footage 2,552 sqft
Price per Sqft $167
Subdivision Riverside Station
MLS Listing ID VAPW507556
Sold Date 12/17/20
Style Traditional
Bedrooms 3
Full Baths 3
Half Baths 1
HOA Fees $110/mo
HOA Y/N Y
Abv Grd Liv Area 2,552
Originating Board BRIGHT
Year Built 2002
Annual Tax Amount $4,504
Tax Year 2020
Lot Size 2,047 Sqft
Acres 0.05
Property Description
One of the Largest Model In the Community! Brick Townhouse offers 3 bedroom, 3.5 bathrooms, and 2 car Garage. You can build the walking level room as the 4th Bedroom, or Office, or Entertainment room. A lot of upgrades and features including open concept living w/ large, upgraded and elegant kitchen. It is boasting with New Granite Countertops, Beautiful 42" Cabinets, Stainless Steel Appliances, Hardwood Floor throughout the main level. New Paintings in all interior walls. Vinyl Deck, Brick Patio, Spacious master bedroom w/ large walk-in closet. Minutes to VRE, Wegmans, Stonebridge Town Center, Potomac Mills and to Featherstone National Wildlife Refuge. Enjoy a nice walk, run or bike ride on the trails nearby. Host a party/meeting at the Riverside Association s club house or business center. HOA also offers health center fitness center, pool, billiard room and more. Plenty of parking.
Location
State VA
County Prince William
Zoning R6
Rooms
Other Rooms Living Room, Dining Room, Bedroom 2, Bedroom 3, Kitchen, Family Room, Bedroom 1, Laundry, Office, Bathroom 1, Bathroom 2
Basement Full
Interior
Interior Features Combination Kitchen/Dining, Combination Kitchen/Living, Crown Moldings, Dining Area, Flat, Floor Plan - Open, Kitchen - Island, Recessed Lighting, Walk-in Closet(s)
Hot Water Natural Gas
Heating Central
Cooling Central A/C
Fireplaces Number 1
Equipment Stainless Steel Appliances
Appliance Stainless Steel Appliances
Heat Source Natural Gas
Exterior
Garage Garage - Front Entry
Garage Spaces 2.0
Amenities Available Fitness Center, Pool - Outdoor, Billiard Room, Meeting Room, Tot Lots/Playground, Club House, Game Room
Waterfront N
Water Access N
Accessibility None
Parking Type Attached Garage
Attached Garage 2
Total Parking Spaces 2
Garage Y
Building
Story 3
Sewer Public Sewer
Water Public
Architectural Style Traditional
Level or Stories 3
Additional Building Above Grade
New Construction N
Schools
Elementary Schools Leesylvania
Middle Schools Rippon
High Schools Freedom
School District Prince William County Public Schools
Others
HOA Fee Include Trash,Snow Removal,Road Maintenance
Senior Community No
Tax ID 8390-78-6856
Ownership Fee Simple
SqFt Source Assessor
Special Listing Condition Standard
Read Less Info
Want to know what your home might be worth? Contact us for a FREE valuation!

Our team is ready to help you sell your home for the highest possible price ASAP

Bought with Jacqueline E Marquez-Downie • Pearson Smith Realty, LLC

"My job is to find and attract mastery-based agents to the office, protect the culture, and make sure everyone is happy! "






