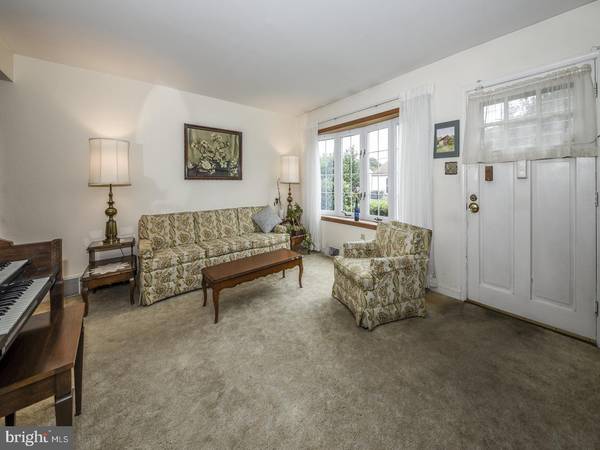$286,800
$275,000
4.3%For more information regarding the value of a property, please contact us for a free consultation.
3 Beds
1 Bath
952 SqFt
SOLD DATE : 11/15/2021
Key Details
Sold Price $286,800
Property Type Single Family Home
Sub Type Detached
Listing Status Sold
Purchase Type For Sale
Square Footage 952 sqft
Price per Sqft $301
Subdivision Glenside
MLS Listing ID PAMC2000017
Sold Date 11/15/21
Style Ranch/Rambler
Bedrooms 3
Full Baths 1
HOA Y/N N
Abv Grd Liv Area 952
Originating Board BRIGHT
Year Built 1955
Annual Tax Amount $4,702
Tax Year 2021
Lot Size 6,000 Sqft
Acres 0.14
Lot Dimensions 50.00 x 0.00
Property Description
Opportunity knocks! This 3 bedroom, 1 bath Rancher is located in the heart of Glenside and the award-winning Abington School District. The flagstone walk and stairs welcomes you into the spacious living room with a bay window allowing natural sunlight to fill the space. Large eat-in kitchen offers stainless steel appliances, gas cooking, pantry and ceiling fan. The door from the kitchen leads to the enclosed sunroom which, adds an additional 300+ square feet of living space. The sunroom has vaulted ceiling with an exit door to the fenced in back yard complete with a 2-car detached garage and green house. This creates the perfect spot for outdoor enjoyment with friends and family! A spacious primary bedroom with a ceiling fan and ample closet space, plus not one, but two additional bedrooms - both offering generous closet space. Hall bathroom with ceramic tile floor, ceramic tiled tub/shower combination, linen closet and skylight. A large, finished basement adds even more living space to this wonderful home. On the way to the basement, you'll find a convenient door leading to the side yard. The basement also offers a spacious unfinished section to meet all your storage needs. The laundry area, complete with a laundry tub, will make doing chores a breeze! Some additional features of this fabulous home are a newer hot water heater, updated windows, gas heater in the garage (currently not working), and long driveway for off-street parking. Offering an easy commute to just about any location, this home is conveniently located near Routes 73, 309 and the PA Turnpike! Nearby public transportation options include Ardsley train station, North Hills train station and Glenside train station. So much shopping and entertainment nearby, including Willow Grove Park Mall, the quaint Keswick Village shops, restaurants, and even the Keswick Theatre! Enjoy being active outdoors? If so, you'll love being just a short distance away from Dennis P. Dougherty Memorial Park or Ardsley Park, boasting 10 acres of walking trails, tennis and basketball courts, ball field and soccer field, and even a playground! Also conveniently located near Ardsley Community Center, offering a gym, playground, and daycare! Any sports enthusiast will love the proximity of both Lulu and North Hills golf courses! Roll up your sleeves and with a little elbow grease invested in this "diamond in the rough", you'll have a gem in the heart of Montgomery County! This home is being sold in as is condition, seller will not make any repairs or credits. Inspections are welcome, but for informational purposes only.
Location
State PA
County Montgomery
Area Abington Twp (10630)
Zoning RES
Rooms
Other Rooms Living Room, Primary Bedroom, Bedroom 2, Bedroom 3, Kitchen, Basement, Sun/Florida Room
Basement Full, Heated, Partially Finished, Workshop
Main Level Bedrooms 3
Interior
Interior Features Carpet, Ceiling Fan(s), Kitchen - Eat-In, Kitchen - Table Space, Pantry, Skylight(s), Tub Shower
Hot Water Natural Gas
Heating Forced Air
Cooling Central A/C
Flooring Carpet, Ceramic Tile
Equipment Dishwasher, Dryer, Oven - Self Cleaning, Oven/Range - Gas, Refrigerator, Stainless Steel Appliances, Washer, Water Heater
Fireplace N
Appliance Dishwasher, Dryer, Oven - Self Cleaning, Oven/Range - Gas, Refrigerator, Stainless Steel Appliances, Washer, Water Heater
Heat Source Natural Gas
Laundry Basement
Exterior
Garage Garage - Rear Entry, Garage Door Opener
Garage Spaces 8.0
Utilities Available Cable TV, Electric Available, Natural Gas Available, Phone, Sewer Available, Water Available
Waterfront N
Water Access N
Roof Type Pitched,Shingle
Accessibility None
Parking Type Detached Garage, Driveway, On Street
Total Parking Spaces 8
Garage Y
Building
Story 1
Foundation Block
Sewer Public Sewer
Water Public
Architectural Style Ranch/Rambler
Level or Stories 1
Additional Building Above Grade, Below Grade
New Construction N
Schools
Elementary Schools Copper Beech
Middle Schools Abington Junior High School
High Schools Abington Senior
School District Abington
Others
Senior Community No
Tax ID 30-00-23504-001
Ownership Fee Simple
SqFt Source Assessor
Acceptable Financing Cash, Conventional
Listing Terms Cash, Conventional
Financing Cash,Conventional
Special Listing Condition Standard
Read Less Info
Want to know what your home might be worth? Contact us for a FREE valuation!

Our team is ready to help you sell your home for the highest possible price ASAP

Bought with Deborah E Nye • HomeSmart Realty Advisors

"My job is to find and attract mastery-based agents to the office, protect the culture, and make sure everyone is happy! "






