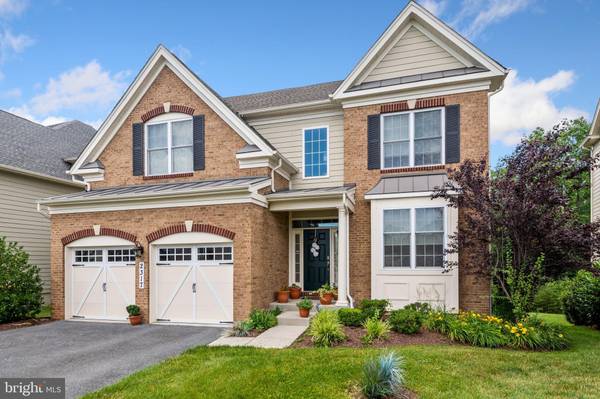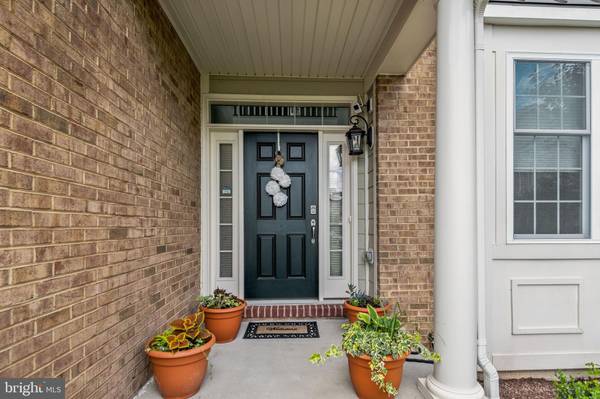$720,000
$720,000
For more information regarding the value of a property, please contact us for a free consultation.
5 Beds
5 Baths
5,390 SqFt
SOLD DATE : 09/16/2021
Key Details
Sold Price $720,000
Property Type Single Family Home
Sub Type Detached
Listing Status Sold
Purchase Type For Sale
Square Footage 5,390 sqft
Price per Sqft $133
Subdivision The Enclave At Arundel Preserve
MLS Listing ID MDAA2005346
Sold Date 09/16/21
Style Colonial
Bedrooms 5
Full Baths 5
HOA Fees $120/mo
HOA Y/N Y
Abv Grd Liv Area 3,790
Originating Board BRIGHT
Year Built 2013
Annual Tax Amount $7,188
Tax Year 2020
Lot Size 6,457 Sqft
Acres 0.15
Property Description
Beautiful, sun-filled Toll Brothers home brimming with over $200,000 worth of builder and custom upgrades. Situated on a premium cul-de-sac lot backing to preserve woods. The house boasts over 5,500 square feet of living space! The main level open floorplan dazzles with premium hardwood and tile flooring, and a large spacious gourmet Kitchen featuring an island. The extended Family Room offers a gas fireplace and Solarium/Morning Room with custom skylights creating a wall of windows with views of nature. This 5 Bedroom 5 Bath home has custom features as a main level Bedroom and adjacent Full Bath, a large upper-level Laundry, Craft Room, a Display Room with custom cabinets, granite counters, and glass French doors, wood-paneled accent walls. Whole house water filtration system and upgraded security system with cameras. Enjoy the fully finished extended walk-out basement with Full Bath, custom wet-bar, in-place media wiring, and workout mirrors. The expansive Primary Bedroom includes two walk-in closets, an additional wet bar with an expanded sitting area, a built-in speaker system, and an upgraded Primary Bath with a garden tub and a separate dual-head shower with built-in bench. Other amenities such as 24-hour access to Arundel Preserves clubhouse with a full gym, playground, Olympic-sized swimming pool, tennis courts, and a convenient location minutes from BWI airport, shopping, restaurants, entertainment, and commuter routes, this home is a rare find!
Location
State MD
County Anne Arundel
Zoning RESIDENTIAL
Rooms
Other Rooms Living Room, Dining Room, Primary Bedroom, Bedroom 2, Bedroom 3, Bedroom 4, Bedroom 5, Kitchen, Family Room, Foyer, Sun/Florida Room, Laundry, Loft, Recreation Room, Storage Room, Bonus Room, Primary Bathroom, Full Bath
Basement Connecting Stairway, Full, Fully Finished, Heated, Improved, Interior Access, Outside Entrance, Rear Entrance, Space For Rooms, Sump Pump, Walkout Level, Windows
Main Level Bedrooms 1
Interior
Interior Features Bar, Breakfast Area, Built-Ins, Carpet, Ceiling Fan(s), Chair Railings, Crown Moldings, Dining Area, Entry Level Bedroom, Family Room Off Kitchen, Floor Plan - Open, Formal/Separate Dining Room, Kitchen - Eat-In, Kitchen - Gourmet, Kitchen - Island, Kitchen - Table Space, Primary Bath(s), Recessed Lighting, Skylight(s), Soaking Tub, Sprinkler System, Stall Shower, Tub Shower, Upgraded Countertops, Walk-in Closet(s), Wainscotting, Water Treat System, Wet/Dry Bar, Window Treatments, Wood Floors
Hot Water Natural Gas
Heating Forced Air, Heat Pump(s), Zoned
Cooling Central A/C
Flooring Hardwood, Carpet, Ceramic Tile
Fireplaces Number 1
Equipment Built-In Microwave, Cooktop, Disposal, Dishwasher, Dryer, Exhaust Fan, Icemaker, Oven - Wall, Oven - Single, Refrigerator, Stainless Steel Appliances, Washer, Water Heater
Window Features Double Pane,Insulated,Skylights,Screens
Appliance Built-In Microwave, Cooktop, Disposal, Dishwasher, Dryer, Exhaust Fan, Icemaker, Oven - Wall, Oven - Single, Refrigerator, Stainless Steel Appliances, Washer, Water Heater
Heat Source Natural Gas, Electric
Laundry Upper Floor
Exterior
Garage Garage - Front Entry, Garage Door Opener, Inside Access
Garage Spaces 4.0
Amenities Available Club House, Pool - Outdoor, Tennis Courts, Tot Lots/Playground
Waterfront N
Water Access N
View Garden/Lawn, Trees/Woods
Roof Type Shingle
Accessibility None
Parking Type Attached Garage, Driveway
Attached Garage 2
Total Parking Spaces 4
Garage Y
Building
Lot Description Backs to Trees, Cul-de-sac, Front Yard, Landscaping, Level, Rear Yard, Premium, SideYard(s)
Story 3
Sewer Public Sewer
Water Public
Architectural Style Colonial
Level or Stories 3
Additional Building Above Grade, Below Grade
Structure Type 9'+ Ceilings,Dry Wall,Vaulted Ceilings,Wood Walls,2 Story Ceilings
New Construction N
Schools
Elementary Schools Hebron - Harman
Middle Schools Macarthur
High Schools Meade
School District Anne Arundel County Public Schools
Others
HOA Fee Include Common Area Maintenance,Lawn Maintenance
Senior Community No
Tax ID 020406490232860
Ownership Fee Simple
SqFt Source Assessor
Security Features Security System
Acceptable Financing Cash, FHA, Conventional, VA
Listing Terms Cash, FHA, Conventional, VA
Financing Cash,FHA,Conventional,VA
Special Listing Condition Standard
Read Less Info
Want to know what your home might be worth? Contact us for a FREE valuation!

Our team is ready to help you sell your home for the highest possible price ASAP

Bought with Jonathan W Eng • Century 21 Redwood Realty

"My job is to find and attract mastery-based agents to the office, protect the culture, and make sure everyone is happy! "






