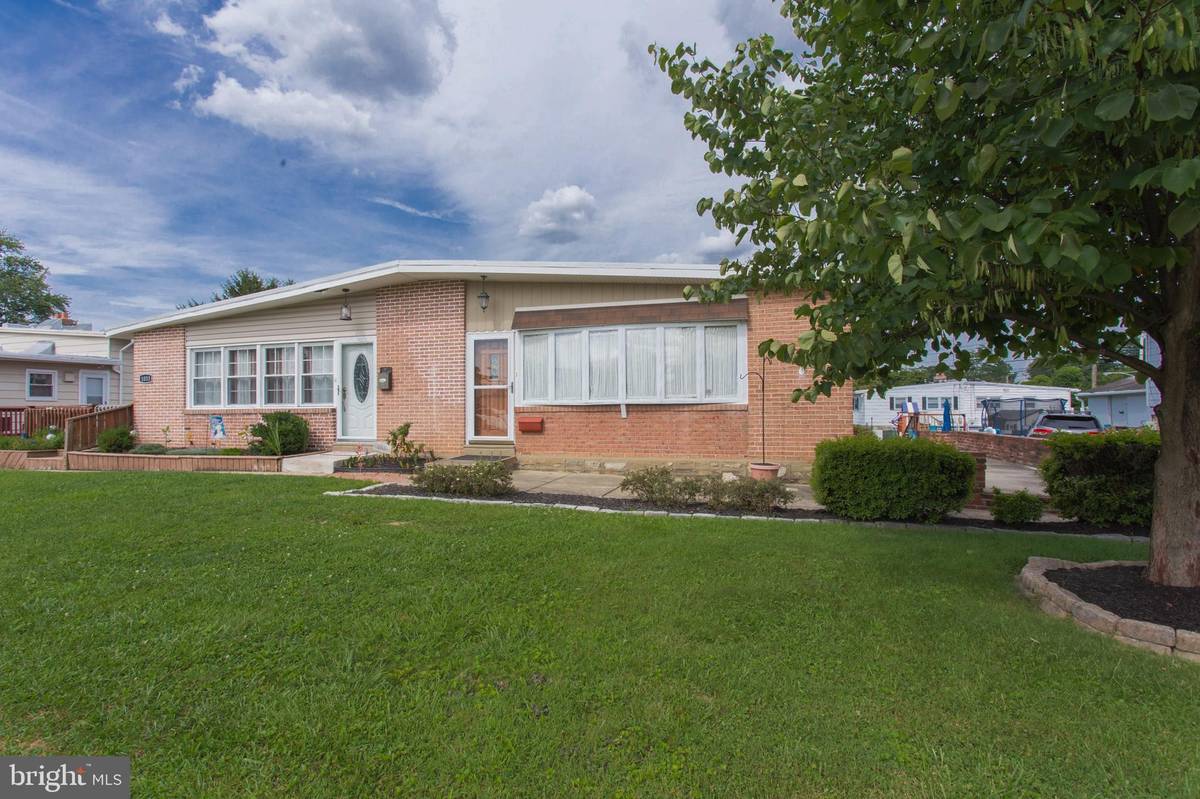$290,000
$265,000
9.4%For more information regarding the value of a property, please contact us for a free consultation.
3 Beds
2 Baths
1,298 SqFt
SOLD DATE : 09/13/2021
Key Details
Sold Price $290,000
Property Type Single Family Home
Sub Type Twin/Semi-Detached
Listing Status Sold
Purchase Type For Sale
Square Footage 1,298 sqft
Price per Sqft $223
Subdivision Bustleton
MLS Listing ID PAPH2017478
Sold Date 09/13/21
Style Split Level
Bedrooms 3
Full Baths 1
Half Baths 1
HOA Y/N N
Abv Grd Liv Area 1,298
Originating Board BRIGHT
Year Built 1957
Annual Tax Amount $2,802
Tax Year 2021
Lot Size 5,160 Sqft
Acres 0.12
Lot Dimensions 44.87 x 115.00
Property Description
Once you enter the front door you'll realize this isn't just a house, it's home. It's been lovingly maintained by the original owners and is ready for new beginnings and happy memories. The entrance boasts a large living room with high ceilings and an adjoining dining room that creates an expansive feel. This space is the ideal atmosphere for intimate low-key evenings and large gatherings for birthdays and holidays. The eat-in kitchen is centrally located and fully equipped with plenty of cabinetry and prep space. Enjoy weekend cocktails, lunch on a beautiful day, and make friendly neighborhood conversation on the large side potch just steps from the kitchen. The primary bedroom has its own private half bath and is big enough for a king, and the upstairs is complete with two generously sized bedrooms, and a full bathroom. The lower level is expansive, flooded with natural sunlight, and the perfect spot for family game nights, superbowl parties, sleepovers, or just to lounge and catch the latest flick. It also contains the laundry room and an additional room that can be used as an office or additional storage. As if that wasn't enough, the back patio leads to an additional 240 sqft sunroom that overlooks the yard and can be used as a separate area for the kids, storage, or a potential bedroom with a private entrance. There is no shortage of storage between generously sized closets, shed, and crawlspace. With easy access to local roadways and shopping, the northeast location is just the cherry on top! Agent is related to seller. Please have offers submitted by Monday, 8/9 at noon.
Location
State PA
County Philadelphia
Area 19115 (19115)
Zoning RSA2
Rooms
Other Rooms Living Room, Dining Room, Primary Bedroom, Bedroom 2, Bedroom 3, Kitchen, Family Room, Sun/Florida Room, Laundry, Office, Bathroom 1, Primary Bathroom
Basement Fully Finished, Heated, Walkout Level, Windows
Interior
Interior Features Carpet, Ceiling Fan(s), Dining Area, Floor Plan - Traditional, Kitchen - Eat-In, Pantry, Primary Bath(s)
Hot Water Natural Gas
Heating Forced Air
Cooling Central A/C
Equipment Built-In Microwave, Dishwasher, Oven/Range - Gas, Water Heater, Refrigerator
Appliance Built-In Microwave, Dishwasher, Oven/Range - Gas, Water Heater, Refrigerator
Heat Source Natural Gas
Exterior
Exterior Feature Porch(es), Patio(s)
Garage Spaces 2.0
Utilities Available Cable TV Available
Waterfront N
Water Access N
Accessibility None
Porch Porch(es), Patio(s)
Parking Type Driveway
Total Parking Spaces 2
Garage N
Building
Story 2
Sewer Public Sewer
Water Public
Architectural Style Split Level
Level or Stories 2
Additional Building Above Grade
New Construction N
Schools
School District The School District Of Philadelphia
Others
Senior Community No
Tax ID 632125100
Ownership Fee Simple
SqFt Source Assessor
Acceptable Financing Cash, Conventional, FHA, VA
Listing Terms Cash, Conventional, FHA, VA
Financing Cash,Conventional,FHA,VA
Special Listing Condition Standard
Read Less Info
Want to know what your home might be worth? Contact us for a FREE valuation!

Our team is ready to help you sell your home for the highest possible price ASAP

Bought with Linda M Kotzen • BHHS Fox & Roach-Southampton

"My job is to find and attract mastery-based agents to the office, protect the culture, and make sure everyone is happy! "






