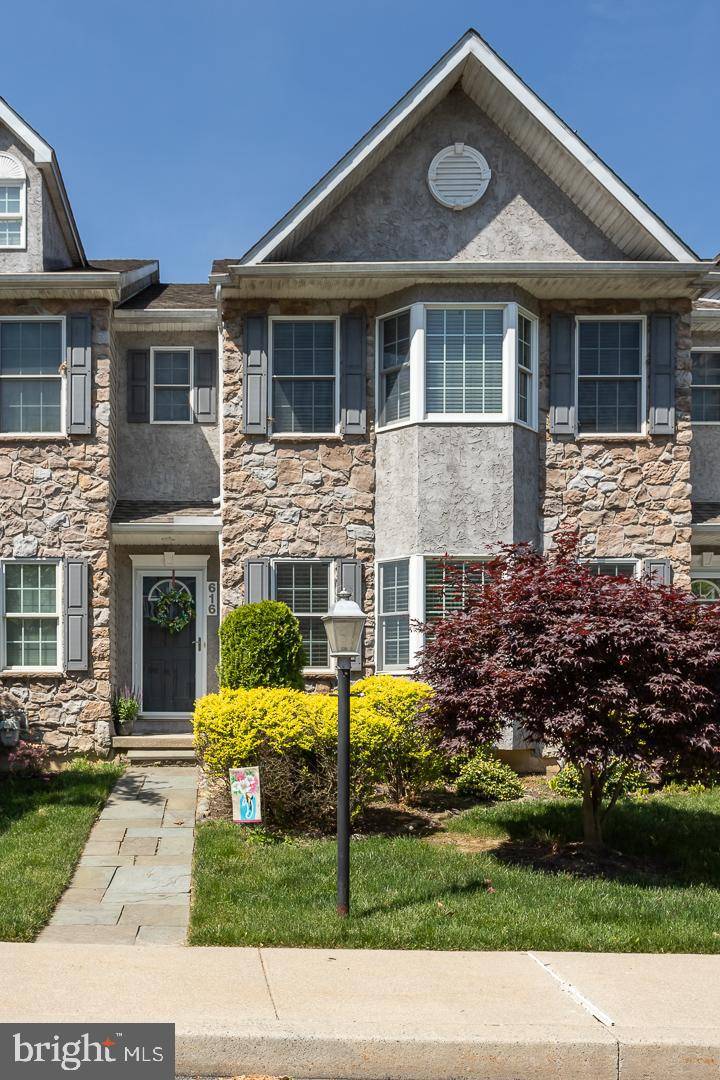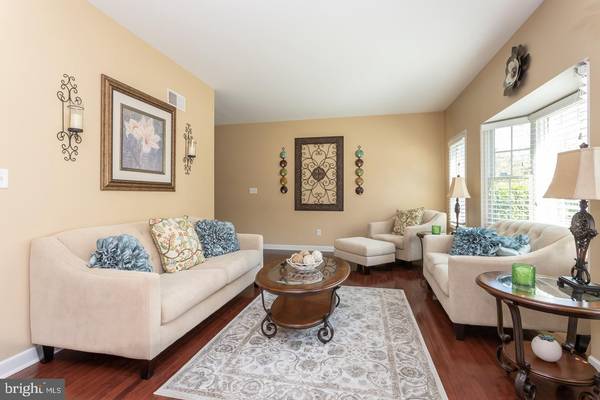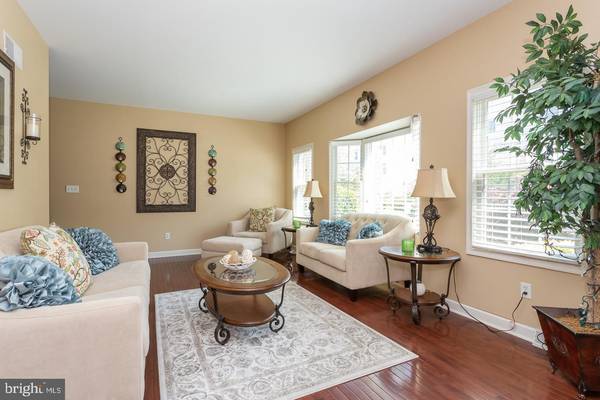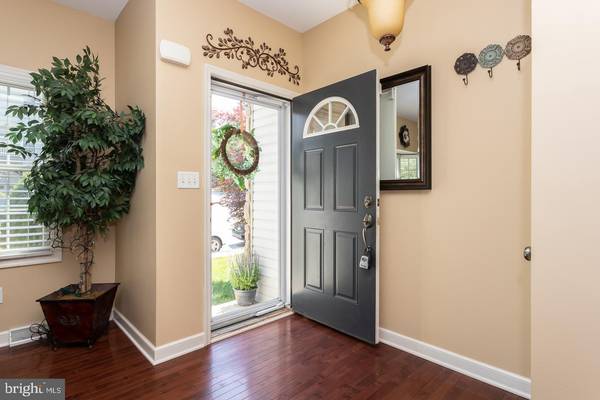$449,900
$449,900
For more information regarding the value of a property, please contact us for a free consultation.
3 Beds
3 Baths
2,468 SqFt
SOLD DATE : 07/23/2021
Key Details
Sold Price $449,900
Property Type Townhouse
Sub Type Interior Row/Townhouse
Listing Status Sold
Purchase Type For Sale
Square Footage 2,468 sqft
Price per Sqft $182
Subdivision Liberty Square
MLS Listing ID PACT537522
Sold Date 07/23/21
Style Traditional
Bedrooms 3
Full Baths 2
Half Baths 1
HOA Fees $210/mo
HOA Y/N Y
Abv Grd Liv Area 2,468
Originating Board BRIGHT
Year Built 2005
Annual Tax Amount $5,873
Tax Year 2020
Lot Size 2,288 Sqft
Acres 0.05
Lot Dimensions 0.00 x 0.00
Property Description
This home has it all. Located in the desirable Liberty Square neighborhood, this spacious 3 bed, 2.5 bath home is ideal for a family looking to get into the award winning West Chester School district. The cherry wood floors give this house that warmth and inviting feel you want on a cold winter day while the bay window in the formal living room provides an artistic touch that will make your guests feel like they are part of something great. This house also features a gourmet kitchen with beautiful granite, SS appliance and a double oven. It also boasts an island and breakfast bar in this eat in kitchen. The family room has access to a treks deck that has stunning western views that give you breathtaking sunsets! Head upstairs to find the owners suite which boasts large walk in closet, deep soaking tub, separate shower stall, and much more! Two more generous bedrooms round up the second floor. The basement has been finished so you could enjoy it year round or use it as another spacious bedroom or family room. Bonus is the two-car garage! The community has plenty of parking, a bark park for your best friend and convenient to shopping, restaurants and major routes. Reach out to schedule your tour! Showings start 6.3
Location
State PA
County Chester
Area Westtown Twp (10367)
Zoning RES
Direction East
Rooms
Basement Full, Walkout Level
Interior
Hot Water Natural Gas
Heating Forced Air
Cooling Central A/C
Flooring Hardwood, Carpet
Fireplaces Number 1
Fireplaces Type Gas/Propane
Equipment Washer, Dryer, Built-In Microwave, Dishwasher, Oven - Double, Oven/Range - Electric, Refrigerator
Fireplace Y
Appliance Washer, Dryer, Built-In Microwave, Dishwasher, Oven - Double, Oven/Range - Electric, Refrigerator
Heat Source Natural Gas
Laundry Upper Floor
Exterior
Exterior Feature Balcony
Parking Features Garage - Rear Entry
Garage Spaces 2.0
Water Access N
Roof Type Asphalt
Accessibility None
Porch Balcony
Attached Garage 2
Total Parking Spaces 2
Garage Y
Building
Story 3
Sewer Public Sewer
Water Public
Architectural Style Traditional
Level or Stories 3
Additional Building Above Grade, Below Grade
New Construction N
Schools
Elementary Schools Westtown Thornbury
Middle Schools Stetson
High Schools Rustin
School District West Chester Area
Others
Senior Community No
Tax ID 67-04 -0080.0200
Ownership Fee Simple
SqFt Source Assessor
Special Listing Condition Standard
Read Less Info
Want to know what your home might be worth? Contact us for a FREE valuation!

Our team is ready to help you sell your home for the highest possible price ASAP

Bought with Xiao Dong Bi • Canaan Realty Investment Group
"My job is to find and attract mastery-based agents to the office, protect the culture, and make sure everyone is happy! "






