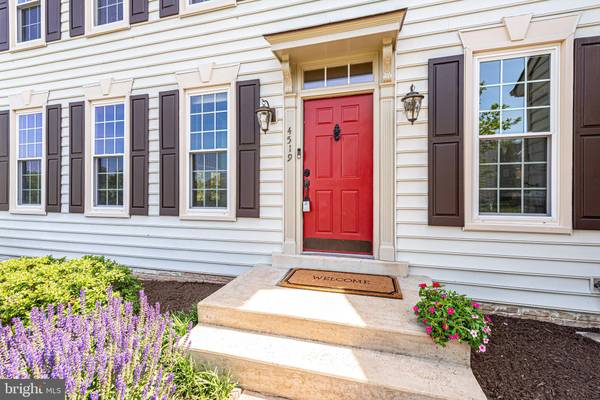$850,000
$795,000
6.9%For more information regarding the value of a property, please contact us for a free consultation.
4 Beds
4 Baths
3,814 SqFt
SOLD DATE : 06/30/2021
Key Details
Sold Price $850,000
Property Type Single Family Home
Sub Type Detached
Listing Status Sold
Purchase Type For Sale
Square Footage 3,814 sqft
Price per Sqft $222
Subdivision Walney Road
MLS Listing ID VAFX1206300
Sold Date 06/30/21
Style Colonial
Bedrooms 4
Full Baths 3
Half Baths 1
HOA Y/N N
Abv Grd Liv Area 2,614
Originating Board BRIGHT
Year Built 1998
Tax Year 2021
Lot Size 10,745 Sqft
Acres 0.25
Property Description
TAKING BACK UP OFFER.Gorgeous and Welcoming Home in mint condition Freshly painted and loaded with upgrades on a peaceful lot Located on quite cul -de -sac. The Spacious Living Room features big windows that leaves lots of Natural Light Flowing into the Room. The Alexa enabled light fixtures, eco bee thermostat are Special features of the house. The cozy Dining Room with its Large windows and Formal Molding is Perfect for Entertaining. The Updated Eat-in Kitchen highlights New energy efficient Stainless Steel Appliances, modern Cabinetry , Granite Countertops and a Breakfast Bar. The Casual Dining Area has a Wall of Windows and Door that leads to the Main Level Deck ! Imagine Relaxing on the Deck after a Long Day at Work! The Remodeled Half Bath and 2-car Garage are conveniently located on the Main Level. On the Upper Level, there are Four Generously Sized Bedrooms and Two Full Baths. The Large Primary Bedroom has a Walk-In Closet, Ensuite Bath w. Shower and Three Large Windows . The Walk-Out Lower Level offers brand new carpet through out with Plenty of Space and a Huge Recreation Room with full bath. The Lower Level is so Large that you could also create a Separate Exercise or Play Room the Possibilities are Endless! You will Love the View through the Lower Doors to Yard and tot lot and the Protected Treed Vista. The home is loaded with smart device capabilities where you can control the whole house with your phone. Roof and windows are updated throughout the house.This Friendly Neighborhood has Easy Access to Reston, Tysons, Dulles Corridor, Amazon and Google Offices. Plenty of Commuting Options with Toll Road, airport ,I-66 and I495 Express to DC. Top Rated Fairfax County Schools. This is the Home You Have Been Waiting For!
Location
State VA
County Fairfax
Rooms
Basement Walkout Stairs
Interior
Interior Features Carpet, Crown Moldings, Dining Area, Family Room Off Kitchen, Floor Plan - Traditional, Kitchen - Eat-In
Hot Water Natural Gas
Heating Central
Cooling Central A/C
Fireplaces Number 1
Fireplaces Type Gas/Propane
Equipment Built-In Microwave, Dishwasher, Dryer, Oven/Range - Gas, Refrigerator, Stainless Steel Appliances, Washer
Fireplace Y
Appliance Built-In Microwave, Dishwasher, Dryer, Oven/Range - Gas, Refrigerator, Stainless Steel Appliances, Washer
Heat Source Natural Gas
Laundry Upper Floor
Exterior
Garage Garage - Front Entry
Garage Spaces 2.0
Waterfront N
Water Access N
Accessibility Other
Parking Type Attached Garage
Attached Garage 2
Total Parking Spaces 2
Garage Y
Building
Story 3
Sewer Other
Water Public
Architectural Style Colonial
Level or Stories 3
Additional Building Above Grade, Below Grade
New Construction N
Schools
School District Fairfax County Public Schools
Others
Pets Allowed N
Senior Community No
Ownership Fee Simple
SqFt Source Assessor
Horse Property N
Special Listing Condition Standard
Read Less Info
Want to know what your home might be worth? Contact us for a FREE valuation!

Our team is ready to help you sell your home for the highest possible price ASAP

Bought with Reggie Copeland • CR Copeland Real Estate, LLC

"My job is to find and attract mastery-based agents to the office, protect the culture, and make sure everyone is happy! "






