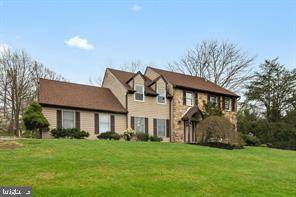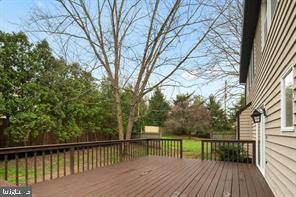$549,900
$549,900
For more information regarding the value of a property, please contact us for a free consultation.
4 Beds
4 Baths
2,892 SqFt
SOLD DATE : 12/18/2020
Key Details
Sold Price $549,900
Property Type Single Family Home
Sub Type Detached
Listing Status Sold
Purchase Type For Sale
Square Footage 2,892 sqft
Price per Sqft $190
Subdivision Fort Washington
MLS Listing ID PAMC670096
Sold Date 12/18/20
Style Colonial
Bedrooms 4
Full Baths 3
Half Baths 1
HOA Y/N N
Abv Grd Liv Area 2,892
Originating Board BRIGHT
Year Built 1989
Annual Tax Amount $11,727
Tax Year 2020
Lot Size 0.604 Acres
Acres 0.6
Lot Dimensions 120.00 x 0.00
Property Description
A Family Delight!! Your entire family will enjoy the splendor and comfort in this well maintained 4 bedroom, 3.1 bath stone center hall Colonial with great curb appeal set on a lovely cul-de-sac with over a half acre of ground located in Ft. Washington. Walk to the fun Mondauk Park with one mile trail, tot lot, basketball courts, picnic areas, and so much more. Five minutes from the Ft. Washington train station and easy access to all major arteries. The impressive solid wood front door with a covered portico leads you into a two story foyer with coat closet where you will notice a very spacious living room and dining room with newer hardwood like floors in most rooms and freshly painted thru-out. Many newer upgrades include HVAC 2018, Newer roof, and replaced windows in main bedroom and bath. The living room is open to the family room with a floor to ceiling marble fireplace, large picture window and is open to the kitchen where you will see newer white cabinetry, new granite countertops 2020, new stainless steel microwave and a spacious adjacent dining area. The larrge mudroom/laundry room with ceramic tile floors, a double door to a storage closet, and door to large wood deck, a great place to relax and enjoy your morning coffee. The Two car garage with keyless entry, automatic doors, and a large bonus room with workshop/utility room with utility sink, also would make a great craft room. Long driveway which can hold approximately 6 cars and a motion detector light. Powder room completes the first floor. Upstairs you will find the main bedroom with hardwood like floors, huge walk-in fitted closet, open to a bonus room with skylights, perfect for a sitting room or home study . Master bath with jacuzzi tub, his and her sinks, and stall shower, Three other good sized bedrooms and a large refurbished hall bath with double sink. Lower level is finished with two private rooms, great for home study and exercise room and a large playroom, full bathroom, tons of recessed lights, and storage closet. Don't miss this lovely house and as another bonus walk to Starbucks, WaWa, great supermarket, and shops. The interior furniture has been done virtually.
Location
State PA
County Montgomery
Area Upper Dublin Twp (10654)
Zoning A
Rooms
Other Rooms Living Room, Dining Room, Primary Bedroom, Sitting Room, Bedroom 2, Bedroom 3, Bedroom 4, Kitchen, Family Room, Foyer, Study, Exercise Room, Mud Room, Recreation Room, Bathroom 3, Primary Bathroom, Half Bath
Basement Full, Fully Finished
Interior
Hot Water Electric
Heating Central
Cooling Central A/C
Fireplaces Number 1
Fireplaces Type Marble, Wood
Equipment Dishwasher, Stove, Washer, Dryer, Microwave, Refrigerator, Freezer
Fireplace Y
Appliance Dishwasher, Stove, Washer, Dryer, Microwave, Refrigerator, Freezer
Heat Source Electric
Laundry Main Floor
Exterior
Exterior Feature Deck(s)
Garage Inside Access, Oversized
Garage Spaces 8.0
Waterfront N
Water Access N
View Trees/Woods
Accessibility >84\" Garage Door, 2+ Access Exits
Porch Deck(s)
Parking Type Attached Garage, Driveway
Attached Garage 2
Total Parking Spaces 8
Garage Y
Building
Story 2
Sewer Public Sewer
Water Public
Architectural Style Colonial
Level or Stories 2
Additional Building Above Grade, Below Grade
New Construction N
Schools
Elementary Schools Fort Washington
Middle Schools Sandy Run
High Schools Upper Dublin
School District Upper Dublin
Others
Senior Community No
Tax ID 54-00-14866-209
Ownership Fee Simple
SqFt Source Assessor
Special Listing Condition Standard
Read Less Info
Want to know what your home might be worth? Contact us for a FREE valuation!

Our team is ready to help you sell your home for the highest possible price ASAP

Bought with Matthew B Harnick • Keller Williams Real Estate-Blue Bell

"My job is to find and attract mastery-based agents to the office, protect the culture, and make sure everyone is happy! "






