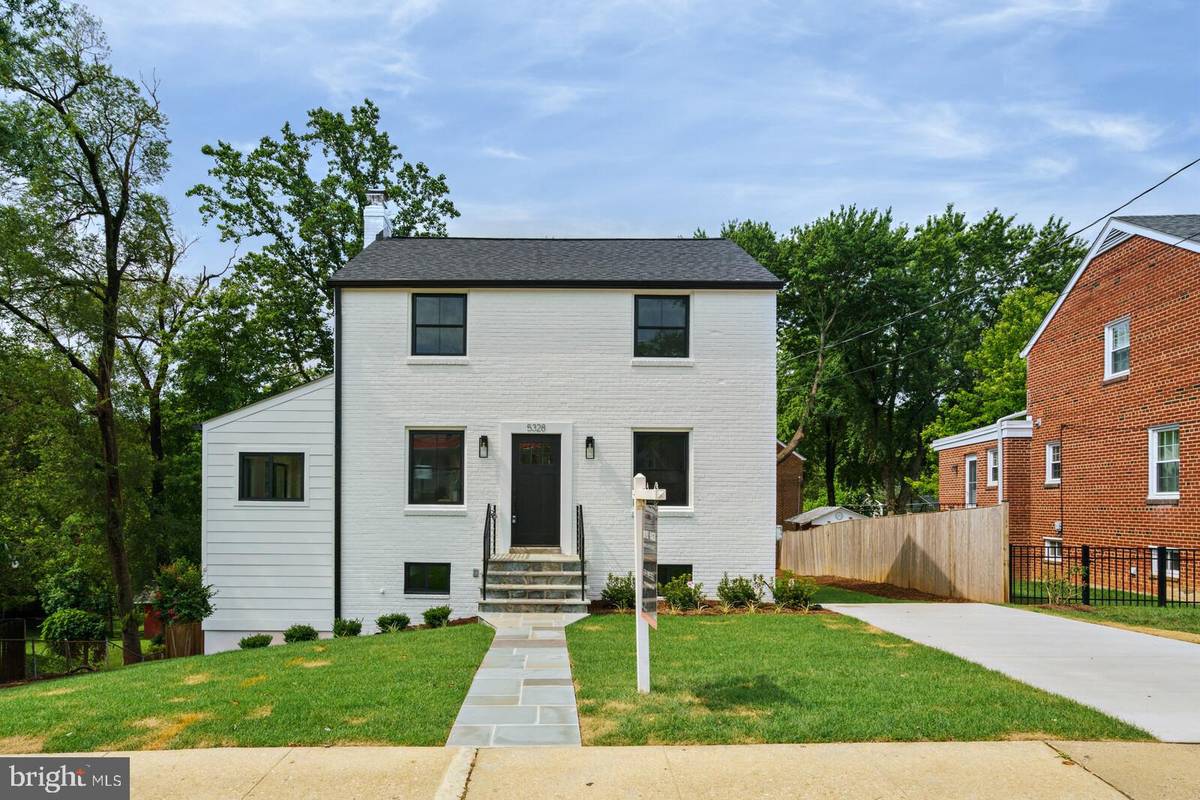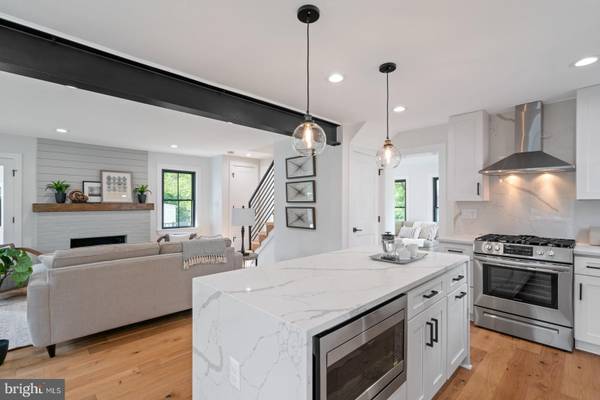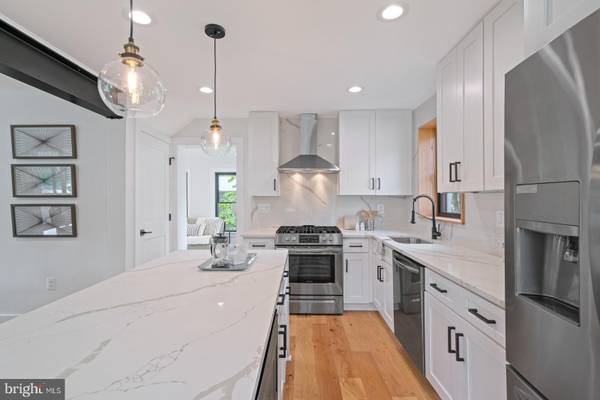$990,000
$899,900
10.0%For more information regarding the value of a property, please contact us for a free consultation.
4 Beds
2 Baths
2,094 SqFt
SOLD DATE : 08/17/2020
Key Details
Sold Price $990,000
Property Type Single Family Home
Sub Type Detached
Listing Status Sold
Purchase Type For Sale
Square Footage 2,094 sqft
Price per Sqft $472
Subdivision Arlington Forest
MLS Listing ID VAAR166408
Sold Date 08/17/20
Style Traditional
Bedrooms 4
Full Baths 2
HOA Y/N N
Abv Grd Liv Area 1,496
Originating Board BRIGHT
Year Built 1948
Annual Tax Amount $6,928
Tax Year 2020
Lot Size 6,056 Sqft
Acres 0.14
Property Description
***View 3D Imagery of the Home Here: https://mpembed.com/show/?m=VA3FihcLxox&bgmusic=https://cutt.ly/Syh4sOO&minimap=1&mls=1***Stunning transformation! Exquisite Modern Stunner nestled in North Arlington! Completely move in ready with modern finishes throughout, from the painted brick exterior, exposed steel beam, painted brick fireplace with shiplap, to the new black windows - no detail spared! Spacious open concept main level layout featuring a gourmet kitchen with stunning waterfall quartz counters, island with room for seating, white shaker cabinets and stainless steel appliances. Gleaming hardwood floors flow throughout. The main level boasts a family room addition and main level den/office, both leading out to a spacious deck. Upstairs features 3 cozy bedrooms, a modern full bath and second deck. Fully finished walk out basement with spacious den/4th bedroom, additional full bath and screened in porch. Fresh landscaping and expanded driveway allows for plenty of parking. New HVAC and Hot Water Heater. Excellent location, just minutes from Ballston shops, dining and Metro. Quick drive to National Airport. Easy access into DC, located just between Rt 50 and 66. This one wont last!
Location
State VA
County Arlington
Zoning R-6
Rooms
Basement Fully Finished, Walkout Level
Interior
Interior Features Combination Kitchen/Living, Exposed Beams, Floor Plan - Open, Kitchen - Gourmet, Kitchen - Island, Recessed Lighting, Upgraded Countertops, Wood Floors
Hot Water Natural Gas
Heating Forced Air
Cooling Central A/C
Flooring Hardwood, Ceramic Tile
Fireplaces Number 1
Fireplaces Type Brick, Mantel(s), Wood
Equipment Built-In Microwave, Dishwasher, Disposal, Dryer, Oven/Range - Gas, Range Hood, Refrigerator, Stainless Steel Appliances, Washer
Fireplace Y
Appliance Built-In Microwave, Dishwasher, Disposal, Dryer, Oven/Range - Gas, Range Hood, Refrigerator, Stainless Steel Appliances, Washer
Heat Source Natural Gas
Laundry Basement
Exterior
Exterior Feature Deck(s), Porch(es), Screened
Garage Spaces 2.0
Fence Partially
Waterfront N
Water Access N
Accessibility None
Porch Deck(s), Porch(es), Screened
Total Parking Spaces 2
Garage N
Building
Lot Description Landscaping, Private
Story 3
Sewer Public Sewer
Water Public
Architectural Style Traditional
Level or Stories 3
Additional Building Above Grade, Below Grade
Structure Type Beamed Ceilings
New Construction N
Schools
Elementary Schools Barrett
Middle Schools Kenmore
High Schools Washington-Liberty
School District Arlington County Public Schools
Others
Senior Community No
Tax ID 13-055-031
Ownership Fee Simple
SqFt Source Assessor
Special Listing Condition Standard
Read Less Info
Want to know what your home might be worth? Contact us for a FREE valuation!

Our team is ready to help you sell your home for the highest possible price ASAP

Bought with Gene Mechling • Keller Williams Realty

"My job is to find and attract mastery-based agents to the office, protect the culture, and make sure everyone is happy! "






