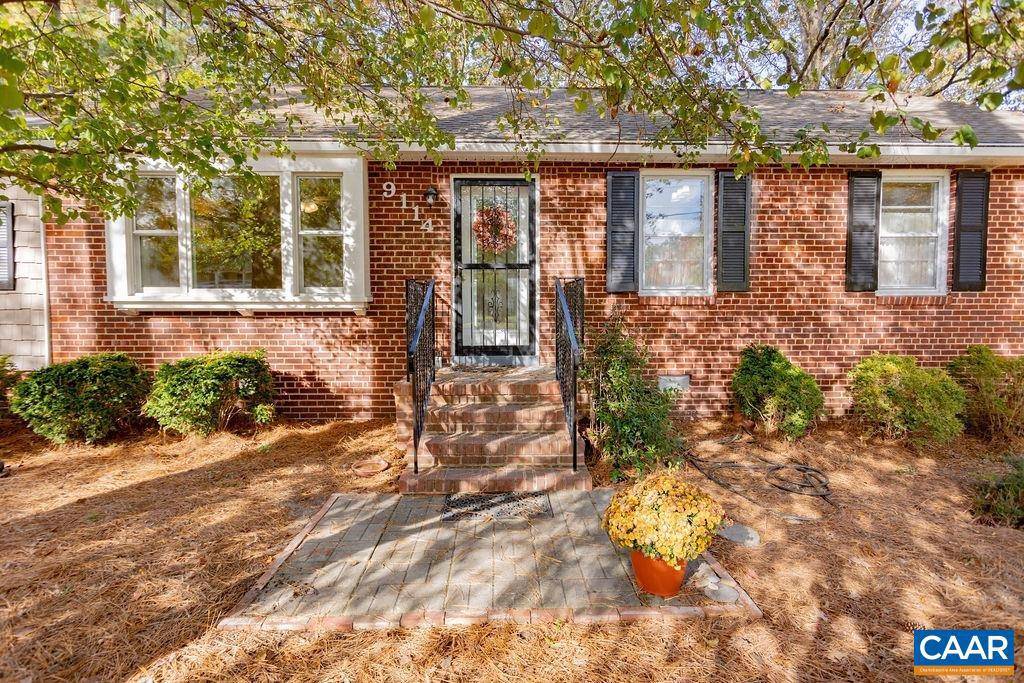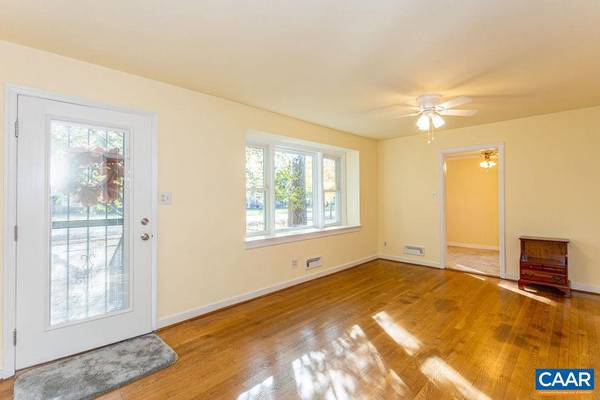$300,000
$298,500
0.5%For more information regarding the value of a property, please contact us for a free consultation.
3 Beds
1 Bath
1,192 SqFt
SOLD DATE : 01/06/2022
Key Details
Sold Price $300,000
Property Type Single Family Home
Sub Type Detached
Listing Status Sold
Purchase Type For Sale
Square Footage 1,192 sqft
Price per Sqft $251
Subdivision Unknown
MLS Listing ID 624077
Sold Date 01/06/22
Style Ranch/Rambler
Bedrooms 3
Full Baths 1
HOA Y/N N
Abv Grd Liv Area 1,192
Originating Board CAAR
Year Built 1955
Annual Tax Amount $1,705
Tax Year 2021
Lot Size 0.290 Acres
Acres 0.29
Property Description
LOCATION LOCATION LOCATION!!! Cute as a Button Brick Rancher on Derbyshire Rd within walking distance to Collegiate School. 3 Bedrooms, Hardwood Floors are in the living areas and bedrooms. Step into this home and you will feel right at home! Kitchen was renovated 2 years ago and has stainless steel appliances (gas stove), granite countertops and white cabinets with soft close drawers, opens to the dining room. Laundry room has a new vinyl floor, storage cabinets and washer/dryer hook ups. Many upgrades throughout, tankless hot water heater, encapsulated crawl space, new pull down attic stairs, newer dimensional room, Front and back entry doors are new. Park like fenced back yard is very private and beautifully landscaped and perfect for pets. Nice Detached storage shed in the back yard conveys. This home has been well maintained and it shows!,Solid Surface Counter,White Cabinets
Location
State VA
County Henrico
Zoning R-3
Rooms
Other Rooms Living Room, Dining Room, Primary Bedroom, Kitchen, Laundry, Primary Bathroom, Full Bath, Additional Bedroom
Main Level Bedrooms 3
Interior
Interior Features Kitchen - Eat-In, Entry Level Bedroom
Heating Central, Forced Air
Cooling Central A/C
Flooring Ceramic Tile, Hardwood, Vinyl
Equipment Washer/Dryer Hookups Only, Dishwasher, Oven/Range - Gas, Refrigerator
Fireplace N
Appliance Washer/Dryer Hookups Only, Dishwasher, Oven/Range - Gas, Refrigerator
Heat Source Natural Gas
Exterior
Exterior Feature Patio(s), Porch(es)
Fence Other, Chain Link, Partially
View Other, Garden/Lawn
Roof Type Architectural Shingle
Accessibility None
Porch Patio(s), Porch(es)
Road Frontage Public
Garage N
Building
Lot Description Landscaping, Level, Sloping, Partly Wooded
Story 1
Foundation Brick/Mortar, Crawl Space
Sewer Public Sewer
Water Public
Architectural Style Ranch/Rambler
Level or Stories 1
Additional Building Above Grade, Below Grade
New Construction N
Schools
Elementary Schools Maybeury
Middle Schools Tuckahoe
High Schools Freeman
School District Henrico County Public Schools
Others
Ownership Other
Security Features Smoke Detector
Special Listing Condition Standard
Read Less Info
Want to know what your home might be worth? Contact us for a FREE valuation!

Our team is ready to help you sell your home for the highest possible price ASAP

Bought with Default Agent • Default Office

"My job is to find and attract mastery-based agents to the office, protect the culture, and make sure everyone is happy! "






