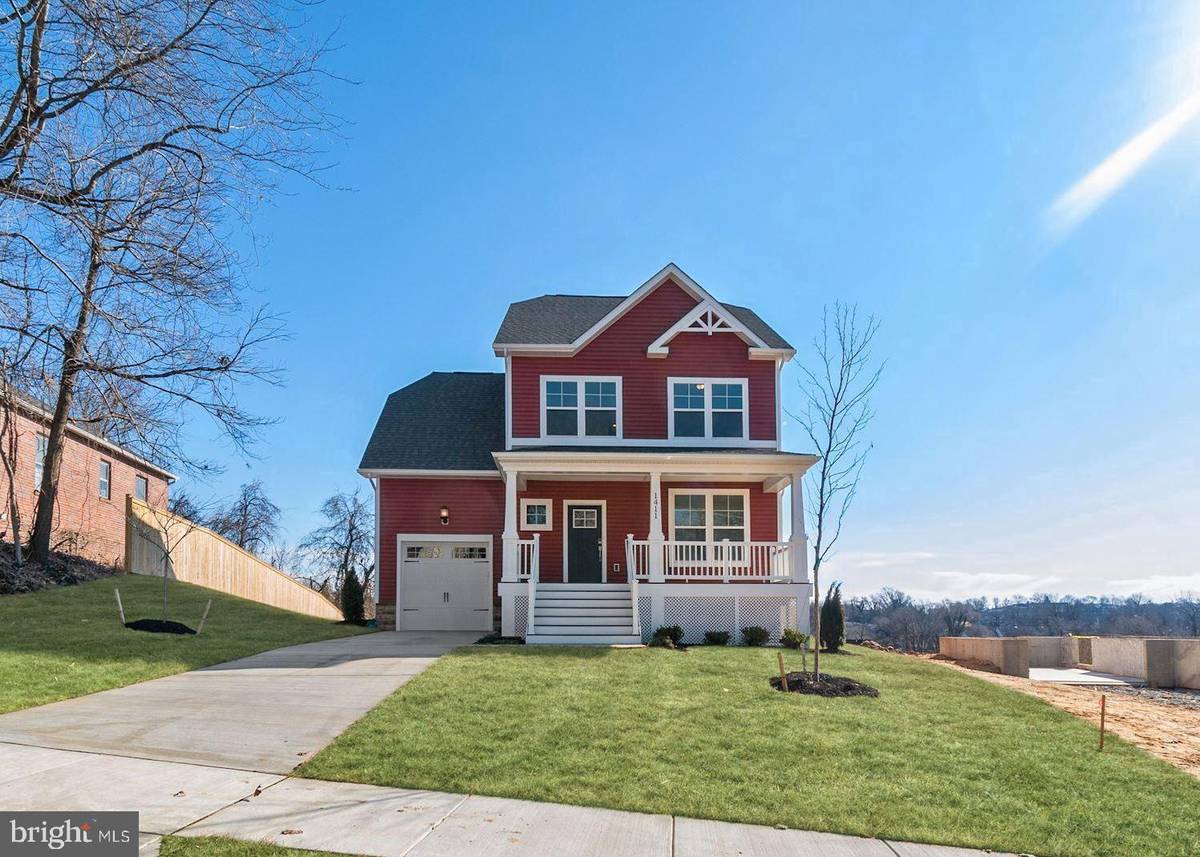$639,945
$612,900
4.4%For more information regarding the value of a property, please contact us for a free consultation.
4 Beds
3 Baths
2,038 SqFt
SOLD DATE : 03/18/2022
Key Details
Sold Price $639,945
Property Type Single Family Home
Sub Type Detached
Listing Status Sold
Purchase Type For Sale
Square Footage 2,038 sqft
Price per Sqft $314
Subdivision Deanwood Park
MLS Listing ID MDPG601084
Sold Date 03/18/22
Style Craftsman,Farmhouse/National Folk
Bedrooms 4
Full Baths 2
Half Baths 1
HOA Y/N N
Abv Grd Liv Area 2,038
Originating Board BRIGHT
Year Built 2020
Tax Year 2020
Lot Size 7,900 Sqft
Acres 0.18
Property Description
Gorgeous "to-be-built" Roosevelt Model craftsman-style homes in the Enclave at Deanwood community, by acclaimed builder Ness-Twigg. Just 0.3-mi to Deanwood metro (orange line)! Base model includes 4-beds, 2.5-baths, over 2000 finished square feet and 1-car garage, expandable up to 6 beds, 4.5 baths and over 3200 finished square feet! High-end design includes 9-ft ceilings on every level, craftsman-style window casings, elegant crown molding in kitchen, and Moen plumbing fixtures. Main level boasts open-layout with wide-plank engineered hardwood flooring throughout. The luxurious kitchen is the focal point of this home with quartz or granite countertop options, stainless steel GE appliances including French-door refrigerator, customizable cabinets, recessed lighting, large island for entertaining and optional backsplash and pendant lighting. Four light-filled and spacious bedrooms on upper level with optional 5th in attic or 6th in basement. Large master bedroom suite with walk-in closet, features stunning bathroom with Sterling ensemble shower, ceramic tile floors and shower walls, and dual-sink vanity (customizable finishes and colors). Washer and dryer connection on bedroom level! Energy-efficient and top-of-the-line construction features, including 30-year roof, high-efficiency Carrier HVAC, "maintenance-free" low-e argon windows, Energy Star water heater and Aprilaire humidifier. Enjoy a bbq on the optional rear deck while admiring a professionally landscaped backyard! Multiple upgrade options include possible front porch, attic/basement finishes, and/or gas fireplace. All homes are Smart Home-ready with built-in Z-Wave technology (front door, garage door, thermostat and 2 lights included). Free Vintage base security system with 3-year monitoring agreement. All buyers receive 10-year RWC 2/10 home warranty for peace-of-mind. Be sure to check out the virtual video tour link! Photos of one particular model for illustrative purposes only. List price is base price for Roosevelt Craftsman I home. Lot premiums, elevations or options upgrade pricing (whether pictured or not) are not included.
Location
State MD
County Prince Georges
Zoning RESIDENTIAL
Rooms
Basement Other
Interior
Interior Features Air Filter System, Attic, Carpet, Ceiling Fan(s), Crown Moldings, Dining Area, Efficiency, Kitchen - Gourmet, Primary Bath(s), Recessed Lighting, Sprinkler System, Walk-in Closet(s), Wood Floors
Hot Water Natural Gas
Heating Forced Air
Cooling Central A/C
Equipment Built-In Microwave, Dishwasher, Disposal, Oven/Range - Gas, ENERGY STAR Refrigerator, Energy Efficient Appliances, Stainless Steel Appliances
Window Features Energy Efficient,Low-E,Screens
Appliance Built-In Microwave, Dishwasher, Disposal, Oven/Range - Gas, ENERGY STAR Refrigerator, Energy Efficient Appliances, Stainless Steel Appliances
Heat Source Natural Gas
Laundry Upper Floor
Exterior
Garage Garage Door Opener, Garage - Front Entry
Garage Spaces 1.0
Waterfront N
Water Access N
Roof Type Architectural Shingle
Accessibility None
Parking Type Attached Garage
Attached Garage 1
Total Parking Spaces 1
Garage Y
Building
Story 3
Sewer Public Sewer
Water Public
Architectural Style Craftsman, Farmhouse/National Folk
Level or Stories 3
Additional Building Above Grade
New Construction Y
Schools
Elementary Schools Robert R. Gray
Middle Schools Kelly Miller
High Schools Fairmont Heights
School District Prince George'S County Public Schools
Others
Senior Community No
Tax ID NO TAX RECORD
Ownership Fee Simple
SqFt Source Estimated
Special Listing Condition Standard
Read Less Info
Want to know what your home might be worth? Contact us for a FREE valuation!

Our team is ready to help you sell your home for the highest possible price ASAP

Bought with Erin Socia-Hernandez • Keller Williams Capital Properties

"My job is to find and attract mastery-based agents to the office, protect the culture, and make sure everyone is happy! "






