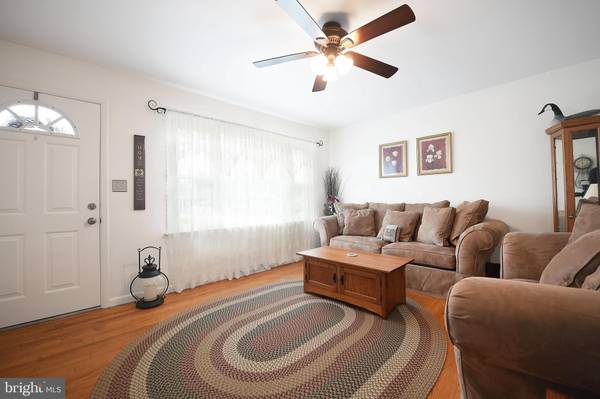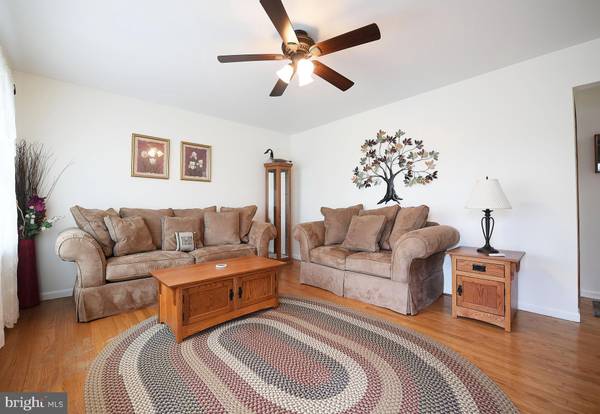$280,000
$280,000
For more information regarding the value of a property, please contact us for a free consultation.
3 Beds
2 Baths
1,864 SqFt
SOLD DATE : 04/28/2021
Key Details
Sold Price $280,000
Property Type Single Family Home
Sub Type Detached
Listing Status Sold
Purchase Type For Sale
Square Footage 1,864 sqft
Price per Sqft $150
Subdivision Paradise Heights
MLS Listing ID MDHR257890
Sold Date 04/28/21
Style Ranch/Rambler
Bedrooms 3
Full Baths 2
HOA Y/N N
Abv Grd Liv Area 1,014
Originating Board BRIGHT
Year Built 1960
Annual Tax Amount $2,550
Tax Year 2020
Lot Size 8,625 Sqft
Acres 0.2
Property Description
ABSOLUTELY METICULOUS AND WELL MAINTAINED STONE FRONT RANCHER IN ABERDEEN! THIS CHARMING HOME FEATURES THREE BEDROOMS AND TWO FULL BATHROOMS! WELCOME TO 806 SHIRLEY DRIVE! HARDWOOD FLOORS IN THE LIVING ROOM, HALLWAY AND ALL THREE BEDROOMS! WELL APPOINTED EAT IN KITCHEN WITH UPDATED COUNTERTOPS AND KITCHEN FLOOR IN 2019! LARGE ATTIC SPACE FOR STORAGE! STUNNING COVERED REAR PORCH FOR ADDITIONAL OUTDOOR ENTERTAINING SPACE MEASURING 26' X 12'! FINISHED LOWER LEVEL FAMILY ROOM WITH ADDITIONAL FULL UPDATED BATHROOM 2021! STORAGE AREA AND LAUNDRY COMPLIMENT THE LOWER LEVEL SPACE! AND WOW, LOOK AT THE FANTASTIC DETACHED TWO CAR GARAGE! THE REAR YARD IS LEVEL AND CLEARED AND FULLY FENCED. THIS HOME IS AN AMAZING OPPORTUNITY! UPDATES INCLUDE; NEW ARCHITECTURAL ROOF IN 2011, REPLACEMENT WINDOWS THROUGHOUT 2011, CUSTOM BUILT DETACHED TWO CAR GARAGE 2012, NEW SIDING AND GUTTERS 2012, KITCHEN FLOOR AND COUNTERTOP 2019, NEW CONCRETE DRIVEWAY 2020, LOWER LEVEL BATHROOM 2021! THIS HOME HAS OPPORTUNITY TO ADD ON LIVING SPACE ON MAIN LEVEL, ENCLOSE THE WONDERFUL PATIO WHICH WAS CONSTRUCTED TO ACCOMODATE THIS OR ENCLOSE THE CARPORT FOR MAIN LEVEL ADDITIONAL LIVING! DON'T MISS OUT ON THE PERFECT SINGLE HOME FOR YOU AND YOURS!
Location
State MD
County Harford
Zoning R2
Rooms
Other Rooms Living Room, Primary Bedroom, Bedroom 2, Bedroom 3, Kitchen, Family Room, Laundry, Utility Room, Bathroom 2, Full Bath
Basement Other, Connecting Stairway, Daylight, Full, Fully Finished, Heated, Improved, Interior Access, Windows
Main Level Bedrooms 3
Interior
Interior Features Attic, Carpet, Ceiling Fan(s), Combination Kitchen/Dining, Entry Level Bedroom, Floor Plan - Traditional, Kitchen - Eat-In, Kitchen - Table Space, Tub Shower, Wood Floors
Hot Water Natural Gas
Heating Forced Air
Cooling Ceiling Fan(s), Central A/C
Flooring Hardwood, Carpet, Ceramic Tile
Equipment Dishwasher, Disposal, Dryer, Exhaust Fan, Oven/Range - Gas, Range Hood, Refrigerator, Washer, Water Heater
Furnishings No
Fireplace N
Window Features Bay/Bow,Double Pane,Replacement,Screens,Sliding
Appliance Dishwasher, Disposal, Dryer, Exhaust Fan, Oven/Range - Gas, Range Hood, Refrigerator, Washer, Water Heater
Heat Source Natural Gas
Laundry Basement, Dryer In Unit, Has Laundry, Lower Floor, Washer In Unit
Exterior
Exterior Feature Patio(s), Porch(es)
Garage Garage - Front Entry, Oversized
Garage Spaces 4.0
Fence Rear
Waterfront N
Water Access N
Roof Type Architectural Shingle
Accessibility None
Porch Patio(s), Porch(es)
Parking Type Detached Garage, Driveway, On Street
Total Parking Spaces 4
Garage Y
Building
Lot Description Cleared, Front Yard, Landscaping, Rear Yard
Story 2
Foundation Block
Sewer Public Sewer
Water Public
Architectural Style Ranch/Rambler
Level or Stories 2
Additional Building Above Grade, Below Grade
Structure Type Dry Wall
New Construction N
Schools
Elementary Schools Roye-Williams
Middle Schools Aberdeen
High Schools Aberdeen
School District Harford County Public Schools
Others
Pets Allowed Y
Senior Community No
Tax ID 1302008742
Ownership Fee Simple
SqFt Source Assessor
Acceptable Financing Cash, Conventional, FHA, VA
Horse Property N
Listing Terms Cash, Conventional, FHA, VA
Financing Cash,Conventional,FHA,VA
Special Listing Condition Standard
Pets Description No Pet Restrictions
Read Less Info
Want to know what your home might be worth? Contact us for a FREE valuation!

Our team is ready to help you sell your home for the highest possible price ASAP

Bought with Alfred W Peteraf Jr. • Integrity Real Estate

"My job is to find and attract mastery-based agents to the office, protect the culture, and make sure everyone is happy! "






