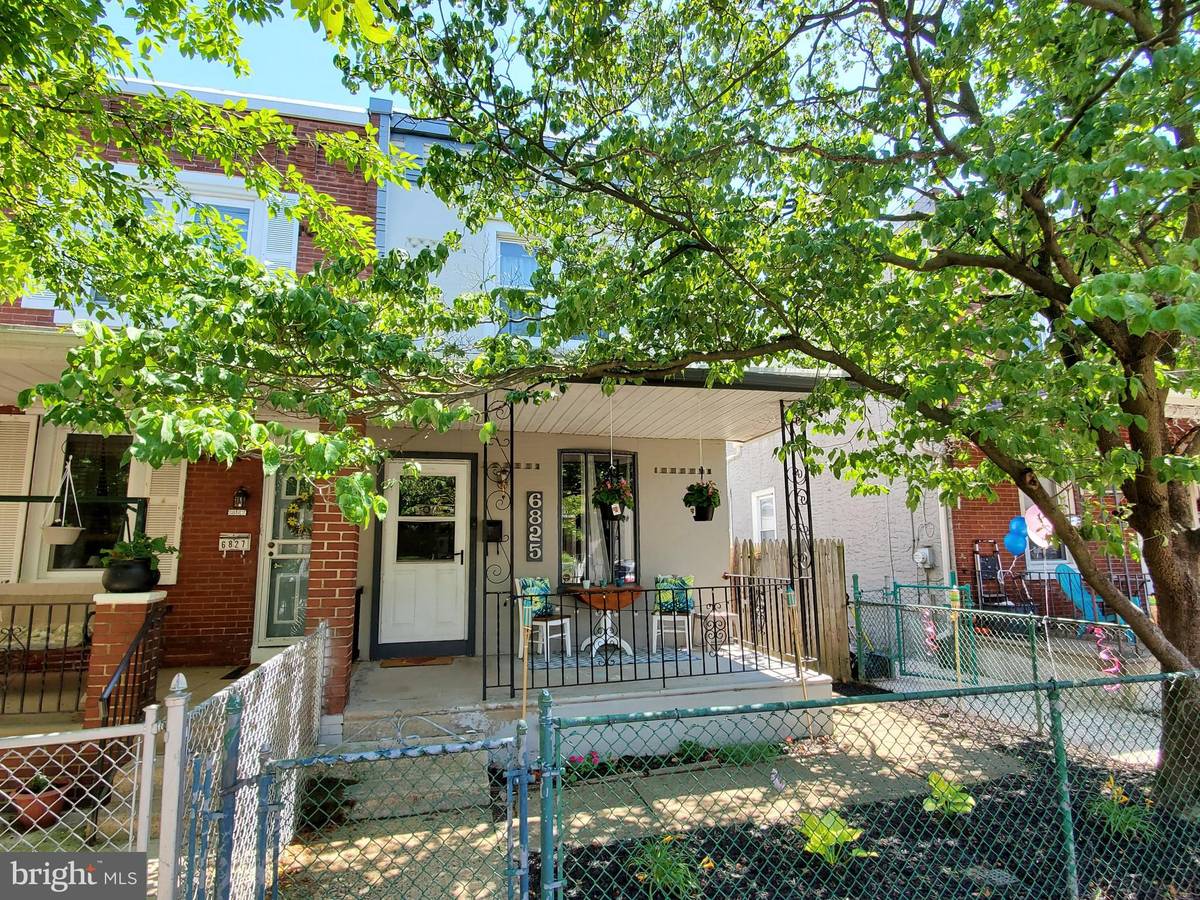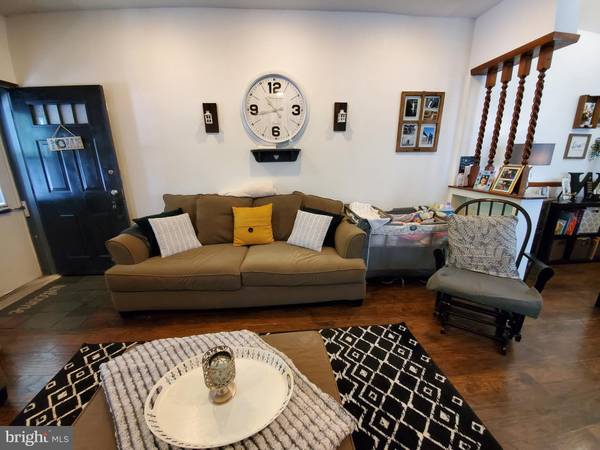$145,000
$145,000
For more information regarding the value of a property, please contact us for a free consultation.
2 Beds
1 Bath
1,035 SqFt
SOLD DATE : 06/30/2021
Key Details
Sold Price $145,000
Property Type Single Family Home
Sub Type Twin/Semi-Detached
Listing Status Sold
Purchase Type For Sale
Square Footage 1,035 sqft
Price per Sqft $140
Subdivision Tacony
MLS Listing ID PAPH1025306
Sold Date 06/30/21
Style Straight Thru
Bedrooms 2
Full Baths 1
HOA Y/N N
Abv Grd Liv Area 1,035
Originating Board BRIGHT
Year Built 1920
Annual Tax Amount $1,354
Tax Year 2021
Lot Size 1,850 Sqft
Acres 0.04
Lot Dimensions 20.00 x 92.50
Property Description
Welcome to 6825 Hegerman St in the Tacony Section of Philadelphia! This is not your average Twin home! After passing the covered front porch you will find a large living room with recessed lighting, wood floors plus a brick accent wall and unique Spiral Staircase! There is a big dining room just past the living room. The kitchen has been remodeled with loads of wood cabinets, wood floor, dishwasher, built-in microwave, Rolling island (included) and tile back splash. Up the custom spiral stairs you will find 2 bedrooms and a remodeled bathroom! There is a large unfinished basement with a newer heater and central air (2020)! Outback is a large private yard, patio, shed and room for a pool (current pool not included)! Hurry because this house won't be around long!
Location
State PA
County Philadelphia
Area 19135 (19135)
Zoning RSA3
Rooms
Other Rooms Living Room, Dining Room, Bedroom 2, Kitchen, Basement, Bedroom 1, Bathroom 1
Basement Interior Access, Unfinished, Full
Interior
Interior Features Carpet, Ceiling Fan(s), Recessed Lighting, Tub Shower
Hot Water Natural Gas
Heating Forced Air
Cooling Central A/C, Ceiling Fan(s)
Flooring Carpet, Laminated
Equipment Disposal, Dryer - Gas, Oven/Range - Gas, Washer, Refrigerator, Microwave
Appliance Disposal, Dryer - Gas, Oven/Range - Gas, Washer, Refrigerator, Microwave
Heat Source Natural Gas
Laundry Basement
Exterior
Exterior Feature Porch(es)
Waterfront N
Water Access N
Roof Type Flat
Accessibility None
Porch Porch(es)
Parking Type On Street
Garage N
Building
Lot Description Front Yard, Rear Yard, SideYard(s)
Story 2
Foundation Stone
Sewer Public Sewer
Water Public
Architectural Style Straight Thru
Level or Stories 2
Additional Building Above Grade, Below Grade
Structure Type Brick,Dry Wall
New Construction N
Schools
Elementary Schools Disston Hamilton
High Schools Lincoln
School District The School District Of Philadelphia
Others
Senior Community No
Tax ID 412436300
Ownership Fee Simple
SqFt Source Assessor
Acceptable Financing Cash, Conventional, FHA, VA, USDA
Listing Terms Cash, Conventional, FHA, VA, USDA
Financing Cash,Conventional,FHA,VA,USDA
Special Listing Condition Standard
Read Less Info
Want to know what your home might be worth? Contact us for a FREE valuation!

Our team is ready to help you sell your home for the highest possible price ASAP

Bought with WenMin M Lin • Liberty Real Estate

"My job is to find and attract mastery-based agents to the office, protect the culture, and make sure everyone is happy! "






