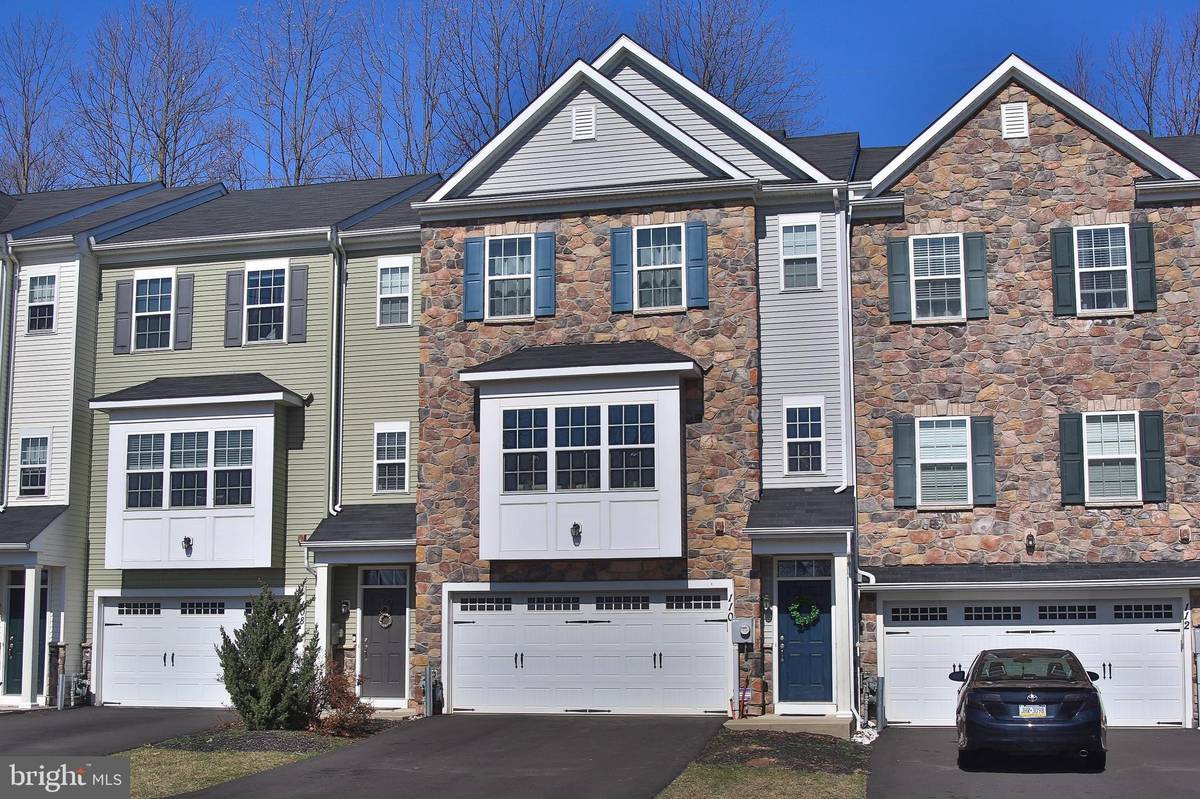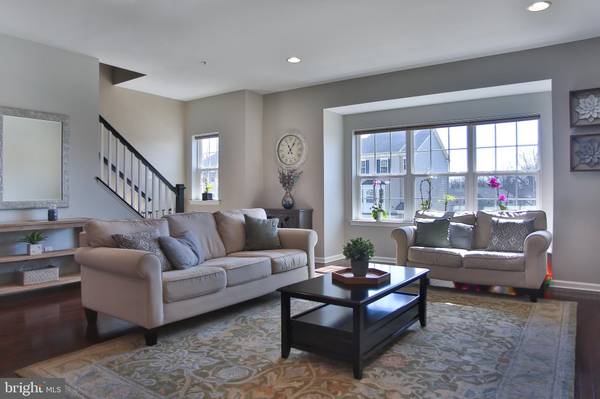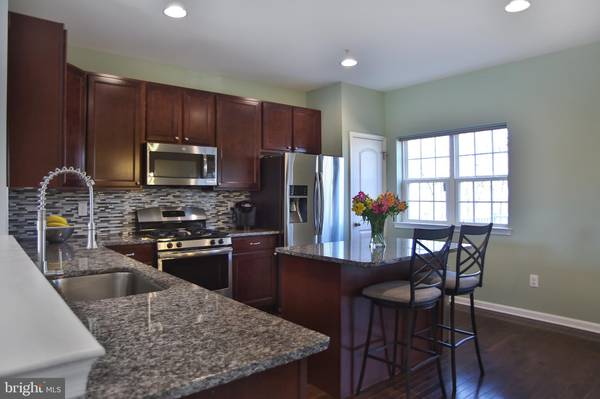$440,000
$449,000
2.0%For more information regarding the value of a property, please contact us for a free consultation.
3 Beds
4 Baths
2,592 SqFt
SOLD DATE : 05/28/2021
Key Details
Sold Price $440,000
Property Type Townhouse
Sub Type Interior Row/Townhouse
Listing Status Sold
Purchase Type For Sale
Square Footage 2,592 sqft
Price per Sqft $169
Subdivision Somerton Valley
MLS Listing ID PABU523148
Sold Date 05/28/21
Style Traditional
Bedrooms 3
Full Baths 3
Half Baths 1
HOA Fees $105/mo
HOA Y/N Y
Abv Grd Liv Area 2,592
Originating Board BRIGHT
Year Built 2015
Annual Tax Amount $6,850
Tax Year 2020
Lot Size 2,520 Sqft
Acres 0.06
Lot Dimensions 24.00 x 105.00
Property Description
Welcome to this beautiful 3 bedroom 3.5 bath stone front townhome in the newer community of Somerton Valley. The main living area is bright and sunny with gorgeous hardwood floors that flow throughout the entire main level of the home. The combination living/dining room has 9 ceilings, a large triple boxed window and recessed lighting. This space is open to the well thought out kitchen with stainless steel appliances, granite countertops, back splash and nicely sized center island. The breakfast room has sliding glass doors leading to the rear maintenance free deck. Lastly on this floor is the half bath for convenience for both you and your guests. The upper level offers a master bedroom suite. The bedroom is ample in size and the master bath has a double vanity with two sinks and a large glass enclosed shower. Also find a walk-in closet with another closet for those extra needs. The other two bedrooms are nicely sized and share the hall bath with shower/tub combination. Lastly the laundry area is found here for your convenience. The fun room of the home is on the entry/lower level. Behind the 2 car garage is the finished man-cave/family room with heated flooring, built-in bar with sink and beverage refrigerator. There is also a newly built full bath and sliding glass doors out to the back patio. This area has potential as an in-law suite or 4th bedroom. The 2 car garage includes a utility sink and a separate door with extra storage space. A low association fee includes common area maintenance, lawn care and trash removal. This is a unique opportunity to own a newer home that is spacious, meticulously kept and in close proximity to major highways for commuting and shopping/restaurants. Make your appointment today.
Location
State PA
County Bucks
Area Bensalem Twp (10102)
Zoning M1
Interior
Interior Features Breakfast Area, Kitchen - Gourmet, Kitchen - Island, Walk-in Closet(s), Wet/Dry Bar, Wood Floors
Hot Water Electric
Heating Forced Air
Cooling Central A/C
Fireplace N
Heat Source Natural Gas
Laundry Upper Floor
Exterior
Garage Garage - Front Entry
Garage Spaces 2.0
Waterfront N
Water Access N
Roof Type Shingle
Accessibility None
Parking Type Attached Garage
Attached Garage 2
Total Parking Spaces 2
Garage Y
Building
Story 3
Sewer Public Sewer
Water Public
Architectural Style Traditional
Level or Stories 3
Additional Building Above Grade, Below Grade
New Construction N
Schools
Elementary Schools Belmont Hills
Middle Schools Shafer
High Schools Bensalem
School District Bensalem Township
Others
HOA Fee Include Common Area Maintenance,Lawn Maintenance,Trash
Senior Community No
Tax ID 02-007-002-032
Ownership Fee Simple
SqFt Source Assessor
Special Listing Condition Standard
Read Less Info
Want to know what your home might be worth? Contact us for a FREE valuation!

Our team is ready to help you sell your home for the highest possible price ASAP

Bought with Hardik R Chiniwala • Tesla Realty Group, LLC

"My job is to find and attract mastery-based agents to the office, protect the culture, and make sure everyone is happy! "






