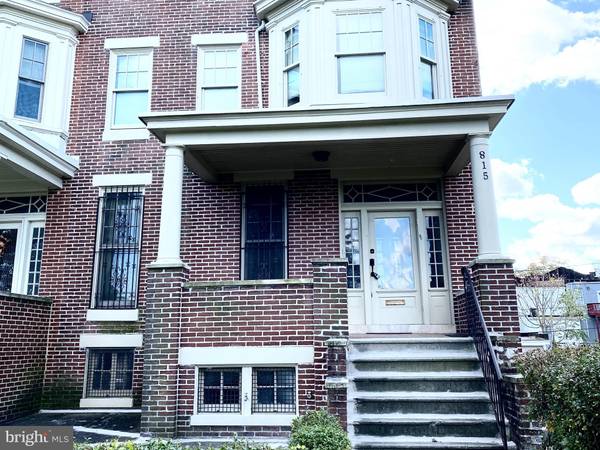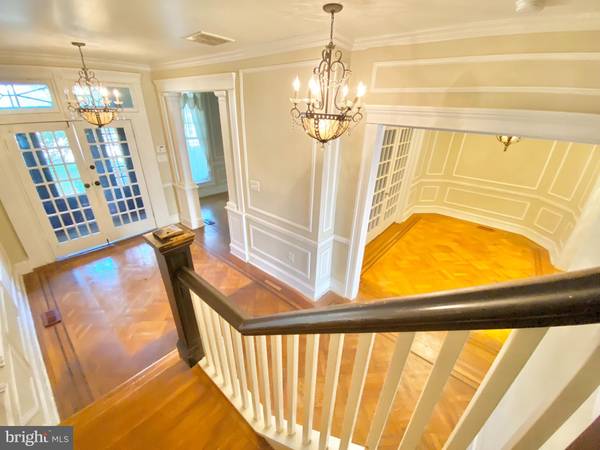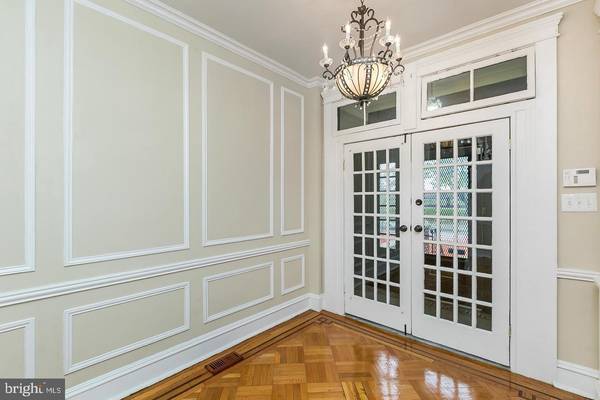$399,000
$399,000
For more information regarding the value of a property, please contact us for a free consultation.
5 Beds
4 Baths
4,564 SqFt
SOLD DATE : 12/30/2020
Key Details
Sold Price $399,000
Property Type Townhouse
Sub Type End of Row/Townhouse
Listing Status Sold
Purchase Type For Sale
Square Footage 4,564 sqft
Price per Sqft $87
Subdivision Reservoir Hill Historic District
MLS Listing ID MDBA530114
Sold Date 12/30/20
Style Traditional
Bedrooms 5
Full Baths 2
Half Baths 2
HOA Y/N N
Abv Grd Liv Area 3,664
Originating Board BRIGHT
Year Built 1900
Annual Tax Amount $7,924
Tax Year 2019
Property Description
Everyone wants more space these days, right? What about more space PLUS waterfront living? This amazingly unique end-of-row townhouse is one of only five that sits directly across from Druid Park Lake (which is slated to have the $140 million dollar improvements done by Spring, 2022) Stately and traditional this house has soooooo much space. Remodeled about 6 years ago, this grand home has six bedrooms and four baths (two full and two half) plus a finished basement (with separate entrance, half bath, and tons of storage including a cedar closet) detached garage, mudroom off the kitchen, solarium, and one of the most amazing foyers ever. Four sets of french doors on the main level separate living room with gas fireplace, dining room and eat-in kitchen with massive island. The original parquet floors are in need of a little love - but still gorgeous. The walls have beautiful detail with original trim throughout... although in need of a fresh coat of paint. There is an inspection report which was completed in August available with the listing. All major items were addressed - paid contractor invoice available. Home is being sold AS-IS. Inspection for informational purposes. Seller is willing to negotiate a credit for painting and floor repairs. Interior photo credit: Dale Terrill
Location
State MD
County Baltimore City
Zoning R-10
Rooms
Other Rooms Living Room, Dining Room, Primary Bedroom, Bedroom 2, Bedroom 3, Bedroom 4, Bedroom 5, Kitchen, Foyer, Bedroom 1, Laundry, Mud Room, Solarium, Storage Room, Utility Room, Bathroom 1, Bonus Room, Primary Bathroom, Half Bath
Basement Daylight, Partial, Connecting Stairway, Interior Access, Outside Entrance, Partially Finished, Walkout Level, Windows
Interior
Interior Features Breakfast Area, Built-Ins, Cedar Closet(s), Ceiling Fan(s), Curved Staircase, Formal/Separate Dining Room, Kitchen - Eat-In, Kitchen - Gourmet, Kitchen - Island, Recessed Lighting, Skylight(s), Wood Floors
Hot Water Electric
Heating Central
Cooling Central A/C
Flooring Hardwood, Ceramic Tile
Fireplaces Number 1
Fireplaces Type Insert, Non-Functioning
Equipment Dishwasher, Disposal, Dryer, Microwave, Refrigerator, Stainless Steel Appliances, Stove, Washer, Water Heater
Fireplace Y
Appliance Dishwasher, Disposal, Dryer, Microwave, Refrigerator, Stainless Steel Appliances, Stove, Washer, Water Heater
Heat Source Natural Gas
Laundry Upper Floor, Has Laundry
Exterior
Garage Garage - Rear Entry
Garage Spaces 2.0
Fence Wood, Partially
Waterfront N
Water Access N
View Lake
Accessibility None
Parking Type Off Street, Detached Garage
Total Parking Spaces 2
Garage Y
Building
Story 4
Sewer Public Sewer
Water Public
Architectural Style Traditional
Level or Stories 4
Additional Building Above Grade, Below Grade
Structure Type 9'+ Ceilings,Plaster Walls
New Construction N
Schools
School District Baltimore City Public Schools
Others
Senior Community No
Tax ID 0313103463E011
Ownership Fee Simple
SqFt Source Estimated
Acceptable Financing Cash, Conventional, FHA, FHA 203(k)
Listing Terms Cash, Conventional, FHA, FHA 203(k)
Financing Cash,Conventional,FHA,FHA 203(k)
Special Listing Condition Standard
Read Less Info
Want to know what your home might be worth? Contact us for a FREE valuation!

Our team is ready to help you sell your home for the highest possible price ASAP

Bought with Teddi Alyce Segal • Keller Williams Gateway LLC

"My job is to find and attract mastery-based agents to the office, protect the culture, and make sure everyone is happy! "






