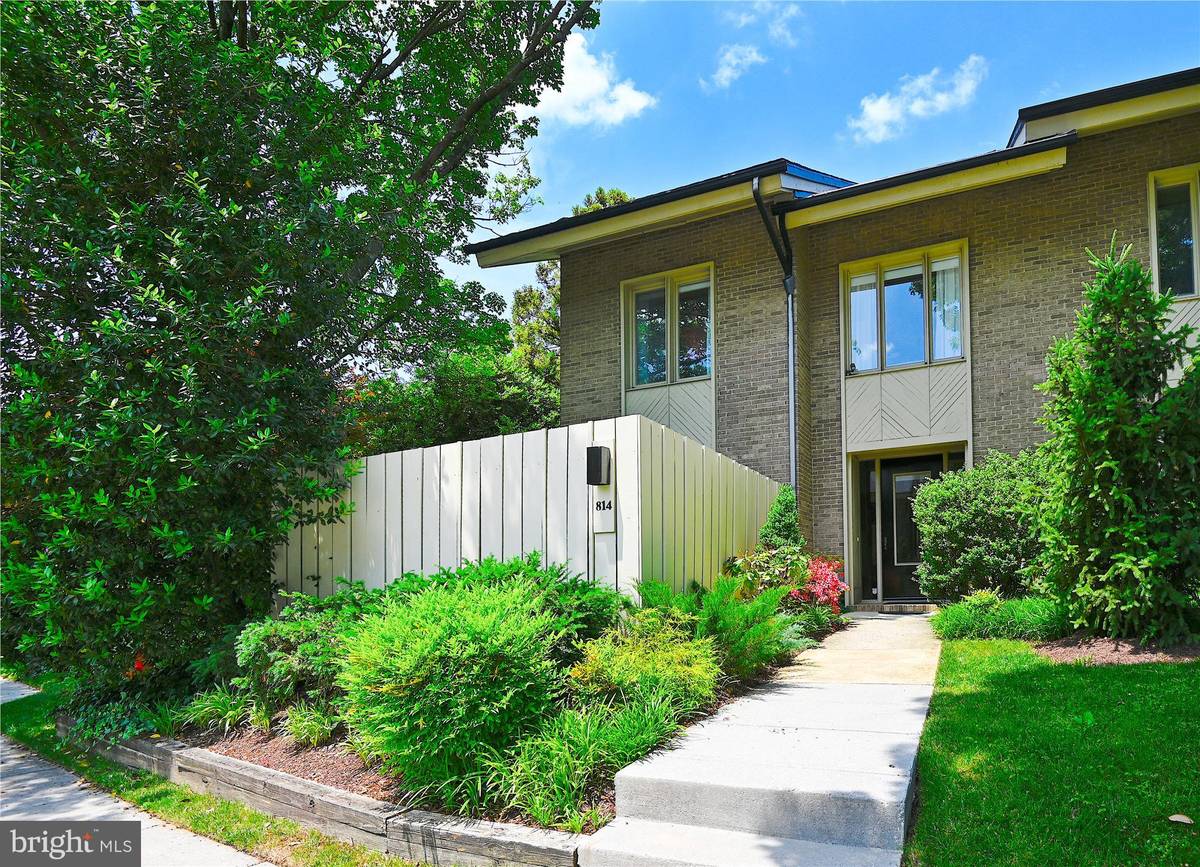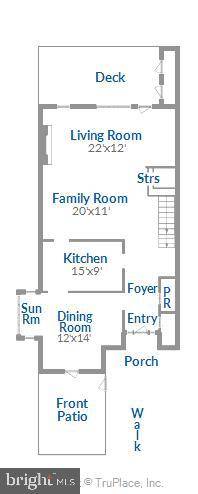$645,000
$629,500
2.5%For more information regarding the value of a property, please contact us for a free consultation.
3 Beds
5 Baths
2,514 SqFt
SOLD DATE : 07/15/2021
Key Details
Sold Price $645,000
Property Type Townhouse
Sub Type End of Row/Townhouse
Listing Status Sold
Purchase Type For Sale
Square Footage 2,514 sqft
Price per Sqft $256
Subdivision North Roland Park
MLS Listing ID MDBA554666
Sold Date 07/15/21
Style Contemporary
Bedrooms 3
Full Baths 3
Half Baths 2
HOA Fees $260/mo
HOA Y/N Y
Abv Grd Liv Area 2,514
Originating Board BRIGHT
Year Built 1982
Annual Tax Amount $10,553
Tax Year 2020
Property Description
Are you looking for a home with flair? Well maintained and updated? Convenient to everything? Yet tucked away with a sense of privacy? This is the home for you. Natural light streams through this amazing Roland Park North townhome. But don’t let the light deceive you – this home is well positioned and designed to display artwork, treasures and more. The central kitchen is updated and gorgeous with Subway tile, granite and walnut counters, open shelving and designer appliances. The dining room is flawless. From the light fixtures, to the skylights to the ‘garden’ alcove – it’s the perfect entertaining space with the added bonus of opening to a picture perfect patio. The family room and living room offer endless options: large enough space to enjoy friends yet cozy for that winter read by the woodburning fireplace. If the enclosed front patio is not enough, there is a gorgeous back deck that beckons your container garden. As you ascend the expansive staircase, you will be struck by the skylights and the unique cast of light and shadows. It’s a natural masterpiece. The primary bedroom with updated bathroom and walk ifn closet is an oasis with its own private deck. Two more bedrooms, a full bathroom and an oversized laundry closet complete this level. A third level offers the most functional loft space - home gym, office, art studio….endless possibilities. The lower level with an attached two-car garage and large storage room make this an easy home for a downsize – although you will feel like you upsized with all its amazing features and amenities! We know you will love it as much as we do!
Location
State MD
County Baltimore City
Zoning R-5
Rooms
Basement Other
Interior
Hot Water Electric
Heating Heat Pump(s)
Cooling Central A/C, Ceiling Fan(s)
Fireplaces Number 1
Heat Source Electric
Laundry Upper Floor
Exterior
Garage Garage - Rear Entry
Garage Spaces 2.0
Waterfront N
Water Access N
Roof Type Architectural Shingle
Accessibility None
Parking Type Attached Garage, On Street
Attached Garage 2
Total Parking Spaces 2
Garage Y
Building
Story 4
Sewer Public Sewer
Water Public
Architectural Style Contemporary
Level or Stories 4
Additional Building Above Grade, Below Grade
New Construction N
Schools
School District Baltimore City Public Schools
Others
Senior Community No
Tax ID 0327154820F027
Ownership Fee Simple
SqFt Source Estimated
Special Listing Condition Standard
Read Less Info
Want to know what your home might be worth? Contact us for a FREE valuation!

Our team is ready to help you sell your home for the highest possible price ASAP

Bought with Joel Goldman • Berkshire Hathaway HomeServices Homesale Realty

"My job is to find and attract mastery-based agents to the office, protect the culture, and make sure everyone is happy! "






