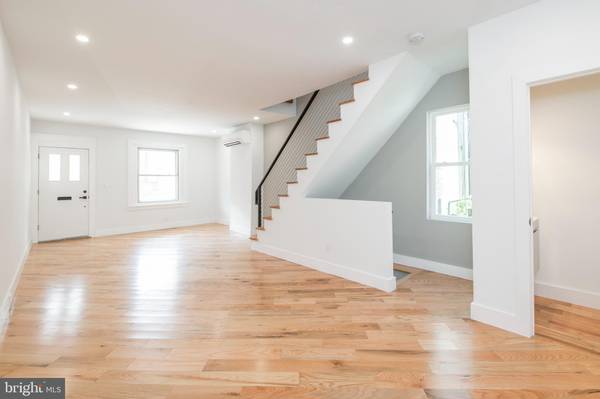$205,000
$205,000
For more information regarding the value of a property, please contact us for a free consultation.
3 Beds
2 Baths
1,290 SqFt
SOLD DATE : 08/27/2021
Key Details
Sold Price $205,000
Property Type Townhouse
Sub Type End of Row/Townhouse
Listing Status Sold
Purchase Type For Sale
Square Footage 1,290 sqft
Price per Sqft $158
Subdivision Haddington
MLS Listing ID PAPH1026400
Sold Date 08/27/21
Style Traditional
Bedrooms 3
Full Baths 1
Half Baths 1
HOA Y/N N
Abv Grd Liv Area 1,290
Originating Board BRIGHT
Year Built 1925
Annual Tax Amount $1,067
Tax Year 2021
Lot Size 1,050 Sqft
Acres 0.02
Lot Dimensions 15.00 x 70.00
Property Description
This tastefully renovated porchfront end-of-row checks all the boxes. Move in, unpack, and enjoy summer in your new home. No cookie-cutter flip, this rehab features beautiful red oak hardwood floors, sleek black fixtures and hardware throughout, an energy-efficient mini-split HVAC system, and a finished basement. The open floorplan with clean white walls is the perfect canvas to complement any furniture setup or style. Theres a sweet powder room on this level with a space-saving floating gray vanity, and the hardwood floors extend into this room--a design favorite! The kitchen at the rear features black granite countertops, matching black appliances, 42-inch white Shaker-style cabinets and three windows in addition to the glass-paneled rear door. The low-maintenance patio is accessed off the kitchen and also from the walkout basement. Upstairs the ceilings are refreshingly high, adding to the bright, airy vibe of the home. There are three nicely sized bedrooms; the largest sits at the front tucked behind a custom barn door and features a bay window, black ceiling fan and dual closets. The hall bath features a textured white subway tile tub and half-wall surround, marble-topped vanity with vessel sink and ceramic tile floors. Bonus hangout space is found in the finished basement with wood grain tile flooring. None of the finished space is taken up by laundry--there's a bonus room at the back with hookups. The 15 trolley, Haddington Woods and the 69th St shopping strip are all close by.
Location
State PA
County Philadelphia
Area 19139 (19139)
Zoning RSA5
Rooms
Basement Partially Finished
Interior
Hot Water Natural Gas
Heating Wall Unit
Cooling Ductless/Mini-Split
Heat Source Electric
Exterior
Waterfront N
Water Access N
Accessibility None
Parking Type On Street
Garage N
Building
Story 2
Sewer Public Sewer
Water Public
Architectural Style Traditional
Level or Stories 2
Additional Building Above Grade, Below Grade
New Construction N
Schools
School District The School District Of Philadelphia
Others
Senior Community No
Tax ID 341197200
Ownership Fee Simple
SqFt Source Assessor
Special Listing Condition Standard
Read Less Info
Want to know what your home might be worth? Contact us for a FREE valuation!

Our team is ready to help you sell your home for the highest possible price ASAP

Bought with Kevin Flint Coles • RE/MAX Affiliates

"My job is to find and attract mastery-based agents to the office, protect the culture, and make sure everyone is happy! "






