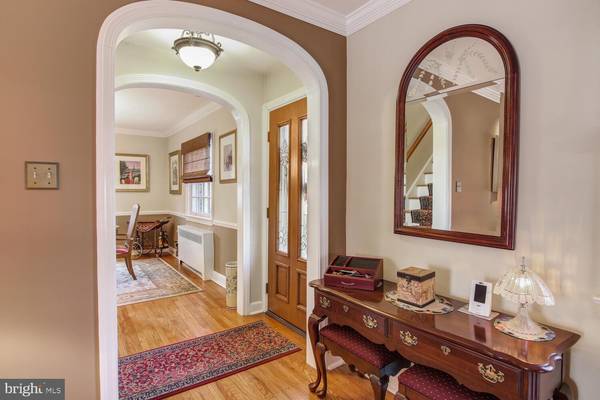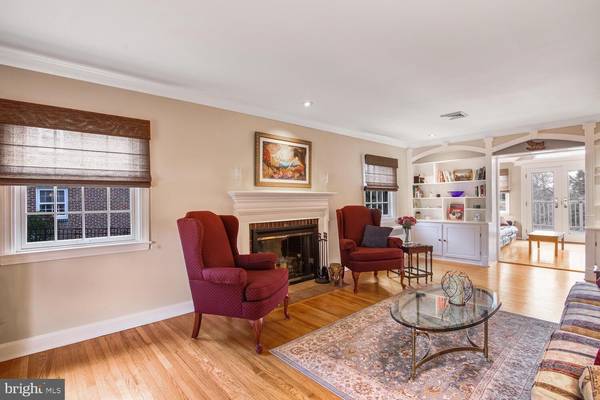$390,000
$350,000
11.4%For more information regarding the value of a property, please contact us for a free consultation.
3 Beds
3 Baths
1,895 SqFt
SOLD DATE : 05/25/2021
Key Details
Sold Price $390,000
Property Type Single Family Home
Sub Type Detached
Listing Status Sold
Purchase Type For Sale
Square Footage 1,895 sqft
Price per Sqft $205
Subdivision Aronimink
MLS Listing ID PADE541882
Sold Date 05/25/21
Style Colonial
Bedrooms 3
Full Baths 2
Half Baths 1
HOA Y/N N
Abv Grd Liv Area 1,895
Originating Board BRIGHT
Year Built 1950
Annual Tax Amount $8,491
Tax Year 2021
Lot Size 0.251 Acres
Acres 0.25
Lot Dimensions 67.00 x 150.00
Property Description
Lovingly maintained stately brick colonial in desirable Aronimink section of Drexel Hill. First Floor features center hall, spacious LR with fireplace and custom built-in bookcases, lovely family room addition with French door to expansive Deck, Powder room, formal DR, nicely updated EIK w/Corian Counters, loads of cabinetry with accent lighting, breakfast bar and outside exit to deck. Second Floor is accessed by exceptionally wide staircase where you find 3 spacious bedrooms; Master with large closets and updated master bath, and 2 additional bedrooms, also with ample closet space and updated hall bath. Lower level has a partially finished room with wood paneling, cedar closet and access to garage, Utility area features laundry and exit to covered concrete patio. There are beautiful hardwood floors and millwork throughout as well as Pella windows. Well located home, near restaurants, shopping, and swim club, and easy access to I476, Philadelphia airport, and center city. This house is a must see!! Delaware County is reassessing real estate taxes, effective 1/1/21. Buyers should contact Delaware County Treasurer's Office or call the Tax Reassessment Hotline at 610-891-5695 for updated tax information.
Location
State PA
County Delaware
Area Upper Darby Twp (10416)
Zoning R-10 SINGLE FAMILY
Rooms
Other Rooms Living Room, Dining Room, Primary Bedroom, Bedroom 2, Bedroom 3, Kitchen, Family Room
Basement Full, Partially Finished, Outside Entrance, Workshop
Interior
Interior Features Kitchen - Eat-In
Hot Water Natural Gas
Heating Baseboard - Hot Water, Radiator
Cooling Central A/C
Flooring Hardwood, Ceramic Tile
Fireplaces Number 1
Fireplaces Type Brick, Fireplace - Glass Doors, Wood
Furnishings No
Fireplace Y
Heat Source Natural Gas
Laundry Basement
Exterior
Exterior Feature Deck(s)
Garage Garage - Rear Entry
Garage Spaces 1.0
Waterfront N
Water Access N
Roof Type Asphalt
Accessibility None
Porch Deck(s)
Parking Type Attached Garage
Attached Garage 1
Total Parking Spaces 1
Garage Y
Building
Lot Description Front Yard, Backs to Trees
Story 2
Sewer Public Sewer
Water Public
Architectural Style Colonial
Level or Stories 2
Additional Building Above Grade, Below Grade
Structure Type Plaster Walls
New Construction N
Schools
School District Upper Darby
Others
Senior Community No
Tax ID 16-11-00920-00
Ownership Fee Simple
SqFt Source Assessor
Acceptable Financing Conventional, Cash, FHA
Listing Terms Conventional, Cash, FHA
Financing Conventional,Cash,FHA
Special Listing Condition Standard
Read Less Info
Want to know what your home might be worth? Contact us for a FREE valuation!

Our team is ready to help you sell your home for the highest possible price ASAP

Bought with Erica L Deuschle • Keller Williams Main Line

"My job is to find and attract mastery-based agents to the office, protect the culture, and make sure everyone is happy! "






