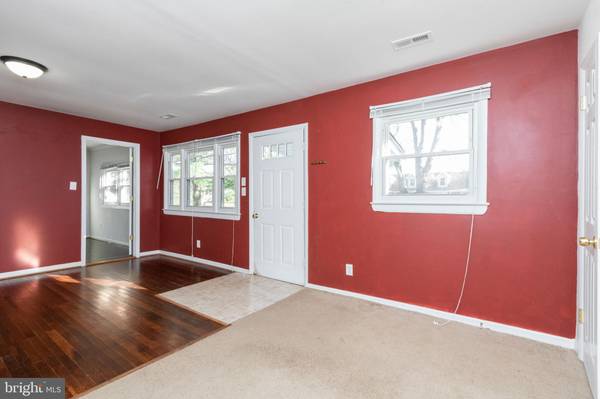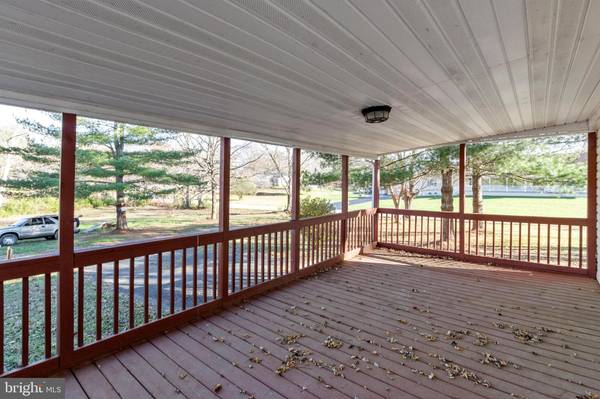$175,200
$169,900
3.1%For more information regarding the value of a property, please contact us for a free consultation.
3 Beds
2 Baths
1,204 SqFt
SOLD DATE : 03/26/2021
Key Details
Sold Price $175,200
Property Type Single Family Home
Sub Type Detached
Listing Status Sold
Purchase Type For Sale
Square Footage 1,204 sqft
Price per Sqft $145
Subdivision None Available
MLS Listing ID VASP227480
Sold Date 03/26/21
Style Ranch/Rambler
Bedrooms 3
Full Baths 2
HOA Y/N N
Abv Grd Liv Area 1,204
Originating Board BRIGHT
Year Built 1959
Annual Tax Amount $1,485
Tax Year 2020
Lot Size 1.000 Acres
Acres 1.0
Property Description
Back on the market with a New Improved Price, don't pass up this opportunity to purchase this gem. New Improved Price, don't miss out on this diamond in the rough. Peaceful, private rambler featuring 3-bedrooms and 2-full bathrooms, a full kitchen with updated flooring, a spacious living room with gleaming hardwood flooring and custom paint throughout. The large primary bedroom ensuite with updated flooring looks out onto the side deck. There are two additional bedrooms that have custom-painted walls as well as hardwood flooring. All the windows and both bathrooms in the house have been updated within the past few years. Your new home is located on a one-acre lot and has a wrap-around deck for outdoor entertaining. Close to shopping, restaurants, theaters, commuter parking lots and I-95! This property may qualify for Seller Financing (Vendee). * Property was built prior to 1978 and lead-based paint may potentially exist.*
Location
State VA
County Spotsylvania
Zoning RU
Rooms
Other Rooms Living Room, Dining Room, Primary Bedroom, Bedroom 2, Bedroom 3, Kitchen, Bathroom 2, Bonus Room, Primary Bathroom
Main Level Bedrooms 3
Interior
Interior Features Dining Area, Floor Plan - Traditional, Formal/Separate Dining Room, Kitchen - Galley, Water Treat System, Window Treatments, Wood Floors
Hot Water None
Heating Heat Pump(s)
Cooling Heat Pump(s)
Flooring Carpet, Ceramic Tile, Hardwood
Equipment Built-In Microwave, Dishwasher, Exhaust Fan, Oven/Range - Electric, Range Hood, Refrigerator, Washer/Dryer Hookups Only, Water Heater
Furnishings No
Fireplace N
Window Features Double Hung,Double Pane,Insulated,Vinyl Clad
Appliance Built-In Microwave, Dishwasher, Exhaust Fan, Oven/Range - Electric, Range Hood, Refrigerator, Washer/Dryer Hookups Only, Water Heater
Heat Source Electric
Laundry Hookup, Main Floor
Exterior
Exterior Feature Deck(s)
Garage Spaces 2.0
Utilities Available Electric Available, Phone Available
Amenities Available None
Waterfront N
Water Access N
View Trees/Woods
Roof Type Asphalt,Shingle
Accessibility None
Porch Deck(s)
Parking Type Driveway
Total Parking Spaces 2
Garage N
Building
Lot Description Backs to Trees, Front Yard, Rear Yard
Story 1
Foundation Crawl Space
Sewer On Site Septic, Septic = # of BR, Approved System, Septic Permit Issued
Water Well
Architectural Style Ranch/Rambler
Level or Stories 1
Additional Building Above Grade, Below Grade
Structure Type Dry Wall
New Construction N
Schools
Elementary Schools Chancellor
Middle Schools Ni River
High Schools Riverbend
School District Spotsylvania County Public Schools
Others
HOA Fee Include None
Senior Community No
Tax ID 4-A-39A
Ownership Fee Simple
SqFt Source Assessor
Security Features Smoke Detector
Acceptable Financing Cash, Conventional, Seller Financing, FHA 203(k)
Horse Property N
Listing Terms Cash, Conventional, Seller Financing, FHA 203(k)
Financing Cash,Conventional,Seller Financing,FHA 203(k)
Special Listing Condition REO (Real Estate Owned)
Read Less Info
Want to know what your home might be worth? Contact us for a FREE valuation!

Our team is ready to help you sell your home for the highest possible price ASAP

Bought with Jeff H Cournoyer • Samson Properties

"My job is to find and attract mastery-based agents to the office, protect the culture, and make sure everyone is happy! "






