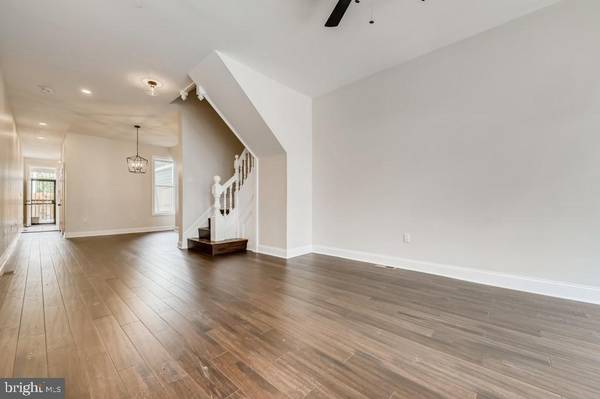$250,000
$259,000
3.5%For more information regarding the value of a property, please contact us for a free consultation.
4 Beds
3 Baths
2,200 SqFt
SOLD DATE : 12/21/2021
Key Details
Sold Price $250,000
Property Type Townhouse
Sub Type Interior Row/Townhouse
Listing Status Sold
Purchase Type For Sale
Square Footage 2,200 sqft
Price per Sqft $113
Subdivision Midway
MLS Listing ID MDBA2005418
Sold Date 12/21/21
Style Federal
Bedrooms 4
Full Baths 2
Half Baths 1
HOA Y/N N
Abv Grd Liv Area 2,200
Originating Board BRIGHT
Year Built 1920
Annual Tax Amount $283
Tax Year 2019
Lot Size 1,306 Sqft
Acres 0.03
Property Description
SELLER ASSISTANCE NEGOTIABLE! Enjoy Luxury City Living at it's BEST! **BEAUTIFULLY RENOVATED HOME** Located in Midway with a rear-2nd-story deck view of Boone Street Commons, a community shared garden with walking paths, benches and neighborhood get-togethers, This restoration blends original architecture with modern grace. The front exterior features the Baltimore classical cornice with marble steps. Enter foyer featuring custom tiled flooring, designer transom, wainscotting and classic wrought-iron chandelier. Super roomy Living area with large bay windows, ceiling fan and laminated wood flooring. Classic laminated wood spiral staircase with original- restored baluster. Open concept to laminated wood formal dining boasting a breezeway window for natural light and chandelier. Enjoy 1/2 Bath on main - featuring custom tiled flooring, breezway window and all updated fixtures. Galley kitchen, complete 36" white coil cabinets, granite counters, window w/deep sill, SS Appliances, Dishwasher, custom range hood, bright backsplash and energy efficient double door Refrigerator. Step out and relax in private rear yard w/6 ft privacy fence, partial shade and a breezeway, freshly-laid concrete patio with 2nd level deck w/stairs. Floor 2 features 2 spacious and freshly carpeted Bedrooms. Front Bedroom features scenic bay windows with easy access to masterfully designed full bath w/ custom ceramic tile, glass door and fixtures. Need privacy? Enter rear suite, featuring spacious side by side W/D Unit hookup upon entry and extra closet. Emerse yourself and indulge...large double-vanity en-suite bath with breezeway lighting and expansive custom-tiled, glass encased shower! This rear carpeted Bedroom offers peace and comfort with bay windows and easy access deck with stairs to enjoy your morning brew with a lovely view of Boone Street Commons Community Gardens! Having Guests? Floor 3 features 2 large bedrooms fully carpeted with Bay Windows in Front Bedroom. Plenty of closet space throughout! Basement is unfinished but the possibilities are endless as it boasts high joists for future renovation, sump pump and new front windows to code for partial light. One Year Home Warranty Included. FANTASTIC LOCATION w/tons of Development and New Construction on and around this block. Close to Universities, Hopkins Main Campus - convenient distance to Penn Station, Metro and adjacent to Booming Station North Arts and Entertainment District! Explore the Hopkins "Live where you Work Grants" towards down payment assistance and other "BMore" down payment and closing costs programs the City has to offer** Come "Buy" today!
Location
State MD
County Baltimore City
Zoning R-8
Direction South
Rooms
Basement Full, Unfinished, Daylight, Partial, Sump Pump, Interior Access, Space For Rooms, Windows
Interior
Interior Features Floor Plan - Traditional, Formal/Separate Dining Room, Carpet, Ceiling Fan(s), Curved Staircase, Dining Area, Kitchen - Efficiency, Primary Bath(s), Recessed Lighting, Spiral Staircase, Stall Shower, Wainscotting, Wood Floors
Hot Water Electric, Natural Gas
Heating Forced Air
Cooling Ceiling Fan(s), Central A/C
Flooring Carpet, Ceramic Tile, Hardwood, Laminated
Equipment Dishwasher, Disposal, Energy Efficient Appliances, ENERGY STAR Refrigerator, Exhaust Fan, Oven/Range - Electric, Range Hood, Refrigerator, Stainless Steel Appliances, Washer/Dryer Hookups Only, Water Heater - High-Efficiency
Furnishings No
Fireplace N
Window Features Bay/Bow,Energy Efficient,Transom
Appliance Dishwasher, Disposal, Energy Efficient Appliances, ENERGY STAR Refrigerator, Exhaust Fan, Oven/Range - Electric, Range Hood, Refrigerator, Stainless Steel Appliances, Washer/Dryer Hookups Only, Water Heater - High-Efficiency
Heat Source Natural Gas, Electric
Laundry Hookup, Basement
Exterior
Fence Fully, Rear, Privacy, Wood
Utilities Available Electric Available, Natural Gas Available, Water Available, Sewer Available
Waterfront N
Water Access N
Roof Type Flat
Accessibility Other, 2+ Access Exits
Parking Type On Street
Garage N
Building
Lot Description Backs - Open Common Area, Level, Private, Rear Yard
Story 4
Foundation Brick/Mortar
Sewer Public Sewer
Water Public
Architectural Style Federal
Level or Stories 4
Additional Building Above Grade, Below Grade
Structure Type High,9'+ Ceilings,Dry Wall
New Construction Y
Schools
Elementary Schools Call School Board
Middle Schools Call School Board
High Schools Call School Board
School District Baltimore City Public Schools
Others
Pets Allowed Y
Senior Community No
Tax ID 0309064019 008
Ownership Fee Simple
SqFt Source Estimated
Acceptable Financing Conventional, FHA, VA
Horse Property N
Listing Terms Conventional, FHA, VA
Financing Conventional,FHA,VA
Special Listing Condition Standard
Pets Description No Pet Restrictions
Read Less Info
Want to know what your home might be worth? Contact us for a FREE valuation!

Our team is ready to help you sell your home for the highest possible price ASAP

Bought with Ann E Fechner • Conway Real Estate

"My job is to find and attract mastery-based agents to the office, protect the culture, and make sure everyone is happy! "






