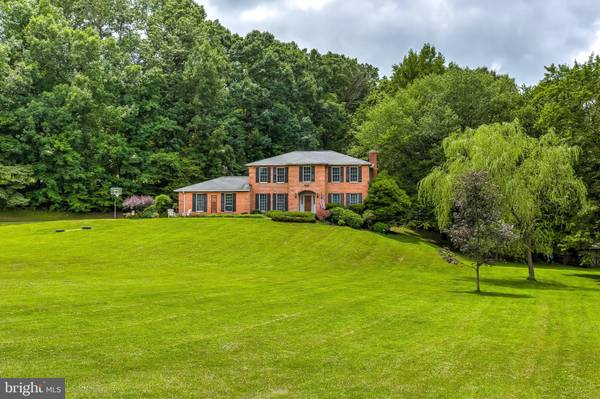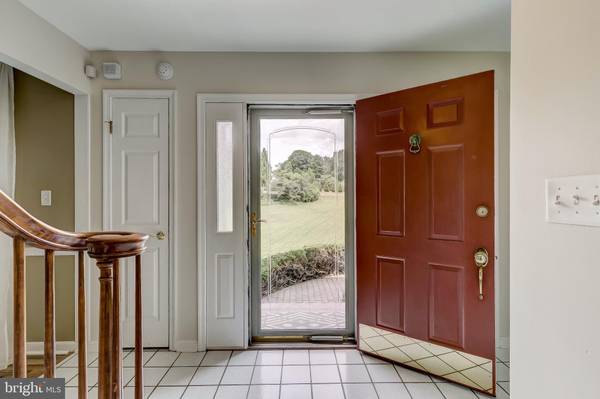$515,000
$500,000
3.0%For more information regarding the value of a property, please contact us for a free consultation.
4 Beds
3 Baths
2,604 SqFt
SOLD DATE : 09/22/2020
Key Details
Sold Price $515,000
Property Type Single Family Home
Sub Type Detached
Listing Status Sold
Purchase Type For Sale
Square Footage 2,604 sqft
Price per Sqft $197
Subdivision Parkton
MLS Listing ID MDBC501170
Sold Date 09/22/20
Style Colonial
Bedrooms 4
Full Baths 2
Half Baths 1
HOA Y/N N
Abv Grd Liv Area 2,204
Originating Board BRIGHT
Year Built 1987
Annual Tax Amount $5,099
Tax Year 2019
Lot Size 2.780 Acres
Acres 2.78
Lot Dimensions 2.00 x
Property Description
Don't let the address fool you, this stately Colonial sits well off the road on 2 .75+ acres of serene property. Take it all in while reading in the gazebo or have a laugh out back around the hardscaped fire pit. The screened porch, open air deck and bubbly hot tub allow for further property enjoyment. The home's interior is meticulously kept with neutral, fresh paint, flooring that looks brand new and a layout to suit many buyers. Open kitchen to family room concept with welcoming wood fireplace, generous bedroom sizes and a lower level rec room which is the perfect movie watching venue. Extensive storage, cedar lined closet and recent hot water heater and heating system a bonus. The current owners love sitting on the porch watching birds flock to the feeders and their kids ride bikes down the private driveway. There is always something blooming from peonies to roses, lilies, bleeding hearts, gardenias, lilac and hydrangeas. The convenience of I83 without the noise and in the Zone! Welcome home.
Location
State MD
County Baltimore
Zoning CONFIRM WITH COUNTY
Rooms
Other Rooms Living Room, Dining Room, Primary Bedroom, Bedroom 2, Bedroom 3, Bedroom 4, Kitchen, Family Room, Recreation Room, Storage Room, Utility Room, Bathroom 2, Primary Bathroom, Half Bath
Basement Full, Partially Finished
Interior
Interior Features Carpet, Cedar Closet(s), Ceiling Fan(s), Chair Railings, Crown Moldings, Family Room Off Kitchen, Formal/Separate Dining Room, Kitchen - Eat-In, Primary Bath(s), Pantry, Recessed Lighting, Bathroom - Tub Shower, Wainscotting, Walk-in Closet(s), Water Treat System
Hot Water Electric
Heating Heat Pump(s)
Cooling Central A/C, Ceiling Fan(s)
Flooring Ceramic Tile, Carpet, Laminated
Fireplaces Number 1
Fireplaces Type Mantel(s), Wood
Equipment Dishwasher, Built-In Microwave, Dryer - Front Loading, Exhaust Fan, Extra Refrigerator/Freezer, Freezer, Refrigerator, Stainless Steel Appliances, Stove, Washer - Front Loading, Water Heater
Fireplace Y
Window Features Screens,Storm
Appliance Dishwasher, Built-In Microwave, Dryer - Front Loading, Exhaust Fan, Extra Refrigerator/Freezer, Freezer, Refrigerator, Stainless Steel Appliances, Stove, Washer - Front Loading, Water Heater
Heat Source Electric
Laundry Lower Floor
Exterior
Exterior Feature Screened, Deck(s)
Garage Garage - Side Entry, Garage Door Opener
Garage Spaces 7.0
Fence Invisible, Rear
Waterfront N
Water Access N
Accessibility None
Porch Screened, Deck(s)
Parking Type Attached Garage, Driveway
Attached Garage 2
Total Parking Spaces 7
Garage Y
Building
Lot Description Front Yard, Landscaping, Partly Wooded, Private, Rear Yard, Secluded
Story 3
Sewer Community Septic Tank, Private Septic Tank
Water Well
Architectural Style Colonial
Level or Stories 3
Additional Building Above Grade, Below Grade
New Construction N
Schools
Elementary Schools Seventh District
Middle Schools Hereford
High Schools Hereford
School District Baltimore County Public Schools
Others
Senior Community No
Tax ID 04071900008710
Ownership Fee Simple
SqFt Source Assessor
Special Listing Condition Standard
Read Less Info
Want to know what your home might be worth? Contact us for a FREE valuation!

Our team is ready to help you sell your home for the highest possible price ASAP

Bought with Ellie Mcintire • Keller Williams Realty Centre

"My job is to find and attract mastery-based agents to the office, protect the culture, and make sure everyone is happy! "






