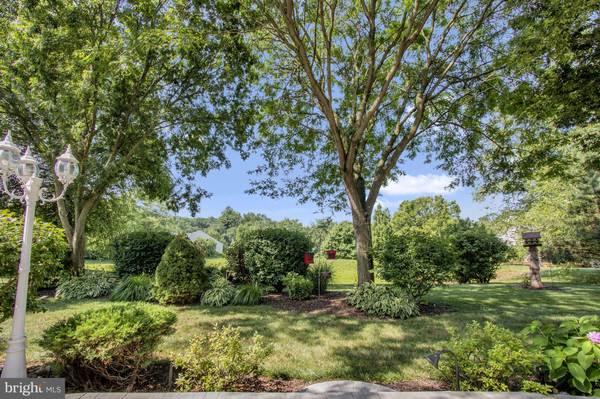$440,000
$429,900
2.3%For more information regarding the value of a property, please contact us for a free consultation.
4 Beds
4 Baths
3,472 SqFt
SOLD DATE : 09/02/2020
Key Details
Sold Price $440,000
Property Type Single Family Home
Sub Type Detached
Listing Status Sold
Purchase Type For Sale
Square Footage 3,472 sqft
Price per Sqft $126
Subdivision Traditions At Inni
MLS Listing ID PACT512518
Sold Date 09/02/20
Style Colonial,Traditional
Bedrooms 4
Full Baths 3
Half Baths 1
HOA Fees $220/mo
HOA Y/N Y
Abv Grd Liv Area 2,522
Originating Board BRIGHT
Year Built 2001
Annual Tax Amount $6,332
Tax Year 2020
Lot Size 0.300 Acres
Acres 0.3
Property Description
Visit this home virtually: http://www.vht.com/434089983/IDXS - Nestled in the 55+ community of Traditions at Inniscrone, this inviting residence has wonderful curb appeal with stunning mature landscaping and lot backing to open space. Popular features found in this move-in ready home include hardwood floors, open floor plan, upper level loft and beautifully finished walk-out lower level. Spend time with family and friends in the spacious two-story great room which is open to the kitchen. Open and bright, the eat-in kitchen features ample cabinet space, tile backsplash and pantry. A glass door leads to the rear deck with awning-perfect for warm weather entertaining. Further inspection leads to a generously sized master suite with full bath offering two vanities, corner soaking tub and separate shower. Upstairs, there is a spacious loft and two additional bedrooms which share a hall bath. Indeed, there is no lack of space in this home as it also includes a beautifully finished walk-out lower level with multiple recreation spaces, gas fireplace, optional bedroom, and full bath. The owner paid just as much attention to the outside as they did the inside. There is a beautiful paver patio which overlooks the koi pond and many flowering plants, a true backyard oasis! The community pool, clubhouse, exercise room, sauna, indoor golf practice area and walking and biking trails and more are at your disposal in this wonderful golf community! The HOA takes care of lawn maintenance, snow removal and all common grounds maintenance, Perfect for a busy lifestyle...elegant and carefree living at its best! *Recent updates include new roof in 2019, new HVAC system in 2020, and new garage door and opener in 2018! *Select furnishings available as part of purchase.
Location
State PA
County Chester
Area London Grove Twp (10359)
Zoning RR
Rooms
Other Rooms Living Room, Dining Room, Primary Bedroom, Bedroom 2, Bedroom 3, Bedroom 4, Kitchen, Family Room, Breakfast Room, Recreation Room, Media Room, Bonus Room
Basement Fully Finished, Outside Entrance, Rear Entrance, Walkout Level, Windows, Workshop
Main Level Bedrooms 1
Interior
Hot Water Other
Cooling Central A/C
Fireplaces Number 1
Fireplace Y
Heat Source Natural Gas
Exterior
Exterior Feature Deck(s), Patio(s)
Garage Garage - Front Entry
Garage Spaces 2.0
Amenities Available Club House, Pool - Outdoor
Waterfront N
Water Access N
Accessibility None
Porch Deck(s), Patio(s)
Parking Type Attached Garage
Attached Garage 2
Total Parking Spaces 2
Garage Y
Building
Story 2
Sewer Public Sewer
Water Public
Architectural Style Colonial, Traditional
Level or Stories 2
Additional Building Above Grade, Below Grade
New Construction N
Schools
School District Avon Grove
Others
HOA Fee Include Common Area Maintenance,Lawn Maintenance,Snow Removal,Trash
Senior Community Yes
Age Restriction 55
Tax ID 59-08-0294
Ownership Fee Simple
SqFt Source Assessor
Special Listing Condition Standard
Read Less Info
Want to know what your home might be worth? Contact us for a FREE valuation!

Our team is ready to help you sell your home for the highest possible price ASAP

Bought with Kimberly W Kierstead • Patterson-Schwartz - Greenville

"My job is to find and attract mastery-based agents to the office, protect the culture, and make sure everyone is happy! "






