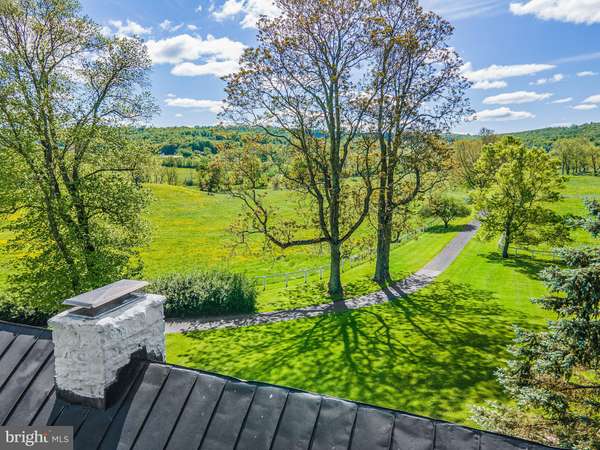$3,550,000
$3,750,000
5.3%For more information regarding the value of a property, please contact us for a free consultation.
4 Beds
4 Baths
3,506 SqFt
SOLD DATE : 08/09/2022
Key Details
Sold Price $3,550,000
Property Type Single Family Home
Sub Type Detached
Listing Status Sold
Purchase Type For Sale
Square Footage 3,506 sqft
Price per Sqft $1,012
Subdivision None Available
MLS Listing ID VAFQ171012
Sold Date 08/09/22
Style Colonial,Traditional
Bedrooms 4
Full Baths 3
Half Baths 1
HOA Y/N N
Abv Grd Liv Area 3,506
Originating Board BRIGHT
Year Built 1898
Annual Tax Amount $12,195
Tax Year 2022
Lot Size 107.000 Acres
Acres 107.0
Property Description
The privacy, protected views, and charming historic residences at Halfway Farm come to the market for the first time in nearly 60 years. With 107 acres, located just four miles from Middleburg and The Plains, Halfway Farm offers residences of character within a rich array of natural resources and rural amenities.
The residential enclave and farm buildings at Halfway Farm are tucked far off the Halfway Road, with beautiful views of pasture, farmland, and Turner Mountain beyond. Alignment to the east provides extraordinary light across the farm, particularly at sunrise and sunset. Halfway Farm and its neighbors are under conservation easement, promising unspoiled enjoyment of this rural beauty for generations to come.
The Main House is a classic Virginia stone and stucco residence with four bedrooms, four baths, hall, living room with fireplace, library with fireplace and bar, enclosed porch, dining room, open kitchen, solarium, and laundry. Beautiful antique floors and rich pine paneling give great character to the house. It is reached by a nearly half-mile drive through the farm.
The Main House is flanked by three lovely dwellings: two 1-bedroom Guest Houses with baths, and a spacious Stone Cottage, with one bedroom with dressing room, second bedroom or office, one bath, living room, dining room, kitchen, and mudroom/laundry. Lawns and gardens within this residential enclave give privacy to each dwelling.
Sited off the stable entrance to Halfway Farm, the Farm Managers House also boasts great views, with three bedrooms, three baths, open living room and kitchen, enclosed porch, and a deck. This enclave includes a stable and large machine storage shed and workshop. A separate stable entrance serves the Managers house and farm buildings.
The farm features 39 acres of pasture fenced for horses, 19 acres in hay, and the two stables, with a total of nine stalls, feed and tack rooms. The 45 acres of mature forest - poplar, sycamore, oak - is crossed by Little River and contains a dramatic, three-story rock quarry, offering beautiful walks at all seasons. Two ponds are managed for wildlife, including kingfishers, heron, local and migrating ducks.
Location
State VA
County Fauquier
Zoning RA
Rooms
Other Rooms Living Room, Dining Room, Bedroom 2, Bedroom 3, Bedroom 4, Kitchen, Library, Bedroom 1, Sun/Florida Room, Laundry, Conservatory Room
Basement Outside Entrance, Poured Concrete, Unfinished
Interior
Interior Features Attic, Bar, Breakfast Area, Built-Ins, Crown Moldings, Double/Dual Staircase, Exposed Beams, Floor Plan - Traditional, Formal/Separate Dining Room, Kitchen - Country, Kitchen - Eat-In, Kitchen - Table Space, Wood Floors
Hot Water Electric
Heating Radiator
Cooling Central A/C, Ductless/Mini-Split
Flooring Hardwood
Fireplaces Number 2
Fireplaces Type Mantel(s)
Equipment Cooktop, Dishwasher, Dryer, Disposal, Freezer, Water Heater - Tankless, Washer, Refrigerator, Oven - Wall
Furnishings No
Fireplace Y
Window Features Skylights,Storm,Wood Frame
Appliance Cooktop, Dishwasher, Dryer, Disposal, Freezer, Water Heater - Tankless, Washer, Refrigerator, Oven - Wall
Heat Source Oil
Exterior
Exterior Feature Balcony, Enclosed, Porch(es), Roof
Fence Fully, Panel, Wood
Utilities Available Phone Connected, Above Ground, Propane
Waterfront N
Water Access N
View Creek/Stream, Mountain, Pasture, Pond, Trees/Woods
Roof Type Metal
Accessibility None
Porch Balcony, Enclosed, Porch(es), Roof
Road Frontage Private
Parking Type Driveway
Garage N
Building
Lot Description Additional Lot(s), Cleared, Backs to Trees, Landscaping, Partly Wooded, Premium, Private, Road Frontage, Rural, Secluded, Stream/Creek, Trees/Wooded
Story 2
Sewer On Site Septic
Water Well
Architectural Style Colonial, Traditional
Level or Stories 2
Additional Building Above Grade, Below Grade
New Construction N
Schools
Elementary Schools W.G. Coleman
Middle Schools Marshall
High Schools Kettle Run
School District Fauquier County Public Schools
Others
Senior Community No
Tax ID 6091-74-9264
Ownership Fee Simple
SqFt Source Estimated
Horse Property Y
Horse Feature Horses Allowed, Paddock, Stable(s)
Special Listing Condition Standard
Read Less Info
Want to know what your home might be worth? Contact us for a FREE valuation!

Our team is ready to help you sell your home for the highest possible price ASAP

Bought with Cricket Bedford • Thomas and Talbot Estate Properties, Inc.

"My job is to find and attract mastery-based agents to the office, protect the culture, and make sure everyone is happy! "






