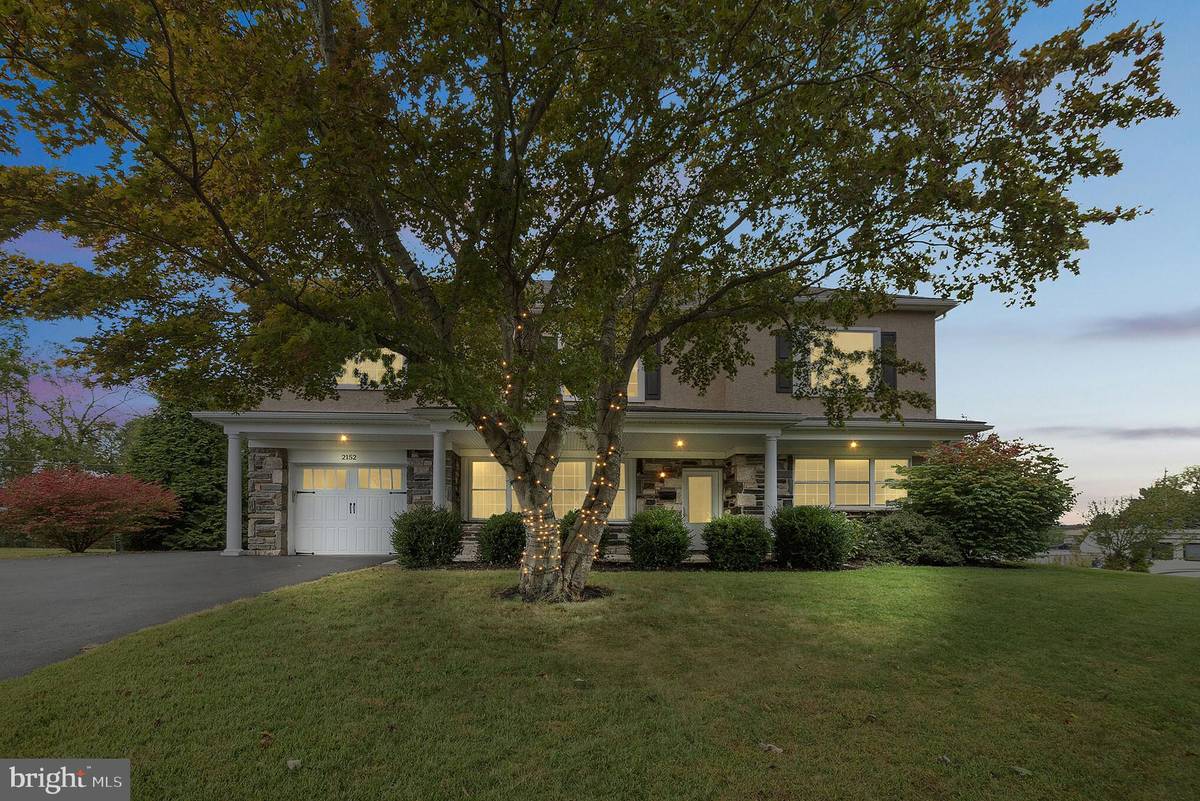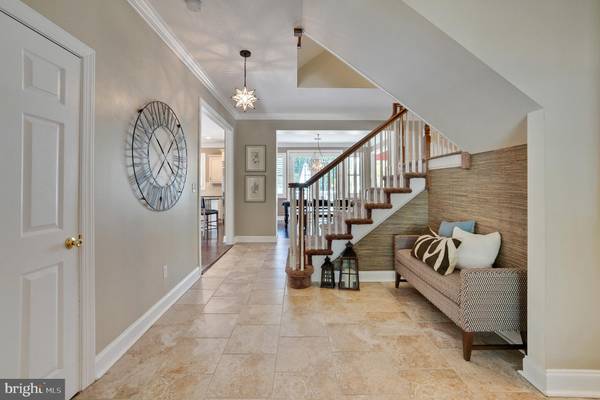$630,000
$630,000
For more information regarding the value of a property, please contact us for a free consultation.
4 Beds
3 Baths
3,628 SqFt
SOLD DATE : 01/08/2020
Key Details
Sold Price $630,000
Property Type Single Family Home
Sub Type Detached
Listing Status Sold
Purchase Type For Sale
Square Footage 3,628 sqft
Price per Sqft $173
Subdivision None Available
MLS Listing ID PADE502812
Sold Date 01/08/20
Style Colonial
Bedrooms 4
Full Baths 2
Half Baths 1
HOA Y/N N
Abv Grd Liv Area 3,628
Originating Board BRIGHT
Year Built 1954
Annual Tax Amount $9,001
Tax Year 2019
Lot Size 0.524 Acres
Acres 0.52
Lot Dimensions 0.00 x 0.00
Property Description
Welcome home to 2152 Kingswood Lane. This 4 bedroom, 2.5 bathroom turnkey Colonial style home has all of the amenities and details you could ever want or need! The home has been carefully redesigned and updated with stunning details, fixtures, flooring and trim. Highlights on the main level include a covered front porch, desirable open floorplan, formal living and dining rooms, a gourmet kitchen with spacious breakfast area and a great room with vaulted ceilings and gas fireplace. The kitchen features antique white solid wood cabinetry, glass subway tile backsplash, 6-burner Wolf Stove with Hood, Double Wolf Oven, Sub-Zero refrigerator, wine storage, large center island and a walk-in pantry. A mudroom, with custom benches and trim, provides ease of entry to the attached garage. The main level is completed by a powder room and a generously-sized office that could be easily utilized as a main level bedroom. French doors lead from the sunny breakfast area to a large composite deck overlooking a beautiful in-ground pool and a level fenced backyard with great space for recreation and entertaining. There is a built-in fire pit to enjoy and a convenient shed for extra storage. Back inside, as you climb the center stairwell, you find three spacious bedrooms and a master bedroom suite with spa-like master bath and a walk-in closet. The finished third level of the home features a bonus recreation room as well as great storage. Kingswood Lane is convenient to restaurants, shopping, parks, area roadways and more! All of this and the home is located in the top-ranked Marple Newtown School District. Updates include the roof, dual-zoned HVAC, appliances, windows, doors, flooring, kitchen and baths. The whole home has been carefully maintained. It is truly move-in ready for new owners to call home!
Location
State PA
County Delaware
Area Marple Twp (10425)
Zoning RESIDENTIAL
Rooms
Other Rooms Living Room, Dining Room, Primary Bedroom, Bedroom 2, Bedroom 3, Bedroom 4, Kitchen, Breakfast Room, Great Room, Laundry, Mud Room, Office, Recreation Room
Interior
Interior Features Ceiling Fan(s), Crown Moldings, Family Room Off Kitchen, Floor Plan - Open, Formal/Separate Dining Room, Kitchen - Gourmet, Kitchen - Island, Primary Bath(s), Pantry, Soaking Tub, Wainscotting, Walk-in Closet(s), Upgraded Countertops
Hot Water Propane
Heating Hot Water
Cooling Central A/C
Fireplaces Number 1
Fireplaces Type Gas/Propane
Equipment Built-In Microwave, Built-In Range, Washer, Stainless Steel Appliances, Six Burner Stove, Refrigerator, Range Hood, Dryer, Disposal, Dishwasher
Fireplace Y
Appliance Built-In Microwave, Built-In Range, Washer, Stainless Steel Appliances, Six Burner Stove, Refrigerator, Range Hood, Dryer, Disposal, Dishwasher
Heat Source Propane - Leased
Laundry Upper Floor
Exterior
Exterior Feature Deck(s)
Garage Inside Access, Garage Door Opener
Garage Spaces 3.0
Pool In Ground
Waterfront N
Water Access N
Accessibility None
Porch Deck(s)
Parking Type Attached Garage
Attached Garage 1
Total Parking Spaces 3
Garage Y
Building
Story 3+
Sewer Public Sewer
Water Public
Architectural Style Colonial
Level or Stories 3+
Additional Building Above Grade, Below Grade
New Construction N
Schools
Elementary Schools Russell
Middle Schools Paxon Hollow
High Schools Marple Newtown
School District Marple Newtown
Others
Senior Community No
Tax ID 25-00-02383-00
Ownership Fee Simple
SqFt Source Assessor
Special Listing Condition Standard
Read Less Info
Want to know what your home might be worth? Contact us for a FREE valuation!

Our team is ready to help you sell your home for the highest possible price ASAP

Bought with Michael Mulholland • Long & Foster Real Estate, Inc.

"My job is to find and attract mastery-based agents to the office, protect the culture, and make sure everyone is happy! "






