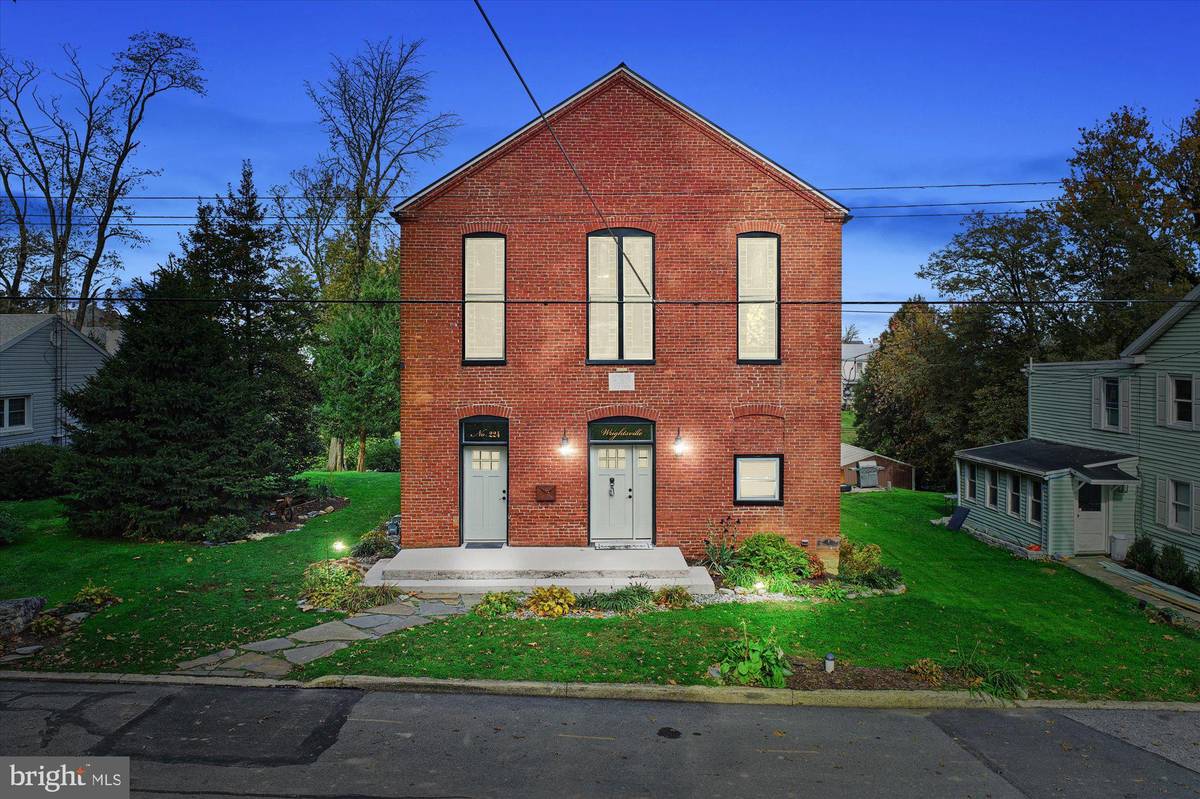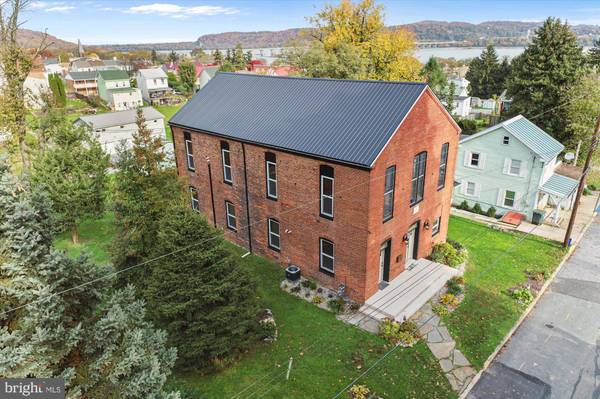$412,000
$495,000
16.8%For more information regarding the value of a property, please contact us for a free consultation.
3 Beds
3 Baths
3,300 SqFt
SOLD DATE : 02/03/2022
Key Details
Sold Price $412,000
Property Type Single Family Home
Sub Type Detached
Listing Status Sold
Purchase Type For Sale
Square Footage 3,300 sqft
Price per Sqft $124
Subdivision Historic Wrightsville
MLS Listing ID PAYK2008840
Sold Date 02/03/22
Style Colonial
Bedrooms 3
Full Baths 3
HOA Y/N N
Abv Grd Liv Area 3,300
Originating Board BRIGHT
Year Built 1891
Annual Tax Amount $5,883
Tax Year 2021
Lot Size 10,002 Sqft
Acres 0.23
Property Description
Live & entertain in style in this one-of-a-kind remodeled African Methodist Episcopal Church. This is 224 Orange Street in the small river town of Wrightsville Boro.
A labor of love. It was the love of older homes and the size of this beautiful brick structure at 3300 square feet which inspired the remodel of this church. Honoring the structures history, this home retains the original wood floors and wainscoting upstairs, salvaged stain glass windows (now cedar-framed) for its facade, and even the original interior threshold granting access to the church is repurposed and relocated to serve as the master bedroom threshold on the first floor. Honoring the history as a church, pews were acquired from St. Anthonys in Lancaster City and made fixtures here.
So with this richness only achieved by its history and the passing of time an eclectic style featuring urban-industrial interior design creates this home that is also a work of art. How fun to get to live in a work of art!
The first floor featuring 10-foot ceilings is for LIVING and has everything one needs to live in comfort and luxury. With an open floor plan, The kitchen and living area are one so the household is easily together when desired. The Kitchen hosts rich granite countertops and a palatial island with an overhang. This is where youll dine in private, eat your breakfast and drink your coffee. The first floor master suite features an open floor from the bedroom to the master bath to create a feeling of luxury of space. Inside the master bath youll find a large 8-foot double vanity, and the shower boasts of dual shower heads for a next-level showering experience. The master suite also grants access to the outside composite deck & stamped concrete patio where you can enjoy outdoor living in the warmer months.
If the first floor is for living, the second floor is for ENTERTAINING! This huge open floor with large vaulted ceilings is the perfect party space to set-up however your needs dictate. Of course the entertaining space is complete with a wet bar to serve & entertain your guests, and theres a bathroom for convenience. And if youre not using the bedrooms, there are two rooms for your overnight guests!
Located in Wrightsville Boro, there are plenty of amenities to be enjoyed in and around town. For a quality locally sourced dining experience on the beautiful Susquehanna River, theres John Wright Restaurant. Enjoy a regular cup of coffee at Cycle Works Coffee Shop or at Wild Batch Bistro. For fishing or water recreation, theres a pubic boat ramp in town, or join the river community at Long Level Marina just down the road. For the golfer, Cool Creek Golf Club is just minutes away. Explore the surrounding small towns in York & Lancaster with quick access to routes 462 & 30 there are ample amenities around to serve your lifestyle!
Schedule your private showing today!
Location
State PA
County York
Area Wrightsville Boro (15291)
Zoning RESIDENTIAL
Rooms
Other Rooms Living Room, Primary Bedroom, Bedroom 2, Bedroom 3, Kitchen, Laundry, Loft, Storage Room, Bonus Room, Primary Bathroom, Full Bath
Main Level Bedrooms 1
Interior
Interior Features Bar, Floor Plan - Open, Kitchen - Island, Stain/Lead Glass, Upgraded Countertops, Wainscotting, Wet/Dry Bar, Wood Floors, Primary Bath(s), Entry Level Bedroom, Ceiling Fan(s)
Hot Water Natural Gas, Instant Hot Water
Heating Forced Air, Zoned
Cooling Central A/C
Flooring Luxury Vinyl Plank, Hardwood, Carpet
Equipment Dishwasher, Oven/Range - Gas, Range Hood, Refrigerator
Fireplace N
Window Features Replacement
Appliance Dishwasher, Oven/Range - Gas, Range Hood, Refrigerator
Heat Source Natural Gas
Laundry Upper Floor
Exterior
Exterior Feature Deck(s)
Waterfront N
Water Access N
Roof Type Metal
Accessibility None
Porch Deck(s)
Parking Type On Street
Garage N
Building
Story 2
Foundation Crawl Space
Sewer Public Sewer
Water Public
Architectural Style Colonial
Level or Stories 2
Additional Building Above Grade, Below Grade
Structure Type 9'+ Ceilings
New Construction N
Schools
School District Eastern York
Others
Senior Community No
Tax ID 91-000-04-0201-00-00000
Ownership Fee Simple
SqFt Source Assessor
Security Features Exterior Cameras
Acceptable Financing Cash, Conventional
Listing Terms Cash, Conventional
Financing Cash,Conventional
Special Listing Condition Standard
Read Less Info
Want to know what your home might be worth? Contact us for a FREE valuation!

Our team is ready to help you sell your home for the highest possible price ASAP

Bought with Wendy S Downie • Berkshire Hathaway HomeServices Homesale Realty

"My job is to find and attract mastery-based agents to the office, protect the culture, and make sure everyone is happy! "






