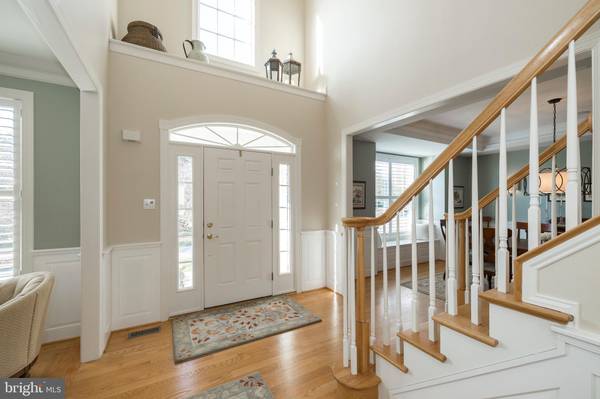$703,000
$703,000
For more information regarding the value of a property, please contact us for a free consultation.
4 Beds
4 Baths
3,866 SqFt
SOLD DATE : 06/30/2021
Key Details
Sold Price $703,000
Property Type Single Family Home
Sub Type Detached
Listing Status Sold
Purchase Type For Sale
Square Footage 3,866 sqft
Price per Sqft $181
Subdivision Bayard Ests @ Lgwd
MLS Listing ID PACT519988
Sold Date 06/30/21
Style Traditional
Bedrooms 4
Full Baths 3
Half Baths 1
HOA Fees $46/ann
HOA Y/N Y
Abv Grd Liv Area 3,866
Originating Board BRIGHT
Year Built 2003
Annual Tax Amount $11,681
Tax Year 2021
Lot Size 0.448 Acres
Acres 0.45
Lot Dimensions 0.00 x 0.00
Property Description
Stucco remediation just complete! This stunning 4 bedroom 3.1 bathroom Colonial welcomes you with all the sweeping strokes of interior design and luxurious living that you've been dreaming of in the highly sought after Bayard Estates at Longwood. Nestled in over a 100 acres of open space and located just minutes from Longwood Gardens, shopping, dining and boutiques this show stopper will captivate you as you step into the cathedral entry, with turned staircase, highlighted by a grand eight light open-silhouette Lantern Chandelier. You will immediately notice the home's custom Wainscoting, Custom Plantation Shutters and Ethan Allen panels and shades that adorn the windows with a designer's meticulous attention to luxury living. Follow the hardwood floors into the dining room with Tray Ceiling, built-in speakers, window seating with storage and a Butler's Pantry that accesses the kitchen. An entertainer's delight, the spacious kitchen includes built-in speakers, a large island with seating, Granite counters, and Custom Cherry Cabinets that include refrigerator panels to seamlessly finish the design. A Chef's six burner Gas Range, Custom Range Hood, farm style stainless sink and tiled backsplash leave you with all the upgrades completed. The kitchen offers Direct Access to the second level Deck with a view of the tree lined large and flat backyard upon which you can enjoy via the stairs that welcome you to a lower level spacious stone patio and fire pit area. The dramatic two story Family Room is a sight to behold with impressive windows that flood the room with natural light. The openness of the room is perfectly balanced by the coziness of a gas Fireplace and custom mantle- the ideal setting to spark conversation and create a comfortable atmosphere. Formal Living Room with wide Crown Molding, Hardwood Floors, recessed lighting and Wainscoting offers all the space you will need for friends and family to enjoy. An Oversized Office finishes off the first floor. Upstairs you'll want to relax and unwind in the spacious master bedroom with vaulted ceiling and a large sitting area that overlooks the gorgeous backyard. Custom shades and curtains have dressed this room to perfection and create the perfect backdrop to this sanctuary space. The bedroom flows right into the en suite with ample tile work, two vanities, Jacuzzi tub, and large walk-in closet with custom organizer system. Down the hall you will find a Jack and Jill bathroom connecting to two ample sized bedrooms. Another ample sized bedroom with a double closet and bathroom give everyone their own separate spaces with plenty of storage and privacy. The second floor laundry room is equipped with cabinetry and extra storage. This entire house emanates style with custom design and details and is sure to impress. It's conveniently located 45 minutes to Philadelphia and 30 minutes to Wilmington and just 5 minutes from Downtown Historic Kennett Square.
Location
State PA
County Chester
Area Kennett Twp (10362)
Zoning R2
Rooms
Other Rooms Living Room, Dining Room, Primary Bedroom, Bedroom 2, Bedroom 3, Kitchen, Family Room, Den, Basement, Bedroom 1, Laundry
Basement Full, Unfinished, Walkout Level
Interior
Interior Features Ceiling Fan(s), Crown Moldings, Dining Area, Family Room Off Kitchen, Formal/Separate Dining Room, Kitchen - Gourmet, Kitchen - Island, Recessed Lighting, Wainscotting, Walk-in Closet(s), Window Treatments, Wood Floors, Breakfast Area, Butlers Pantry
Hot Water Natural Gas
Heating Forced Air
Cooling Central A/C
Flooring Hardwood, Carpet, Ceramic Tile
Fireplaces Number 1
Fireplaces Type Fireplace - Glass Doors, Gas/Propane
Equipment Oven/Range - Gas, Six Burner Stove, Stainless Steel Appliances, Water Heater - High-Efficiency, Refrigerator, Dishwasher
Fireplace Y
Window Features Palladian,Screens
Appliance Oven/Range - Gas, Six Burner Stove, Stainless Steel Appliances, Water Heater - High-Efficiency, Refrigerator, Dishwasher
Heat Source Natural Gas
Laundry Upper Floor
Exterior
Exterior Feature Porch(es), Patio(s), Deck(s)
Garage Garage - Side Entry, Inside Access, Additional Storage Area, Oversized
Garage Spaces 6.0
Utilities Available Cable TV
Waterfront N
Water Access N
Roof Type Shingle
Street Surface Black Top
Accessibility None
Porch Porch(es), Patio(s), Deck(s)
Road Frontage Boro/Township
Parking Type Attached Garage, Driveway
Attached Garage 3
Total Parking Spaces 6
Garage Y
Building
Lot Description Backs - Open Common Area, Backs to Trees
Story 2
Sewer Public Sewer
Water Public
Architectural Style Traditional
Level or Stories 2
Additional Building Above Grade, Below Grade
New Construction N
Schools
School District Kennett Consolidated
Others
Senior Community No
Tax ID 62-04 -0707
Ownership Fee Simple
SqFt Source Assessor
Acceptable Financing Cash, Conventional
Horse Property N
Listing Terms Cash, Conventional
Financing Cash,Conventional
Special Listing Condition Standard
Read Less Info
Want to know what your home might be worth? Contact us for a FREE valuation!

Our team is ready to help you sell your home for the highest possible price ASAP

Bought with Janis S Nadler • BHHS Fox & Roach-Haverford

"My job is to find and attract mastery-based agents to the office, protect the culture, and make sure everyone is happy! "






