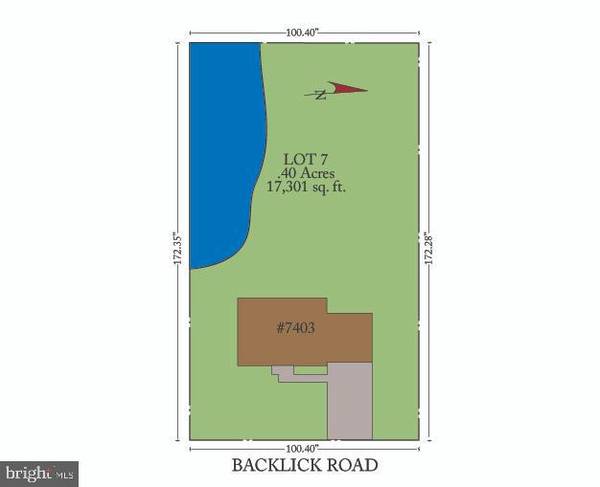$780,825
$789,900
1.1%For more information regarding the value of a property, please contact us for a free consultation.
5 Beds
5 Baths
2,852 SqFt
SOLD DATE : 02/09/2021
Key Details
Sold Price $780,825
Property Type Single Family Home
Sub Type Detached
Listing Status Sold
Purchase Type For Sale
Square Footage 2,852 sqft
Price per Sqft $273
Subdivision Beverly Forest
MLS Listing ID VAFX1172796
Sold Date 02/09/21
Style Colonial
Bedrooms 5
Full Baths 4
Half Baths 1
HOA Y/N N
Abv Grd Liv Area 2,852
Originating Board BRIGHT
Year Built 2013
Annual Tax Amount $8,180
Tax Year 2020
Lot Size 0.399 Acres
Acres 0.4
Property Description
TRUE WATER FRONT!!! Motivated Seller! Canoe, Kayak, Fish from your own back yard! 2013 Stone Front Colonial on .40 ac lot with direct flat shoreline on Lake Beverly and spectacular year round water views. Home boasts 4 /5 upper bedrooms including two master suites, one with a private sitting room/nursery/office. Traditional main level living with wood floors, 9' ceilings and open modern kitchen. Fully finished lower level offers 5th bedroom, wet bar and full bath, 2nd family room and walk out to lower level rear deck. This home has plenty of custom features including, stained glass windows, extensive crown molding, tray ceilings, backup generator and main level handicap jetted bathing tub. Incredibly convenient to METRO & VRE Station, FT. Belvoir, Shopping, I-95, The Beltway, and Washington DC, Check out the Floor Plans, this home has a wonderful layout!
Location
State VA
County Fairfax
Zoning R1
Direction East
Rooms
Other Rooms Living Room, Dining Room, Primary Bedroom, Bedroom 2, Bedroom 3, Bedroom 4, Bedroom 5, Kitchen, Family Room, 2nd Stry Fam Rm
Basement Daylight, Full, Fully Finished, Walkout Level, Windows
Interior
Interior Features Breakfast Area, Carpet, Ceiling Fan(s), Chair Railings, Crown Moldings, Dining Area, Family Room Off Kitchen, Floor Plan - Traditional, Formal/Separate Dining Room, Kitchen - Eat-In, Kitchen - Gourmet, Kitchen - Island, Kitchen - Table Space, Primary Bath(s), Soaking Tub, Stain/Lead Glass, Stall Shower, Wainscotting, Walk-in Closet(s), Wet/Dry Bar, Window Treatments, Wood Floors
Hot Water Natural Gas
Heating Forced Air
Cooling Central A/C, Zoned
Fireplaces Number 1
Equipment Built-In Microwave, Built-In Range, Cooktop, Dishwasher, Disposal, Dryer, Icemaker, Microwave, Oven - Wall, Oven/Range - Gas, Refrigerator, Stainless Steel Appliances, Washer
Furnishings No
Fireplace Y
Window Features Bay/Bow,Double Hung,Double Pane,Screens,Vinyl Clad
Appliance Built-In Microwave, Built-In Range, Cooktop, Dishwasher, Disposal, Dryer, Icemaker, Microwave, Oven - Wall, Oven/Range - Gas, Refrigerator, Stainless Steel Appliances, Washer
Heat Source Natural Gas
Laundry Upper Floor
Exterior
Garage Garage - Front Entry, Garage Door Opener, Inside Access
Garage Spaces 7.0
Waterfront Y
Water Access Y
Water Access Desc Canoe/Kayak,Fishing Allowed,Private Access,Boat - Electric Motor Only
View Lake, Pond, Trees/Woods
Accessibility None
Parking Type Attached Garage, Driveway, Off Street, Other
Attached Garage 2
Total Parking Spaces 7
Garage Y
Building
Lot Description Backs - Open Common Area, Pond
Story 3
Sewer Public Sewer
Water Public
Architectural Style Colonial
Level or Stories 3
Additional Building Above Grade, Below Grade
New Construction N
Schools
Elementary Schools Saratoga
Middle Schools Forestdale
High Schools John R. Lewis
School District Fairfax County Public Schools
Others
Pets Allowed Y
Senior Community No
Tax ID 0904 05 0007
Ownership Fee Simple
SqFt Source Assessor
Horse Property N
Special Listing Condition Standard
Pets Description No Pet Restrictions
Read Less Info
Want to know what your home might be worth? Contact us for a FREE valuation!

Our team is ready to help you sell your home for the highest possible price ASAP

Bought with farah el antaki • Samson Commercial Properties LLC

"My job is to find and attract mastery-based agents to the office, protect the culture, and make sure everyone is happy! "






