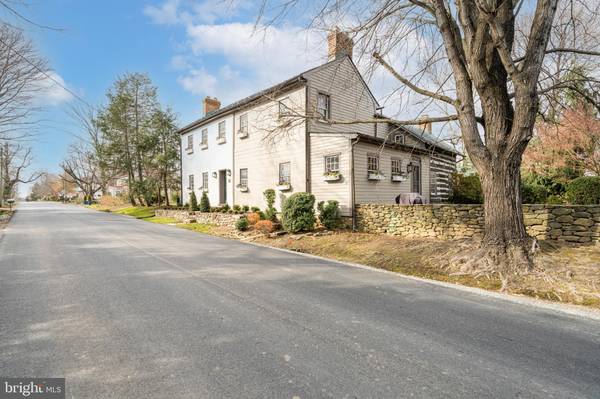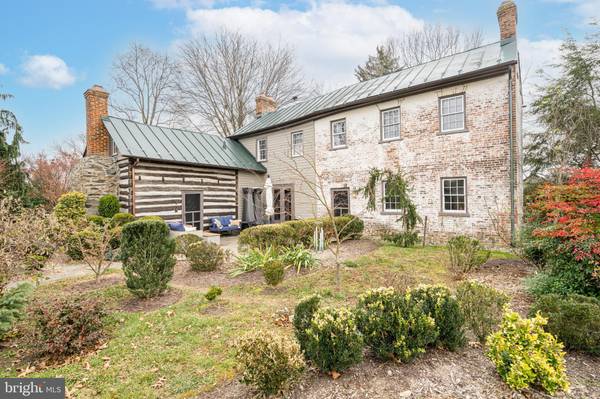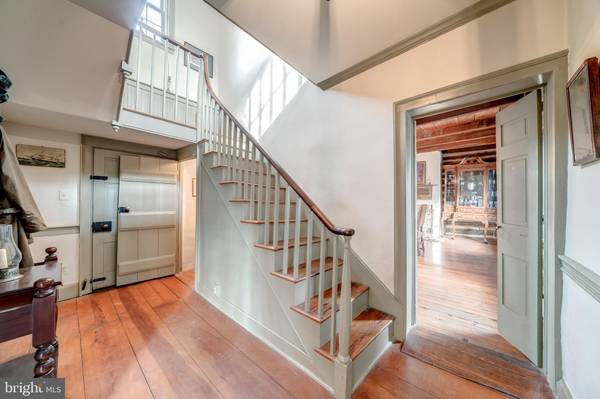$990,000
$990,000
For more information regarding the value of a property, please contact us for a free consultation.
3 Beds
2 Baths
1,991 SqFt
SOLD DATE : 01/14/2022
Key Details
Sold Price $990,000
Property Type Single Family Home
Sub Type Detached
Listing Status Sold
Purchase Type For Sale
Square Footage 1,991 sqft
Price per Sqft $497
Subdivision Unison
MLS Listing ID VALO2013252
Sold Date 01/14/22
Style Colonial
Bedrooms 3
Full Baths 1
Half Baths 1
HOA Y/N N
Abv Grd Liv Area 1,991
Originating Board BRIGHT
Year Built 1870
Annual Tax Amount $4,503
Tax Year 2021
Lot Size 0.930 Acres
Acres 0.93
Property Description
Welcome home to The Thornton Walker house. This masterfully crafted log and imported Flemish brick colonial is a timeless Virginia estate. Founded in 1740 and renovated in 2021 to afford modern living while preserving the historical integrity. Confirmed as the founding house in the historic village of Unison it served as the General Store/post office in 1815, and as a hospital in the Civil War. With 9' ceilings, original hardwood floors, 5 re-appointed fire places, HVAC, hand blown original windows have been refurbished with custom "indows". A dream kitchen with custom Elmira appliances, farm house sink, soap stone countertops, master carpenter designed cabs, laundry room, dinning room, family room, sitting room, 3 bedrooms, custom built ins by master carpenter, two patios, a barn, and a professionally designed 4 season garden, underground pet fencing, this home is ready for your Holiday party or get away.
Location
State VA
County Loudoun
Zoning 01
Interior
Interior Features Additional Stairway, Attic, Built-Ins, Chair Railings, Crown Moldings, Curved Staircase, Dining Area, Exposed Beams, Family Room Off Kitchen, Floor Plan - Traditional, Wainscotting, Wood Floors
Hot Water Electric
Heating Baseboard - Electric
Cooling Central A/C
Flooring Hardwood
Fireplaces Number 5
Fireplaces Type Brick, Mantel(s), Screen, Stone
Equipment Dishwasher, Dryer - Front Loading
Fireplace Y
Appliance Dishwasher, Dryer - Front Loading
Heat Source Propane - Leased
Laundry Main Floor
Exterior
Exterior Feature Patio(s)
Garage Additional Storage Area
Garage Spaces 6.0
Fence Other
Utilities Available Propane
Waterfront N
Water Access N
Roof Type Metal
Street Surface Paved
Accessibility Level Entry - Main
Porch Patio(s)
Parking Type Detached Garage, Driveway
Total Parking Spaces 6
Garage Y
Building
Lot Description Landscaping, Rear Yard, SideYard(s)
Story 2
Foundation Crawl Space
Sewer Septic = # of BR
Water Well
Architectural Style Colonial
Level or Stories 2
Additional Building Above Grade, Below Grade
Structure Type Log Walls,9'+ Ceilings
New Construction N
Schools
School District Loudoun County Public Schools
Others
Pets Allowed N
Senior Community No
Tax ID 618206738000
Ownership Fee Simple
SqFt Source Assessor
Acceptable Financing Cash, Conventional
Listing Terms Cash, Conventional
Financing Cash,Conventional
Special Listing Condition Standard
Read Less Info
Want to know what your home might be worth? Contact us for a FREE valuation!

Our team is ready to help you sell your home for the highest possible price ASAP

Bought with Laura Farrell • TTR Sotheby's International Realty

"My job is to find and attract mastery-based agents to the office, protect the culture, and make sure everyone is happy! "






