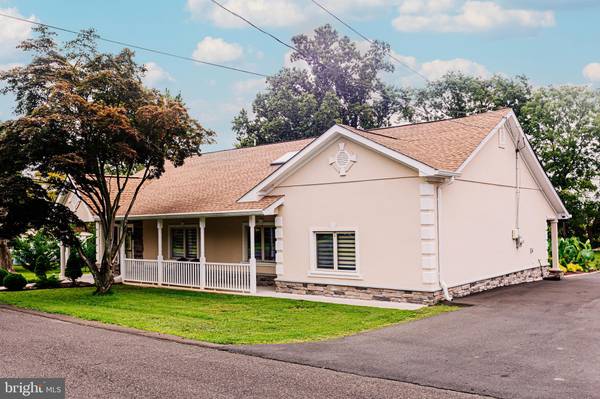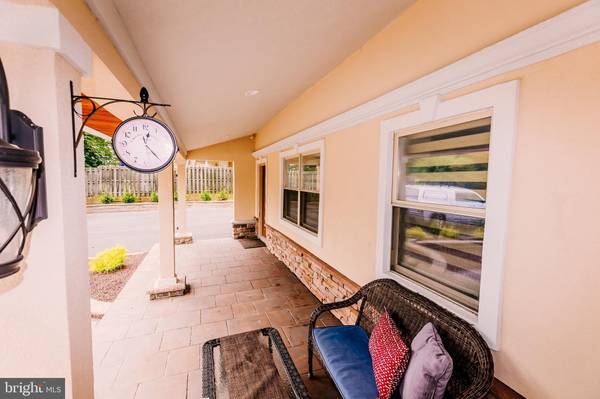$427,500
$399,000
7.1%For more information regarding the value of a property, please contact us for a free consultation.
3 Beds
3 Baths
2,000 SqFt
SOLD DATE : 10/18/2021
Key Details
Sold Price $427,500
Property Type Single Family Home
Sub Type Detached
Listing Status Sold
Purchase Type For Sale
Square Footage 2,000 sqft
Price per Sqft $213
Subdivision Trevose Hgts
MLS Listing ID PABU2006974
Sold Date 10/18/21
Style Ranch/Rambler,Other
Bedrooms 3
Full Baths 2
Half Baths 1
HOA Y/N N
Abv Grd Liv Area 2,000
Originating Board BRIGHT
Year Built 1947
Annual Tax Amount $2,918
Tax Year 2014
Lot Size 0.606 Acres
Acres 0.61
Property Description
Impressive single family home recently renovated and lovingly maintained exhibits an alluring warmth and striking custom finishes to seamlessly blend all the platitudes presented in new construction but without the added cost. Picturesque curbside appeal as the 3 bdm house with stucco and stone exterior, a long front porch and even longer driveway that allows for 12 car parking is strikingly noticeable and appealing. Enter to impressive 12ft ceiling family room with engineer hardwood flooring throughout an open concept where a cozy family room with stone veneer ancient wall framing a wood burning fireplace combines with a main dinning area with plenty of space for friends and guests. Lots of custom crown and chair molding decorate the entire home making it special and unique. A very spacious kitchen with all the bells and whistles is adjacent to the dining room and provides entrance to the backyard via a slider. The kitchen highlights include an extensive peninsular, stainless steel appliances, granite countertops, ceramic backsplash and lots of cabinetry. First floor offers a master suite with a private full bath /shower, double sink, jacuzzi tub/. Further 1st floor features are a laundry/ mud room with a private exit to the rear yard and a large powder room. Loads of storage space t/o the house. The 2nd floor boosts a 1 bdm with walk-in closet, skylight and hallway full bath and addition small bedroom currently used as a playroom. Additional perks of this lovely home is a den area that offer multiple use opportunities. On top of all this the backyard spotlights a large trex boarded deck and pool and over a half of acre of outdoor entertainment space with an extra large shed for all your storage needs. Two zone central air, replacement windows, newer roof, newer electrical, recessed lighting. Conveniently located near all major transportation, parks, schools, shopping. Put this stunning home on your list to see and consider.
Location
State PA
County Bucks
Area Bensalem Twp (10102)
Zoning R2
Rooms
Other Rooms Living Room, Dining Room, Primary Bedroom, Kitchen, Den, Bedroom 1, Laundry, Bonus Room
Main Level Bedrooms 1
Interior
Interior Features Kitchen - Eat-In, Bar, Combination Dining/Living, Combination Kitchen/Dining, Crown Moldings, Floor Plan - Open, Kitchen - Gourmet, Recessed Lighting, Walk-in Closet(s), Upgraded Countertops, Wet/Dry Bar, Window Treatments, Wood Floors, Chair Railings, Kitchen - Island, Skylight(s)
Hot Water Electric
Heating Forced Air, Programmable Thermostat, Zoned
Cooling Central A/C, Ceiling Fan(s), Programmable Thermostat, Zoned
Flooring Hardwood
Fireplaces Number 1
Fireplaces Type Stone, Wood
Equipment Built-In Microwave, Dishwasher, Disposal, Dryer, Stainless Steel Appliances, Washer, Water Heater, Refrigerator, Oven/Range - Electric
Fireplace Y
Window Features Replacement,Sliding
Appliance Built-In Microwave, Dishwasher, Disposal, Dryer, Stainless Steel Appliances, Washer, Water Heater, Refrigerator, Oven/Range - Electric
Heat Source Propane - Leased
Laundry Main Floor
Exterior
Exterior Feature Deck(s), Patio(s), Porch(es)
Pool Above Ground, Fenced, Vinyl
Waterfront N
Water Access N
Roof Type Pitched,Shingle
Accessibility None
Porch Deck(s), Patio(s), Porch(es)
Parking Type Driveway
Garage N
Building
Lot Description Level
Story 2
Foundation Slab
Sewer Public Sewer
Water Public
Architectural Style Ranch/Rambler, Other
Level or Stories 2
Additional Building Above Grade
New Construction N
Schools
High Schools Bensalem Township
School District Bensalem Township
Others
Senior Community No
Tax ID 02-016-237
Ownership Fee Simple
SqFt Source Estimated
Security Features Exterior Cameras,Smoke Detector,Carbon Monoxide Detector(s)
Special Listing Condition Standard
Read Less Info
Want to know what your home might be worth? Contact us for a FREE valuation!

Our team is ready to help you sell your home for the highest possible price ASAP

Bought with Anthony F DiCicco • RE/MAX Elite

"My job is to find and attract mastery-based agents to the office, protect the culture, and make sure everyone is happy! "






