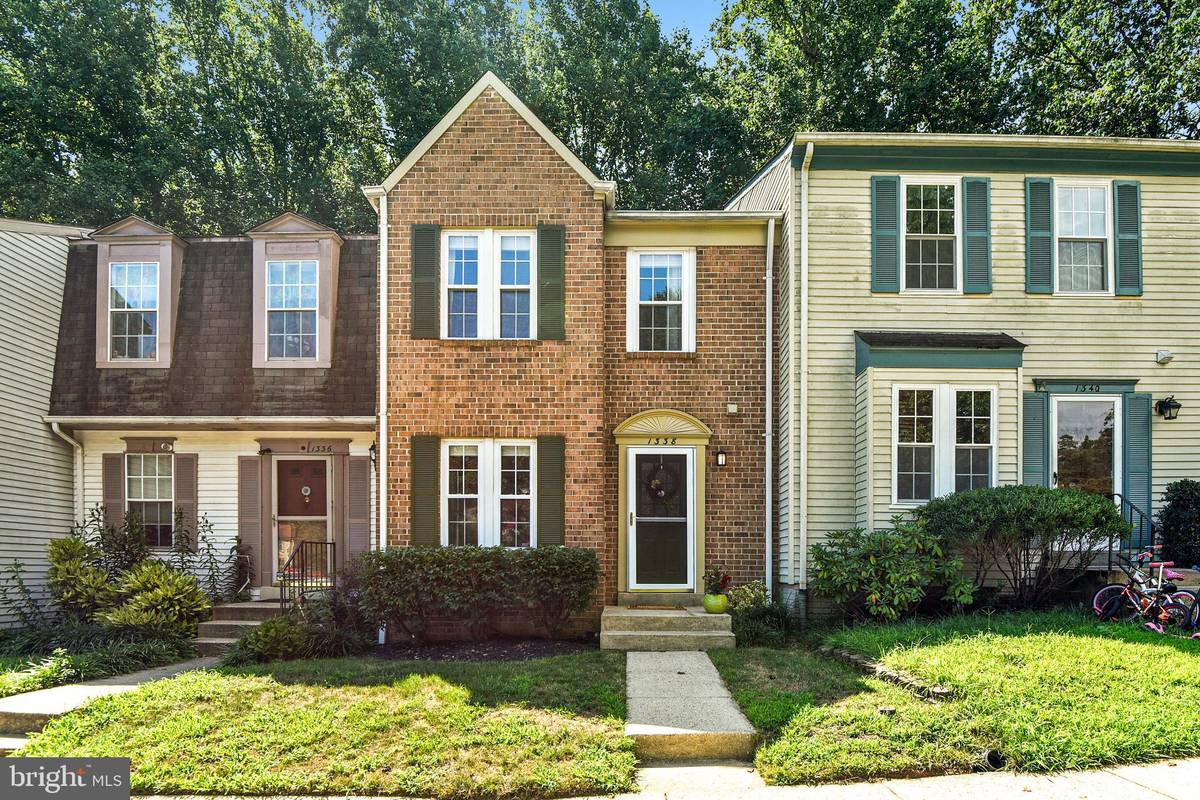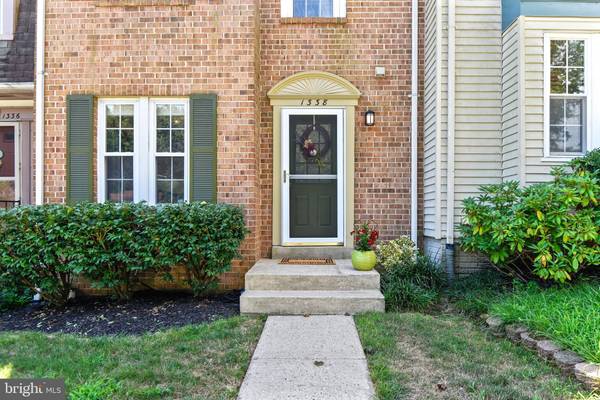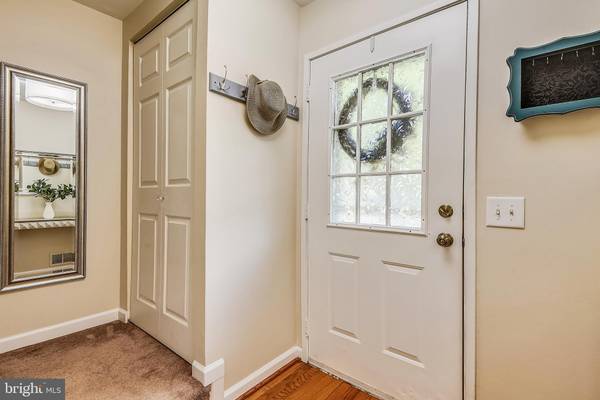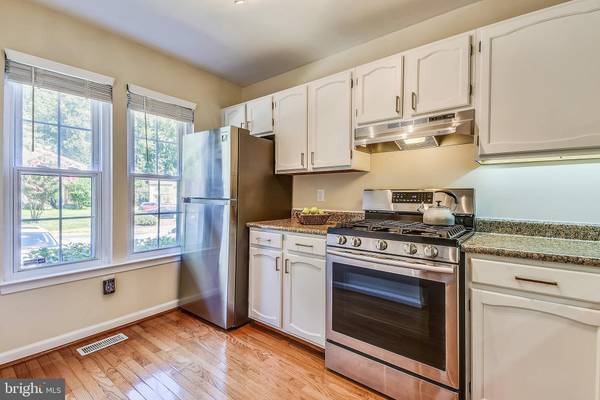$330,000
$312,000
5.8%For more information regarding the value of a property, please contact us for a free consultation.
2 Beds
4 Baths
1,448 SqFt
SOLD DATE : 08/28/2020
Key Details
Sold Price $330,000
Property Type Townhouse
Sub Type Interior Row/Townhouse
Listing Status Sold
Purchase Type For Sale
Square Footage 1,448 sqft
Price per Sqft $227
Subdivision Bonifant Woods
MLS Listing ID MDMC719040
Sold Date 08/28/20
Style Colonial
Bedrooms 2
Full Baths 3
Half Baths 1
HOA Fees $60/mo
HOA Y/N Y
Abv Grd Liv Area 1,048
Originating Board BRIGHT
Year Built 1983
Annual Tax Amount $3,295
Tax Year 2019
Lot Size 1,500 Sqft
Acres 0.03
Property Description
Enjoy Your Drive Through Bucolic Woods and Enter this Peaceful, Tucked-Away Community of Audubon Woods! Welcome to 1338 Alderton Ln! Step into this Lovely Townhome and be Greeted by a Hardwood Floored Foyer, which Continues to the Open Kitchen with Brand New Stainless Steel Appliances, Ample Cabinet Space and Pantry. The Light-Filled Dining/Living Area has Views of the Surrounding Woods. Step Out to the Freshly Refinished Deck and Listen to the Sounds of Nature. The Upper Level Features 2 Large Bedrooms, Both with Ensuite Baths and Walk-In Closets. The Lower Level Features a Relaxing Family Room with Cozy Fireplace. A Full Bath Allows for Use as Guest Quarters. Sliders Open to a Private Patio and Fully Fenced, Maintenance-Free Back Yard. The Buyer will be Pleased with Their Low Energy Bills, Due to the New HVAC (October 2019). Follow this link for the interactive floor plan for the listing:https://mls.TruPlace.com/property/2034/89604/ and schedule a showing with your Buyer's Agent before this is gone! Offers due at noon on Saturday, 8/8.
Location
State MD
County Montgomery
Zoning R200
Rooms
Basement Fully Finished, Rear Entrance, Heated, Walkout Level, Connecting Stairway
Interior
Hot Water Natural Gas
Heating Forced Air
Cooling Central A/C
Fireplaces Number 1
Heat Source Natural Gas
Exterior
Parking On Site 1
Water Access N
Accessibility None
Garage N
Building
Story 3
Sewer Public Sewer
Water Public
Architectural Style Colonial
Level or Stories 3
Additional Building Above Grade, Below Grade
New Construction N
Schools
School District Montgomery County Public Schools
Others
Senior Community No
Tax ID 161302207793
Ownership Fee Simple
SqFt Source Assessor
Special Listing Condition Standard
Read Less Info
Want to know what your home might be worth? Contact us for a FREE valuation!

Our team is ready to help you sell your home for the highest possible price ASAP

Bought with Thelge Madusha Peiris • REMAX Platinum Realty
"My job is to find and attract mastery-based agents to the office, protect the culture, and make sure everyone is happy! "






