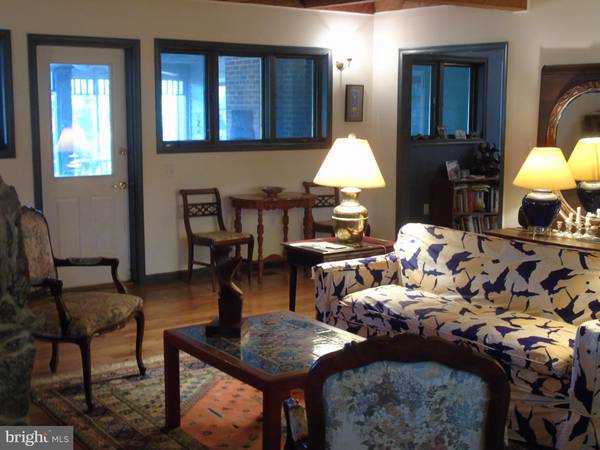$950,000
$1,050,000
9.5%For more information regarding the value of a property, please contact us for a free consultation.
4 Beds
4 Baths
3,468 SqFt
SOLD DATE : 09/01/2021
Key Details
Sold Price $950,000
Property Type Single Family Home
Sub Type Detached
Listing Status Sold
Purchase Type For Sale
Square Footage 3,468 sqft
Price per Sqft $273
Subdivision None Available
MLS Listing ID VARP107734
Sold Date 09/01/21
Style Cape Cod
Bedrooms 4
Full Baths 3
Half Baths 1
HOA Y/N N
Abv Grd Liv Area 3,468
Originating Board BRIGHT
Year Built 1987
Annual Tax Amount $5,177
Tax Year 2020
Lot Size 50.000 Acres
Acres 50.0
Property Description
Price Reduced !!! Come Relax and enjoy the scenic mountain views. Located in the heart of Old Dominion Hunt Territory, Saga farm offers 50 acres, mostly in paddock, extensive ride out availability, and beautiful views of the Blue Ridge. The property has 6 total bedrooms and 5 and baths. The Main house has 4 bedrooms and 3 and baths. The entrance opens to a large living room with Walnut floors, large Stone fireplace, and a wood ceiling with open beams. A three story addition was added to the house in 2005. The large family room / bar area has wood floors, fireplace, and large windows to bring in the views of the Blue Ridge. The room has a direct connection to the L shaped porch and stairs down to the partial basement with door to a fenced dog run. The large eat in kitchen has Ceramic tile floors, lots of counter space, wood burning stove, and a half bath. A large dining room connects directly to the Kitchen. The dining room has Ash floors and windows providing plenty of natural light. The upstairs has 3 large bedrooms, 2 full baths, ample closet space, and Oak floors. There is a 3 bay garage with an upstairs guest quarters, with 1 bedroom, sitting room, and full bath. The eight stall barn has a wash stall and tack room with hot and cold running water. The one bedroom apartment above the stable has a large deck, bedroom, full Living room, Full bath, Large closets, and kitchen. Saga farm is fenced for horses with 4 paddocks and 3 run in sheds. With its extensive ride out and Central ODH hunt location, Saga farm is the perfect property for fox hunting and trail riding. Saga farm has privacy, mountain views, rock walls, a perennial garden, and in ground pool, Property is in Conservation Easement
Location
State VA
County Rappahannock
Zoning AGRICULTURE
Direction East
Rooms
Other Rooms Living Room, Dining Room, Kitchen, Family Room, Basement, Bathroom 1, Bathroom 2, Bathroom 3, Full Bath
Basement Partial
Main Level Bedrooms 1
Interior
Interior Features Attic, Breakfast Area, Built-Ins, Dining Area, Entry Level Bedroom, Exposed Beams, Family Room Off Kitchen, Formal/Separate Dining Room, Kitchen - Country, Kitchen - Eat-In, Kitchen - Island, Pantry, Stall Shower, Walk-in Closet(s), WhirlPool/HotTub, Wet/Dry Bar
Hot Water Electric
Heating Heat Pump(s), Heat Pump - Gas BackUp
Cooling Central A/C
Flooring Tile/Brick, Wood
Fireplaces Number 2
Fireplaces Type Screen, Wood
Equipment Built-In Range, Cooktop, Dishwasher, Disposal, Dryer, Dryer - Electric, Microwave, Oven - Double, Oven - Wall, Refrigerator, Stove, Washer
Fireplace Y
Appliance Built-In Range, Cooktop, Dishwasher, Disposal, Dryer, Dryer - Electric, Microwave, Oven - Double, Oven - Wall, Refrigerator, Stove, Washer
Heat Source Electric
Laundry Upper Floor
Exterior
Garage Garage - Front Entry, Additional Storage Area, Other
Garage Spaces 3.0
Pool In Ground
Waterfront N
Water Access N
Roof Type Metal
Accessibility None
Parking Type Detached Garage
Total Parking Spaces 3
Garage Y
Building
Lot Description Backs to Trees, Partly Wooded, Rural, Secluded
Story 3
Sewer On Site Septic
Water Well
Architectural Style Cape Cod
Level or Stories 3
Additional Building Above Grade, Below Grade
Structure Type Beamed Ceilings,Wood Ceilings
New Construction N
Schools
School District Rappahannock County Public Schools
Others
Pets Allowed Y
Senior Community No
Tax ID 14- - - -1A
Ownership Fee Simple
SqFt Source Assessor
Horse Property Y
Horse Feature Horse Trails, Horses Allowed, Paddock, Stable(s)
Special Listing Condition Standard
Pets Description No Pet Restrictions
Read Less Info
Want to know what your home might be worth? Contact us for a FREE valuation!

Our team is ready to help you sell your home for the highest possible price ASAP

Bought with Brian M Moore • Middleburg Real Estate

"My job is to find and attract mastery-based agents to the office, protect the culture, and make sure everyone is happy! "






