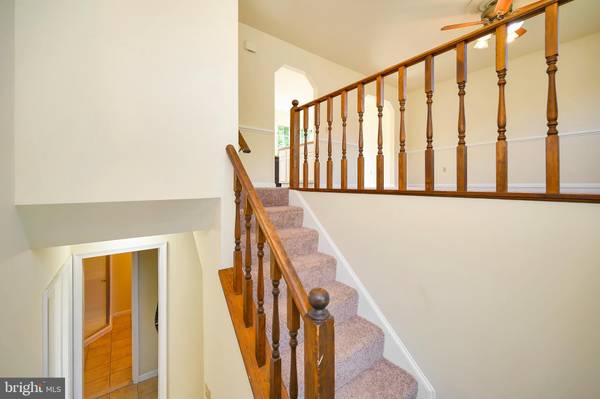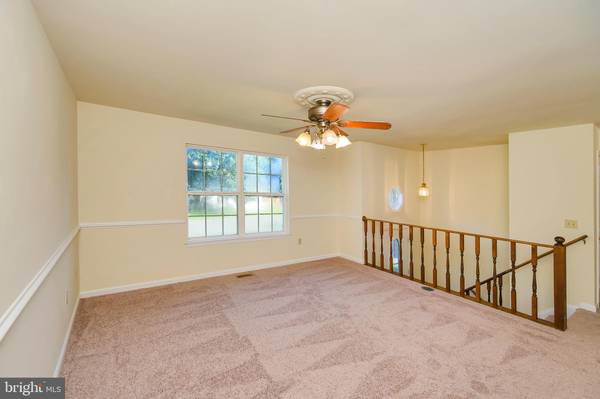$317,500
$304,900
4.1%For more information regarding the value of a property, please contact us for a free consultation.
4 Beds
2 Baths
1,788 SqFt
SOLD DATE : 10/28/2021
Key Details
Sold Price $317,500
Property Type Single Family Home
Sub Type Detached
Listing Status Sold
Purchase Type For Sale
Square Footage 1,788 sqft
Price per Sqft $177
Subdivision Raintree
MLS Listing ID VASP2002516
Sold Date 10/28/21
Style Split Foyer
Bedrooms 4
Full Baths 2
HOA Fees $11/ann
HOA Y/N Y
Abv Grd Liv Area 924
Originating Board BRIGHT
Year Built 1995
Annual Tax Amount $1,776
Tax Year 2021
Lot Size 0.390 Acres
Acres 0.39
Property Description
Welcome to 10814 Peach Tree Drive, boasting fresh paint, flooring, and a brand-new roof! If space and privacy are what you crave, then this is the one! As you arrive, you'll immediately notice the brick accents and landscaping. As you enter, you will be delighted by the spacious living room that is full of natural light and the character of the archways leading into the kitchen and dining room. The kitchen provides a breakfast bar ready for your stools and offers plenty of counter space to spread out. Two bedrooms are located on this level, with the larger having direct access to a full bathroom. As you continue through the house to the lower level, you'll find an additional two bedrooms, and full bath. The expansive family room that leads out to the patio is sure to please, along with an incredible fenced-in backyard, perfect for family, pets, or a garden. And wait until you see the large shed! Conveniently located in the sought-after Riverbend school district, restaurants and shopping are just minutes away!
Location
State VA
County Spotsylvania
Zoning RU
Rooms
Other Rooms Living Room, Dining Room, Primary Bedroom, Bedroom 2, Bedroom 3, Bedroom 4, Kitchen, Family Room, Foyer, Full Bath
Basement Fully Finished, Rear Entrance, Walkout Level
Main Level Bedrooms 2
Interior
Interior Features Combination Kitchen/Dining, Dining Area, Ceiling Fan(s), Walk-in Closet(s), Carpet, Chair Railings, Family Room Off Kitchen, Stall Shower, Tub Shower, Soaking Tub
Hot Water Electric
Heating Heat Pump(s)
Cooling Central A/C
Flooring Laminated, Carpet, Ceramic Tile
Equipment Built-In Microwave, Dishwasher, Disposal, Exhaust Fan, Oven/Range - Electric, Refrigerator, Water Heater
Fireplace N
Appliance Built-In Microwave, Dishwasher, Disposal, Exhaust Fan, Oven/Range - Electric, Refrigerator, Water Heater
Heat Source Electric
Laundry Lower Floor
Exterior
Exterior Feature Patio(s)
Garage Spaces 4.0
Fence Rear, Privacy
Amenities Available Common Grounds
Waterfront N
Water Access N
View Garden/Lawn, Trees/Woods
Roof Type Composite,Shingle
Accessibility None
Porch Patio(s)
Parking Type Driveway
Total Parking Spaces 4
Garage N
Building
Lot Description Backs to Trees, Landscaping, Partly Wooded
Story 2
Foundation Concrete Perimeter
Sewer Public Sewer
Water Public
Architectural Style Split Foyer
Level or Stories 2
Additional Building Above Grade, Below Grade
Structure Type Dry Wall
New Construction N
Schools
Elementary Schools Wilderness
Middle Schools Ni River
High Schools Riverbend
School District Spotsylvania County Public Schools
Others
HOA Fee Include Common Area Maintenance,Management
Senior Community No
Tax ID 21K4-235-
Ownership Fee Simple
SqFt Source Estimated
Security Features Smoke Detector
Special Listing Condition Standard
Read Less Info
Want to know what your home might be worth? Contact us for a FREE valuation!

Our team is ready to help you sell your home for the highest possible price ASAP

Bought with Denese M DeJerf-Carter • United Real Estate Premier

"My job is to find and attract mastery-based agents to the office, protect the culture, and make sure everyone is happy! "






