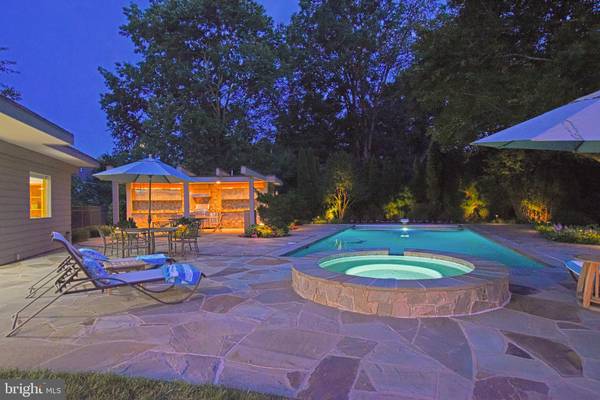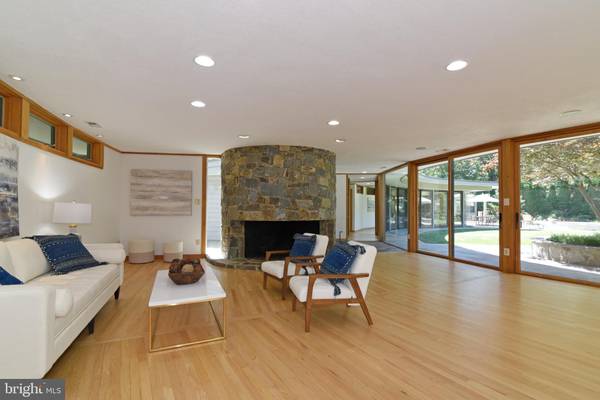$1,600,000
$1,350,000
18.5%For more information regarding the value of a property, please contact us for a free consultation.
5 Beds
4 Baths
4,100 SqFt
SOLD DATE : 07/28/2021
Key Details
Sold Price $1,600,000
Property Type Single Family Home
Sub Type Detached
Listing Status Sold
Purchase Type For Sale
Square Footage 4,100 sqft
Price per Sqft $390
Subdivision Great Falls
MLS Listing ID VAFX2003280
Sold Date 07/28/21
Style Contemporary
Bedrooms 5
Full Baths 4
HOA Y/N N
Abv Grd Liv Area 4,100
Originating Board BRIGHT
Year Built 1990
Annual Tax Amount $10,076
Tax Year 2021
Lot Size 2.500 Acres
Acres 2.5
Property Description
Transport Yourself to a Peaceful and Exciting Way of Living in This Iconic, Updated, Light Filled Contemporary Home Reminiscent of Frank Lloyd Wright. The 5 Bedroom, 4 Bath Masterpiece is Sited on 2.5 Professionally Landscaped Flat Acres with Stunning Outdoor Spaces Including Pool with Spa, Outdoor Kitchen, Pool House, and Patio with Gas Fire Pit. Featured in Fairfax County's Exceptional Design Awards Winners, Sun/Coast Architect/Builder Magazine, and Inform Virginia Society of the American Institute of Architects for Awards in Excellence in Architecture. The Circular Design Consists of a Concentric Structure with Soft Curving Forms Creating a Glass Courtyard Which Can Be Viewed Throughout the Glass-Walled Interior of the Home. This Graceful Design is Carried Through the Home with a Round Whirlpool Bath Crowned By a Circular Skylight in the Primary Bath, and Two Circular Stone Fireplaces in the Family Room and Primary Bedroom. Upon Arrival, You Will Be Greeted at the Glass Front Door with Direct Sitelines of the Stunning Courtyard, Lawn, and Pool. The Open Floor Plan Allows for a Modern Sense of Relaxation and Casual Living with the Stone Fireplace in the Family Room, a Chef's Kitchen with Center Island Breakfast Bar, and Open Dining Area. Delight in this Wing of the Home with the Solarium/Lounge Area Which is a Perfect Reading Nook to Gaze Out at the Flagstone Patio and Fire Pit. Your Expansive Primary Suite Incorporates a Stone Wood Burning Fireplace, Built-ins, Dressing Area with Fabulous Custom Closets, and Luxurious Spa-like Bath with Dual Vanities, Circular Soaking Tub with Skylight, a Shower with Frameless Door, and Heated Floors. Adjoining the Primary Suite is the Second Bedroom Currently Used as an Office with Wall of Built-ins and Desk. A Sizable Third Bedroom, Along With a Fun Contemporary Style Full Bath with Heated Floors Rounds Out This Portion of the Home. Bedrooms Four and Five Are Located on the Opposite Wing of the Home, Along with a Full Bath Comprising Two Vanities with Three Sinks, a Frameless Shower, Heated Floors and Personal Sauna. Tucked Away Behind Custom Doors Are Multiple Closets with Pull Out Drawers. The Massive Great Room Offers So Many Options for TV Watching, Game Playing, Crafts, or Simply Lounging on the Couch with Views of the Incredible Outdoors. A Separate, Oversized Two Car Garage Encompasses Built-in Shelving and a Work Room. Nestled on a Quiet Country Road and Conveniently Located Just Off Georgetown Pike Near the Great Falls Village Centre, and Convenient to Route 7, Shopping, Dining and Grocery Stores. This Extraordinary Property Offers an Unparalleled Living Opportunity in the Highly Sought After Langley, Cooper and Forestville School Pyramid.
Location
State VA
County Fairfax
Zoning 100
Rooms
Other Rooms Dining Room, Primary Bedroom, Bedroom 2, Bedroom 3, Bedroom 4, Kitchen, Family Room, Foyer, Great Room, Laundry, Office, Solarium, Storage Room, Bathroom 1, Bathroom 3, Primary Bathroom
Main Level Bedrooms 5
Interior
Interior Features Entry Level Bedroom, Family Room Off Kitchen, Floor Plan - Open, Kitchen - Gourmet, Pantry, Primary Bath(s), Recessed Lighting, Sauna, Skylight(s), Soaking Tub, Sprinkler System, Upgraded Countertops, Water Treat System, WhirlPool/HotTub, Window Treatments, Wood Floors
Hot Water Electric
Heating Heat Pump(s)
Cooling Central A/C
Flooring Hardwood, Ceramic Tile
Fireplaces Number 2
Equipment Built-In Microwave, Cooktop, Dishwasher, Disposal, Dryer, Oven - Wall, Refrigerator, Stainless Steel Appliances, Washer, Water Heater
Window Features Casement,Skylights
Appliance Built-In Microwave, Cooktop, Dishwasher, Disposal, Dryer, Oven - Wall, Refrigerator, Stainless Steel Appliances, Washer, Water Heater
Heat Source Electric
Laundry Main Floor
Exterior
Exterior Feature Patio(s)
Garage Additional Storage Area, Oversized
Garage Spaces 12.0
Fence Decorative
Pool Heated, In Ground, Pool/Spa Combo
Waterfront N
Water Access N
View Trees/Woods
Roof Type Flat
Accessibility Level Entry - Main
Porch Patio(s)
Parking Type Detached Garage, Driveway
Total Parking Spaces 12
Garage Y
Building
Lot Description Backs to Trees, Landscaping, No Thru Street, Premium, Private, Rear Yard
Story 1
Sewer Septic = # of BR
Water Well
Architectural Style Contemporary
Level or Stories 1
Additional Building Above Grade, Below Grade
New Construction N
Schools
Elementary Schools Forestville
Middle Schools Cooper
High Schools Langley
School District Fairfax County Public Schools
Others
Senior Community No
Tax ID 0064 01 0018A
Ownership Fee Simple
SqFt Source Assessor
Special Listing Condition Standard
Read Less Info
Want to know what your home might be worth? Contact us for a FREE valuation!

Our team is ready to help you sell your home for the highest possible price ASAP

Bought with Kenneth C Germer • Compass

"My job is to find and attract mastery-based agents to the office, protect the culture, and make sure everyone is happy! "






